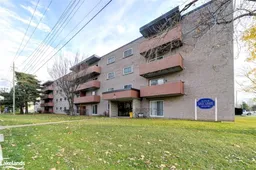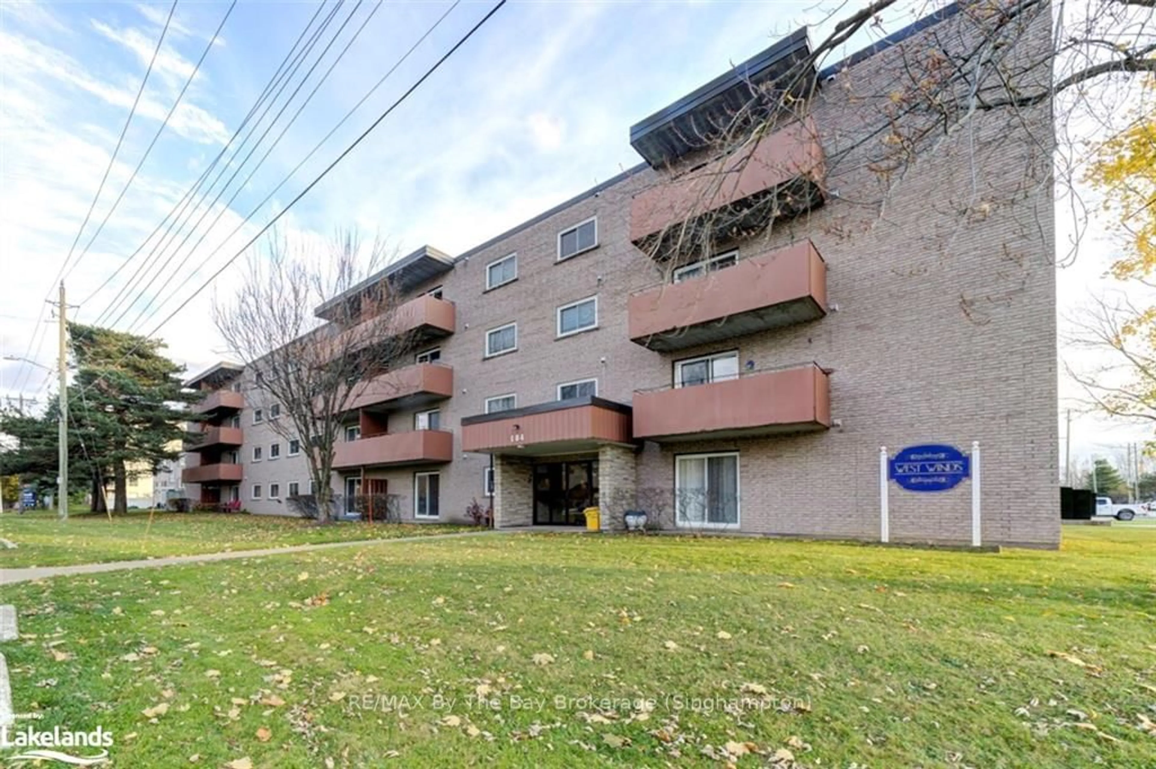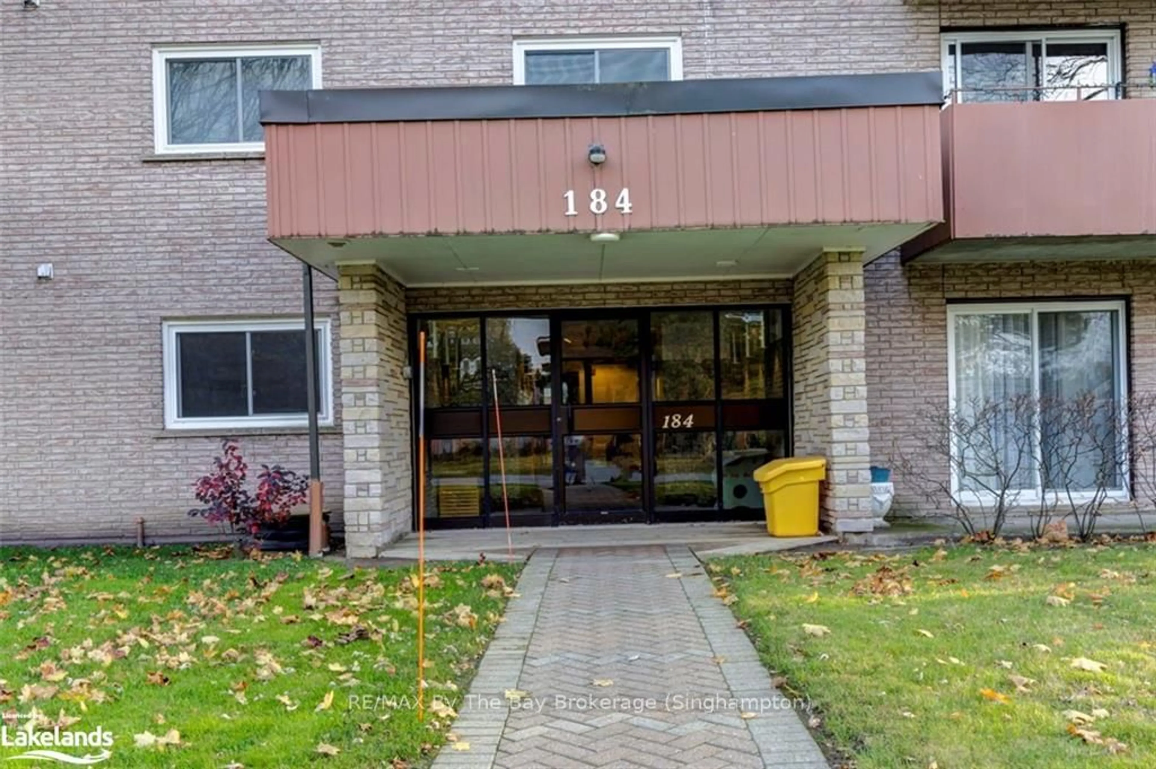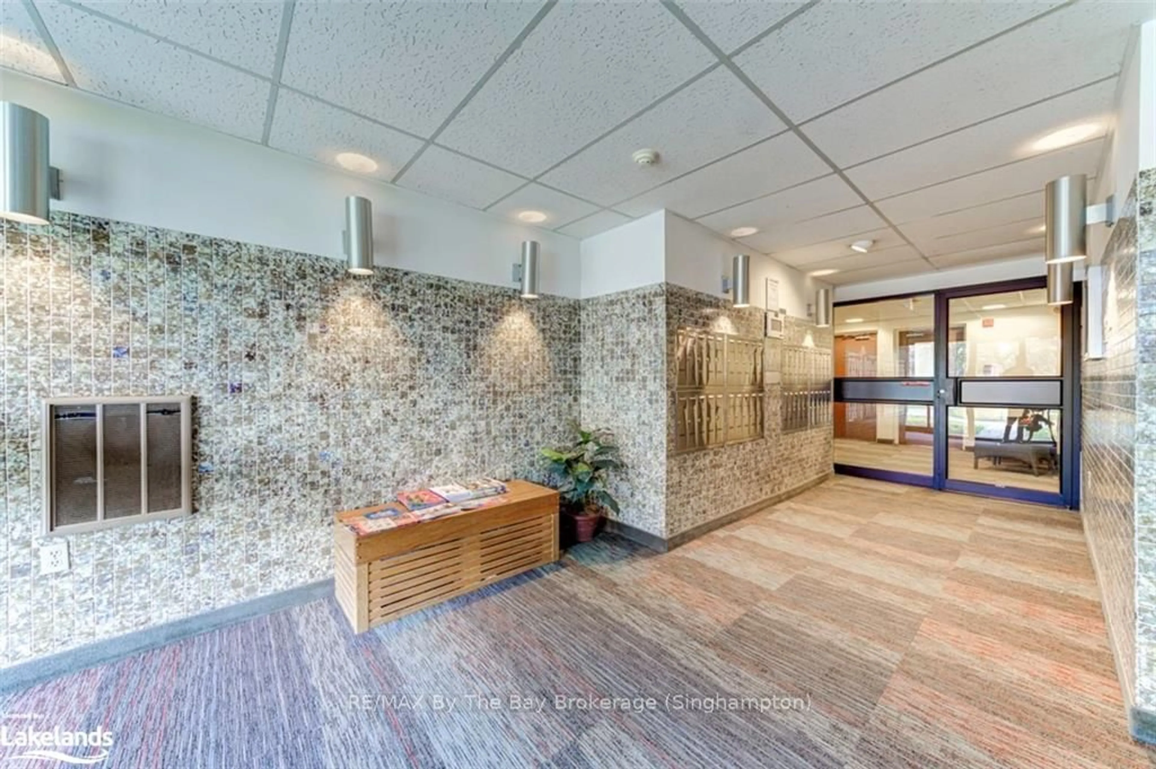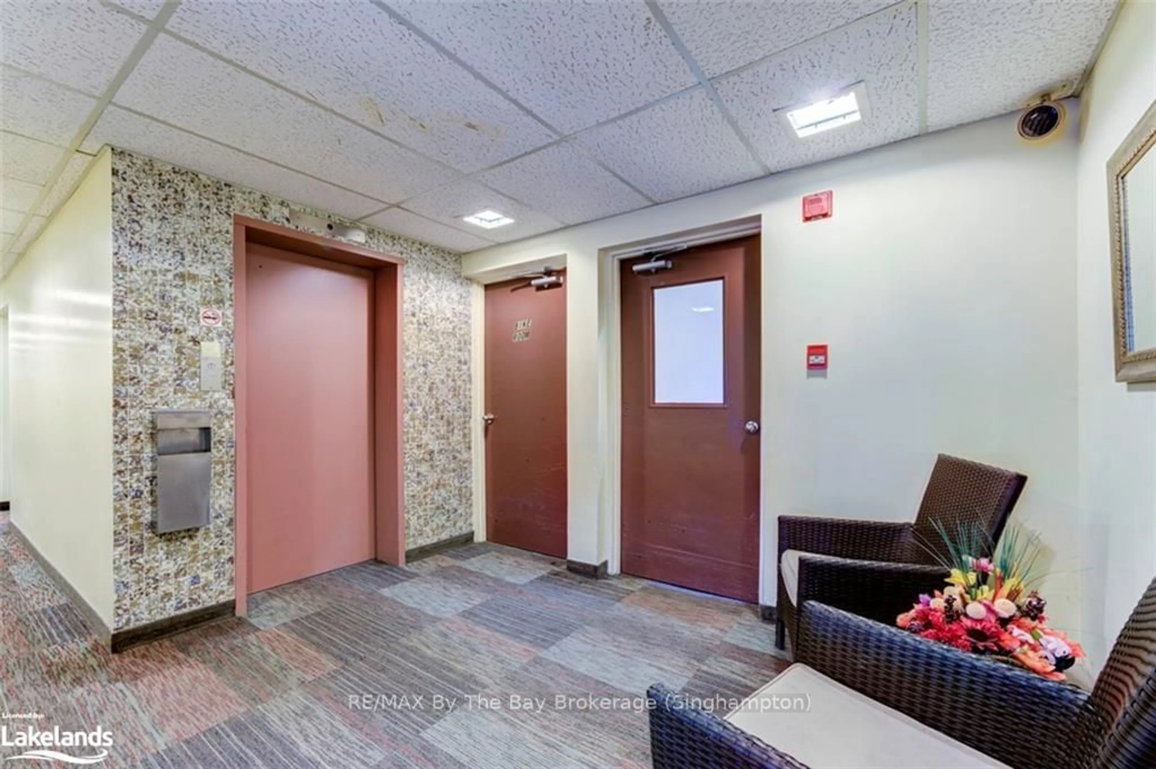184 EIGHTH St #309, Collingwood, Ontario L9Y 2C8
Contact us about this property
Highlights
Estimated ValueThis is the price Wahi expects this property to sell for.
The calculation is powered by our Instant Home Value Estimate, which uses current market and property price trends to estimate your home’s value with a 90% accuracy rate.Not available
Price/Sqft$469/sqft
Est. Mortgage$1,503/mo
Maintenance fees$352/mo
Tax Amount (2023)$1,477/yr
Days On Market121 days
Description
Beautifully upgraded 2-bedroom, 1-bathroom condo in Collingwood's sought-after west end, blending modern comfort with convenience. This inviting unit boasts new floors, an updated kitchen, renovated bathroom, and New baseboards. The spacious living room is filled with natural light from large windows, creating a bright atmosphere perfect for relaxing or entertaining. The modernized kitchen offers ample storage, making it ideal for everyday use, while two cozy bedrooms provide peaceful retreats. The building includes convenient on-site laundry, secure bike storage, additional locker space, and a social room for gatherings. Located just minutes from downtown Collingwood, you're close to shops, restaurants, scenic trails, parks, and ski slopes, offering endless recreational opportunities. Condo fees cover water and sewer for easy budgeting. Don't miss the chance to view this beautifully enhanced condo schedule a showing today!
Property Details
Interior
Features
Main Floor
Kitchen
3.15 x 3.33Br
3.61 x 3.17Br
3.61 x 2.69Bathroom
2.44 x 1.55Exterior
Features
Parking
Garage spaces -
Garage type -
Total parking spaces 1
Condo Details
Amenities
Visitor Parking
Inclusions
Property History
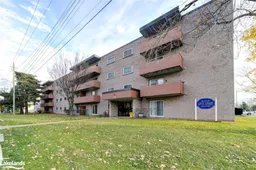 25
25