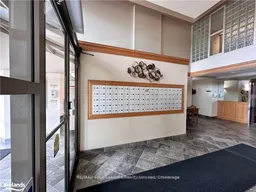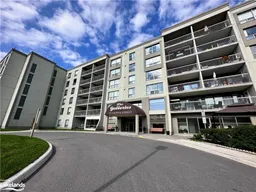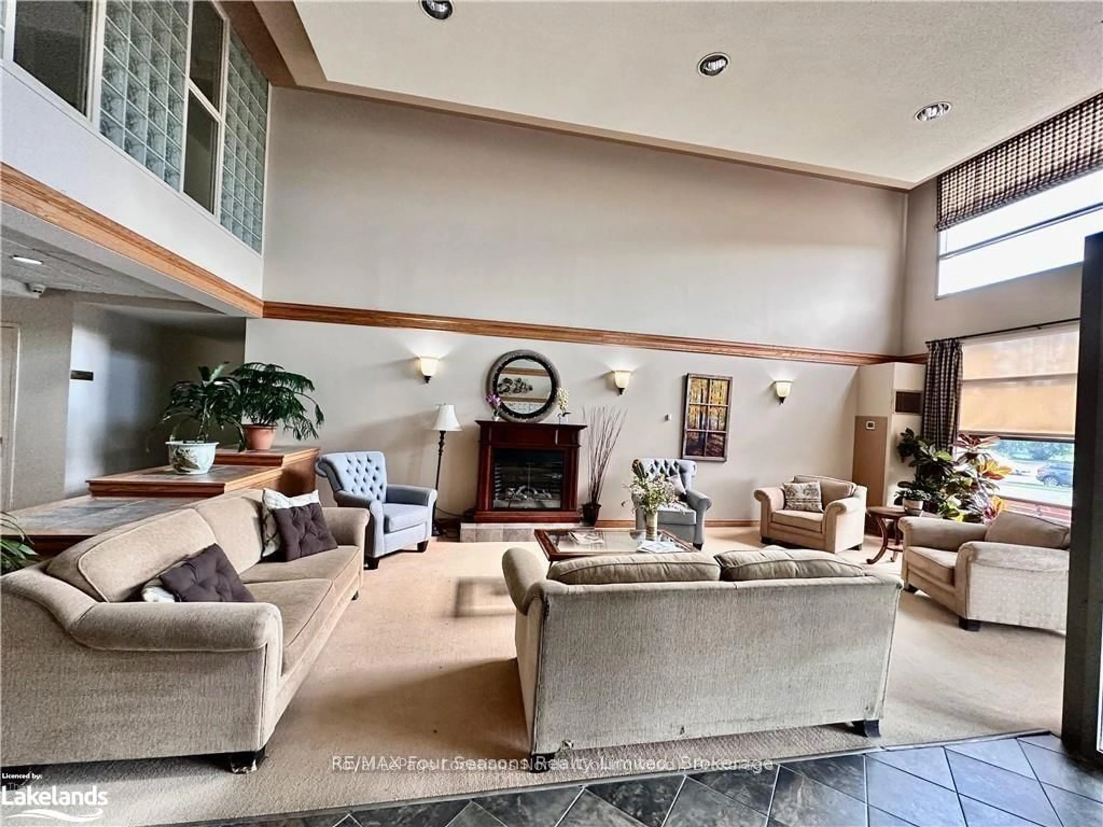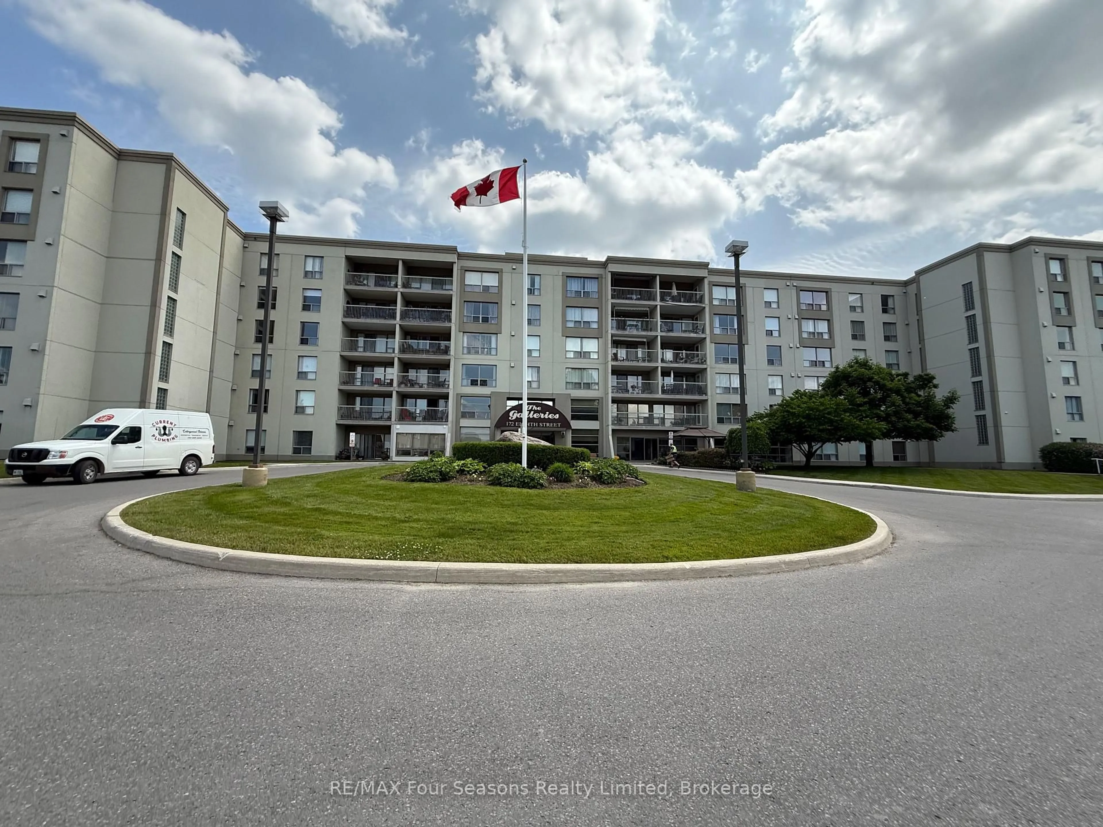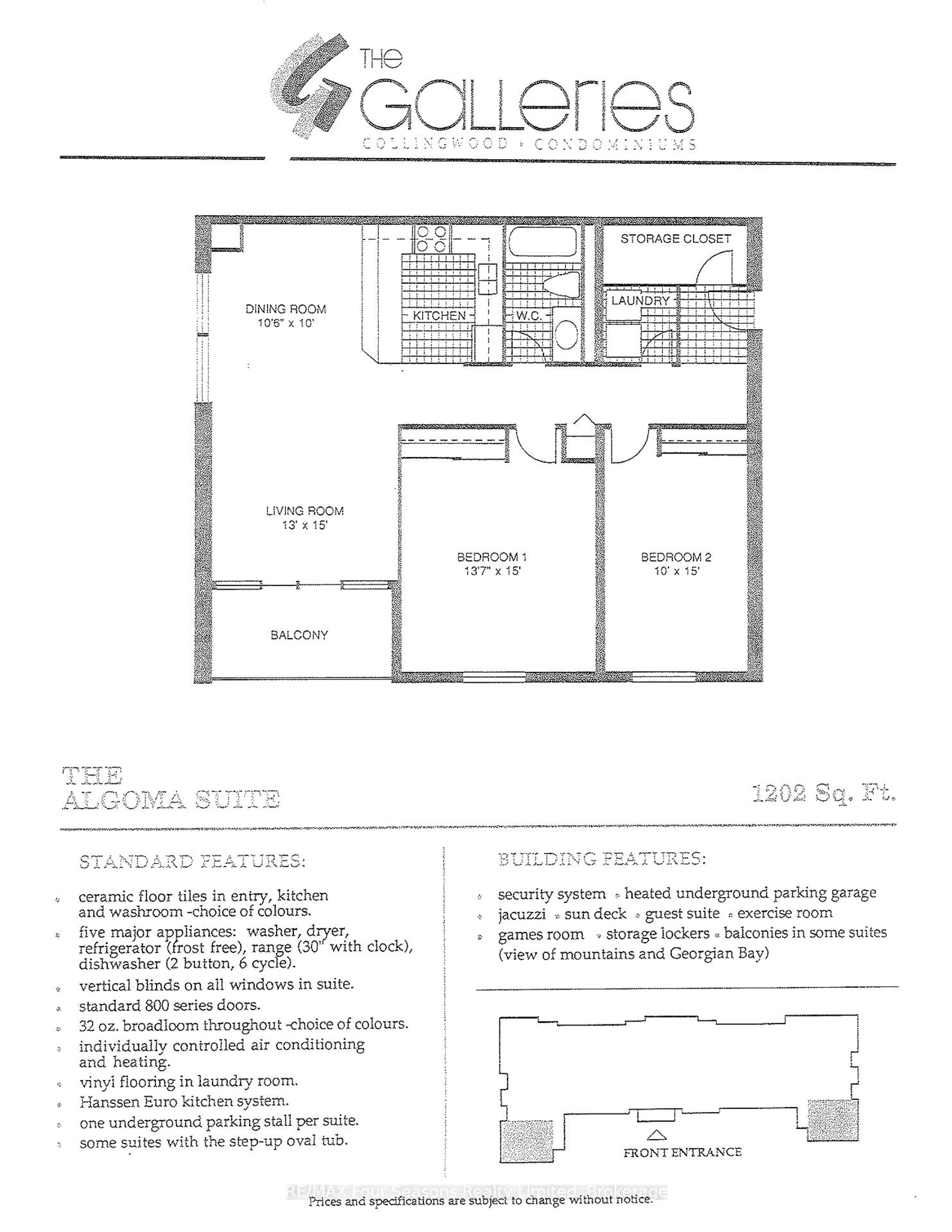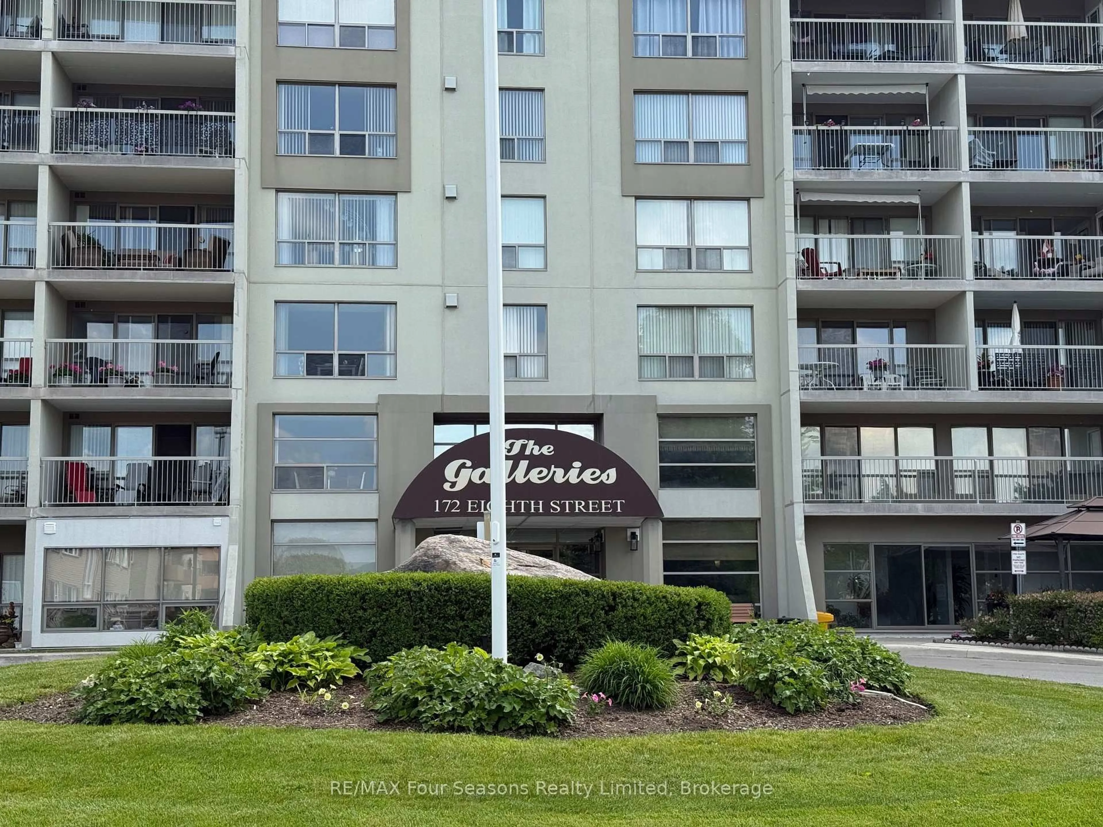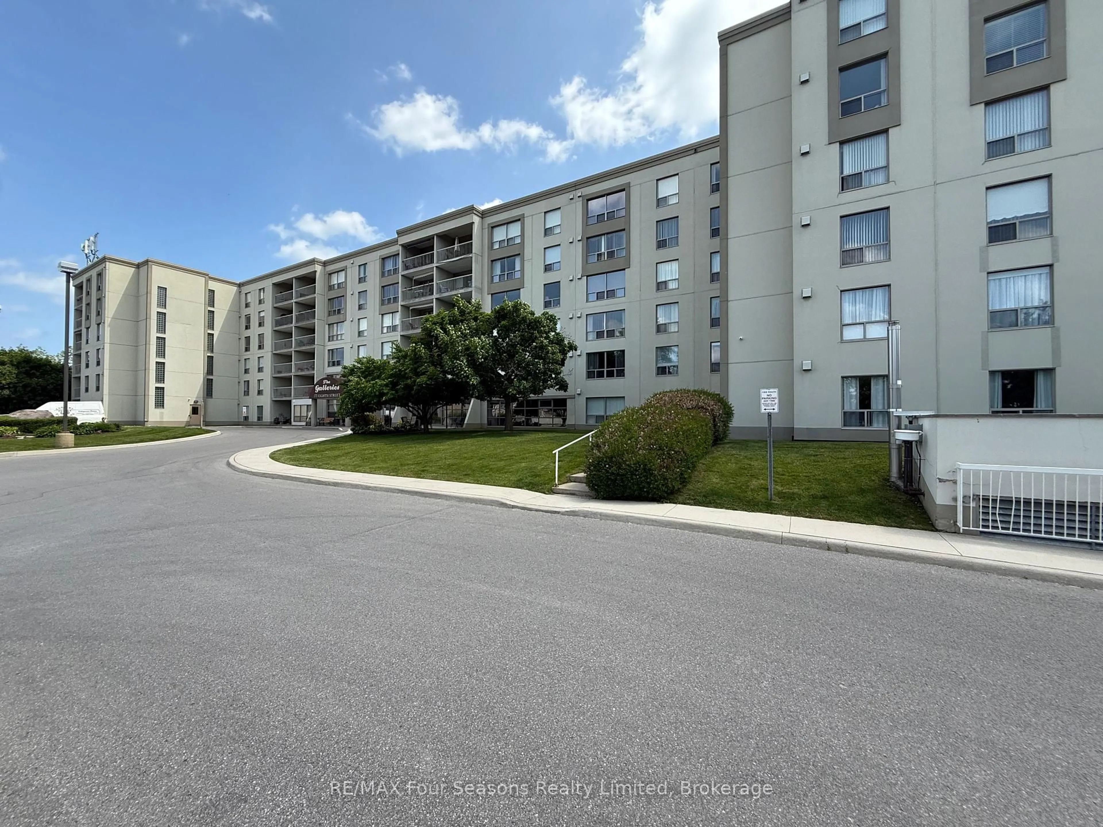172 Eighth St #316, Collingwood, Ontario L9Y 4T2
Contact us about this property
Highlights
Estimated valueThis is the price Wahi expects this property to sell for.
The calculation is powered by our Instant Home Value Estimate, which uses current market and property price trends to estimate your home’s value with a 90% accuracy rate.Not available
Price/Sqft$383/sqft
Monthly cost
Open Calculator
Description
This unit is now ready for occupancy. Beautifully updated 2 bedroom unit in The Galleries building. Looking to simplify without giving up the things you love? Carefree Living in the Heart of Collingwood. Welcome to this well-managed building offers exceptional amenities, including a welcoming on-site concierge, underground parking with your own storage locker, fitness room, sauna, games room, library, and a newly renovated party room. Have overnight guests? Book them into the convenient guest suite. A beautifully maintained home, just minutes from downtown Collingwood. Enjoy easy access to local shops, restaurants, walking trails and when you're in the mood for some fun, the beach is just 5 minutes away, and Blue Mountain is only 10. Forget about shoveling snow or scraping ice, your car stays warm and dry with underground parking. The building offers a relaxed, friendly atmosphere. After a day out, head to your private balcony and take in the beautiful sunset, it is the perfect place to unwind. In the winter, enjoy clear views of Blue Mountain through the trees with the evening lights shining bright, truly beautiful in every season. Whether you're downsizing or just looking for low-maintenance living, The Galleries is a perfect choice with easy, no-stress living in a community that feels like home. Such a great place to call home. Heating, central air, water, parking, amenities all included in the monthly maintenance fee.
Property Details
Interior
Features
Main Floor
Primary
4.14 x 4.572nd Br
3.04 x 4.57Living
3.96 x 4.57Dining
3.2 x 3.04Exterior
Features
Parking
Garage spaces 1
Garage type Underground
Other parking spaces 0
Total parking spaces 1
Condo Details
Amenities
Elevator, Exercise Room, Guest Suites, Party/Meeting Room, Sauna, Visitor Parking
Inclusions
Property History
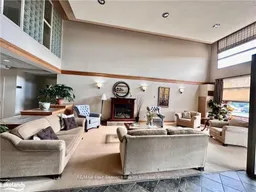 41
41