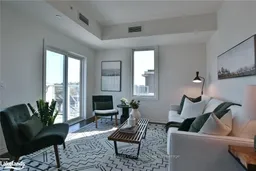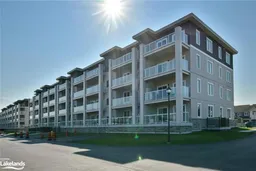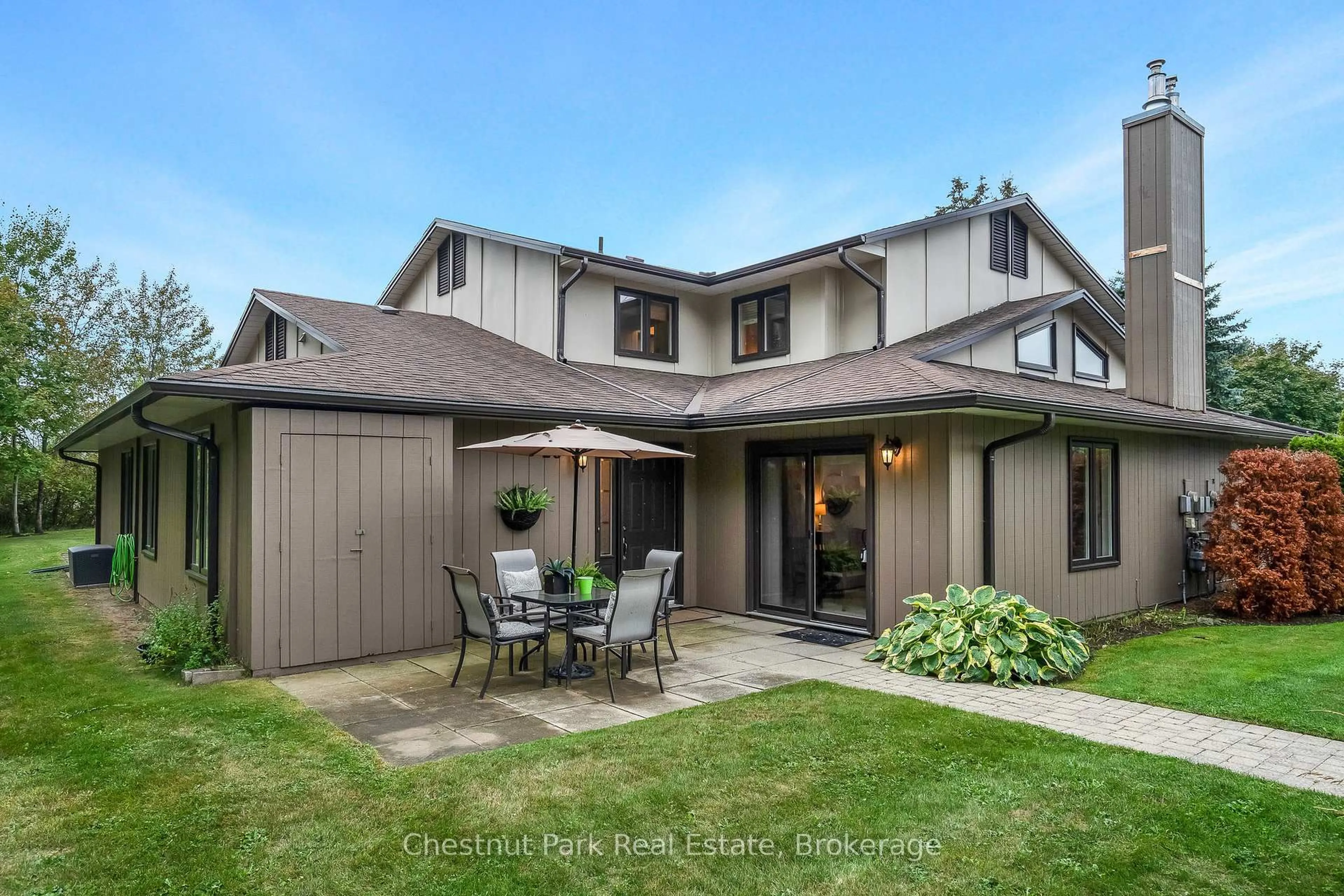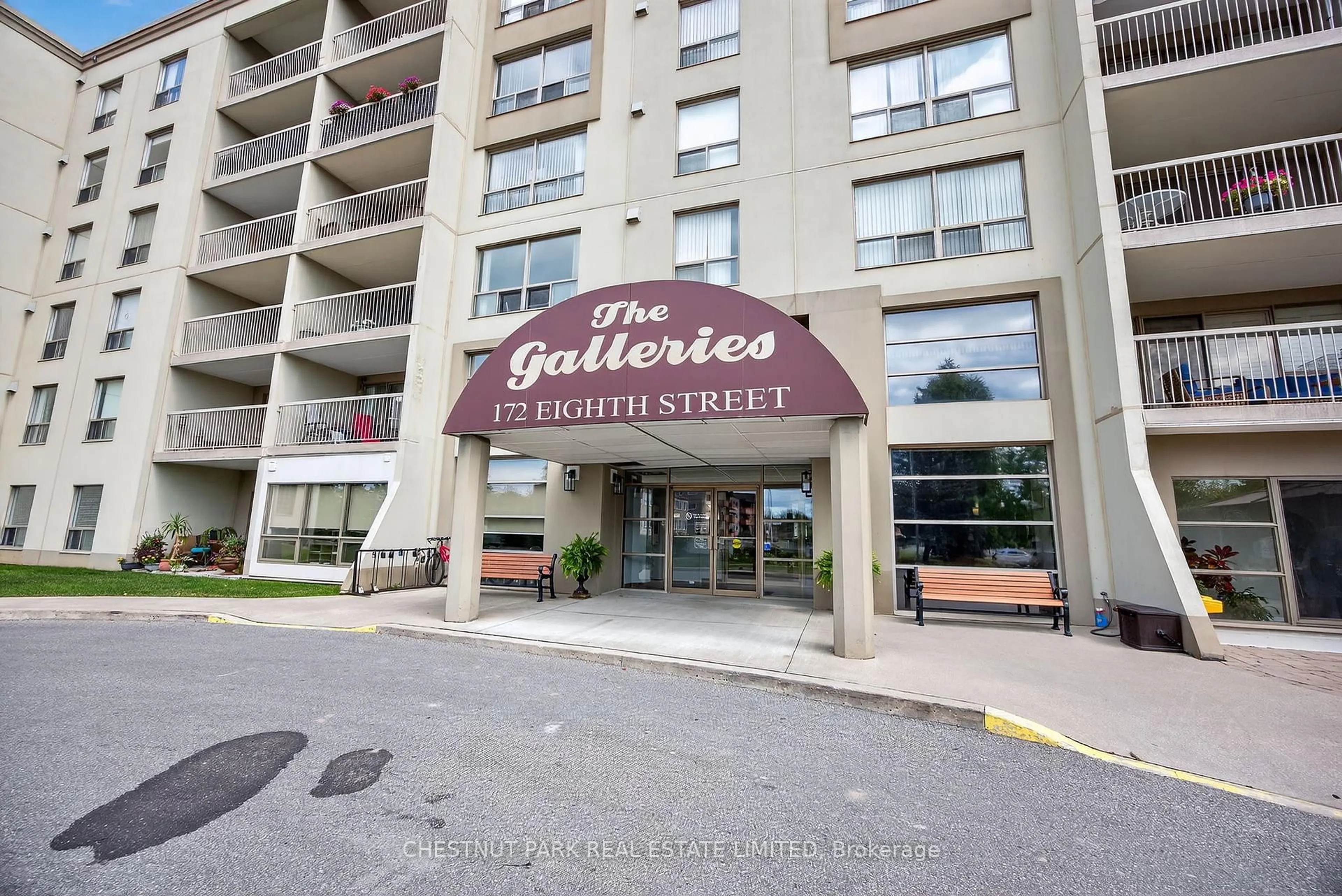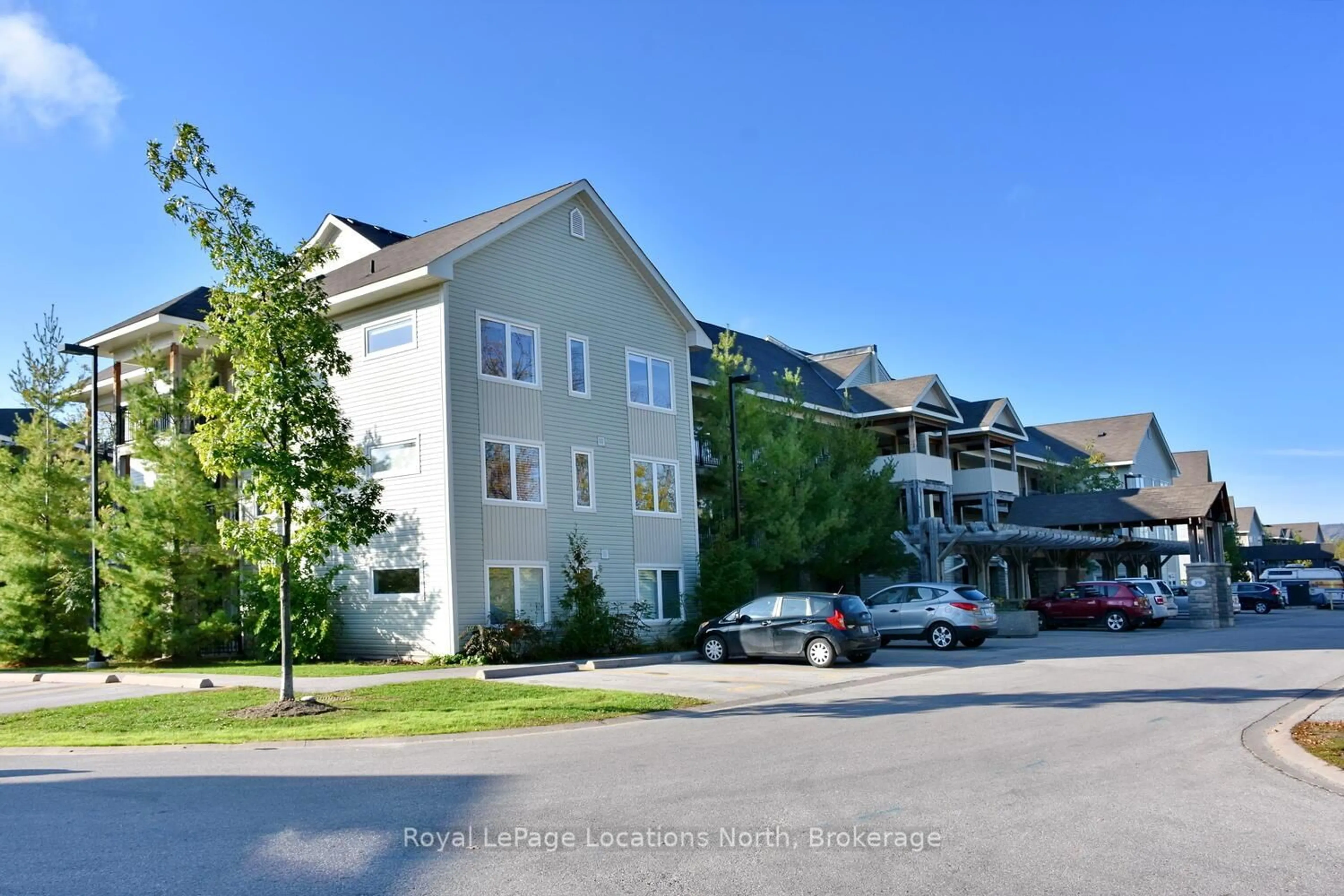2,99% BUILDER FINANCING AVAILABLE. 2 YEAR TERM. PAYMENTS AS LOW AS 1835/MO* BRAND NEW CONDO AT THE VIEW with UNDERGROUND PARKING! TOP FLOOR, CORNER UNIT WITH 3 WALLS WITH WINDOWS AND GORGEOUS VIEWS! Just completed, and READY TO MOVE IN, this lovely Artisan floorplan has a large, private 17'x8' balcony with glass railings. Located in Blue Fairway, a gorgeous development nestled in the Cranberry Golf Course. The condo boasts laminate and tile floors, 9' ceilings, granite tops in kitchen and both bathrooms, upgraded appliance package (6) with gas stove, soaker tub in ensuite, gas heat and central air, gas line for future BBQ on balcony. Each unit has its own storage locker. The View is close to the Georgian Trail, Cranberry Mews for shopping and restaurants within walking distance. 15 Minutes to ski hills, 5 min to downtown Collingwood or cycle into town on your bike. Numerous beaches and golf courses nearby. One assigned underground parking space. Garbage removal included in condo fees. Brand new pool and fitness center nearing completion for use by View owners. Built by MacPherson Builders. Easy to tour! * on approved credit. Minimum $80,000 down. NO APPRAISAL FEES! Call LB for more details.
Inclusions: Built-in Microwave, Carbon Monoxide Detector, Dishwasher, Dryer, Gas Stove, Garage Door Opener, Refrigerator, Washer
