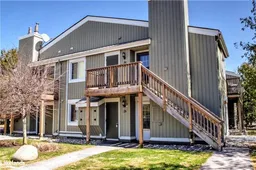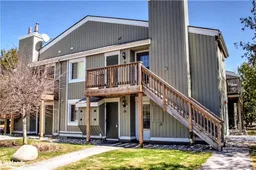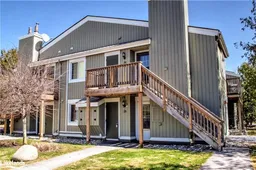Discover the perfect blend of affordability, comfort, and convenience in this excellent move-in ready 2-bedroom, 2-bathroom Townhome-style Condo nestled in a highly sought-after Collingwood location. Embrace a relaxed and low-maintenance lifestyle with the convenience of main floor living and easy access to scenic walking trails, perfect for leisurely strolls. Golf enthusiasts will love the proximity to the renowned Cranberry Golf Course, while winter adventurers can easily reach the slopes of Blue Mountain. Indulge in the vibrant atmosphere of downtown Collingwood, with its charming shops, diverse restaurants, and lively entertainment, all within easy reach. This move-in ready home is perfect for first-time homebuyers, retirees, investors, or those seeking a peaceful retreat. The open-concept living and dining area is bathed in natural light, creating a spacious and airy feel. The primary bedroom includes a walk-through closet that leads to the 4-piece ensuite bathroom, providing convenience and privacy. Cozy up by the gas fireplace on cooler evenings, or step out through the new patio slider onto the newly upgraded stone terrace and enjoy your private outdoor space. Additionally, there is a 3-piece guest bathroom for added comfort and functionality. In-suite laundry adds to the convenience of this well-maintained home. Beyond the comforts of this inviting space, you'll find yourself within walking distance of restaurants, shopping, a spa, and Georgian Bay. Historic downtown Collingwood, Blue Mountain skiing, and the village are all just a short drive away, making it easy to enjoy all the attractions and activities this area has to offer.
Inclusions: Dryer, Microwave, Refrigerator, Stove, Washer, Window Coverings







