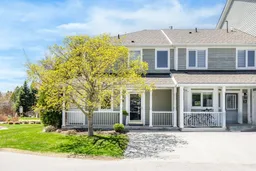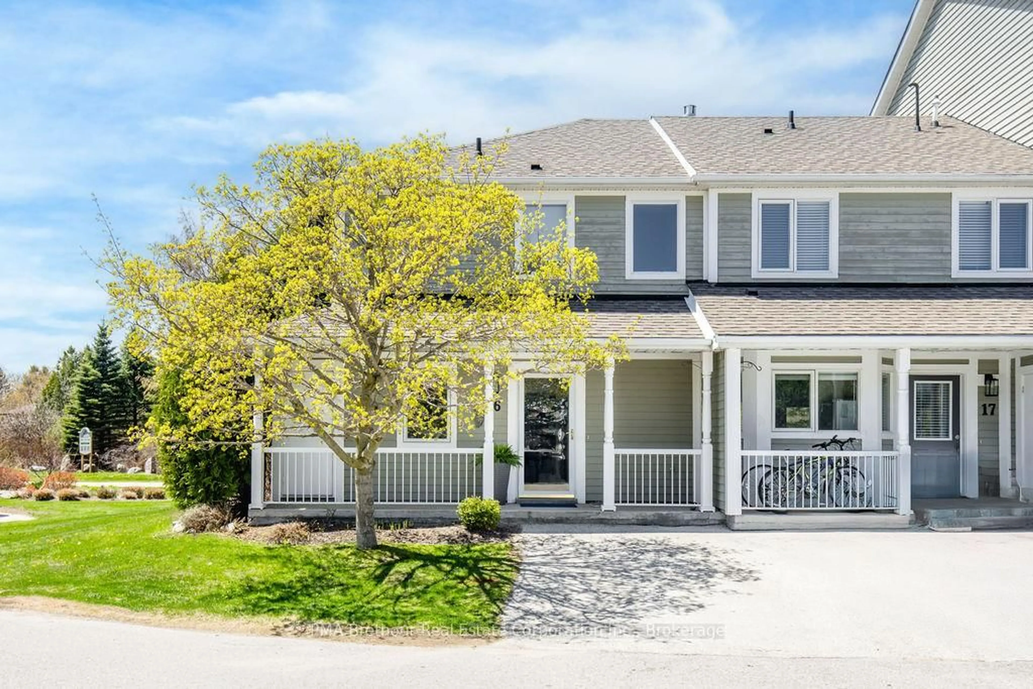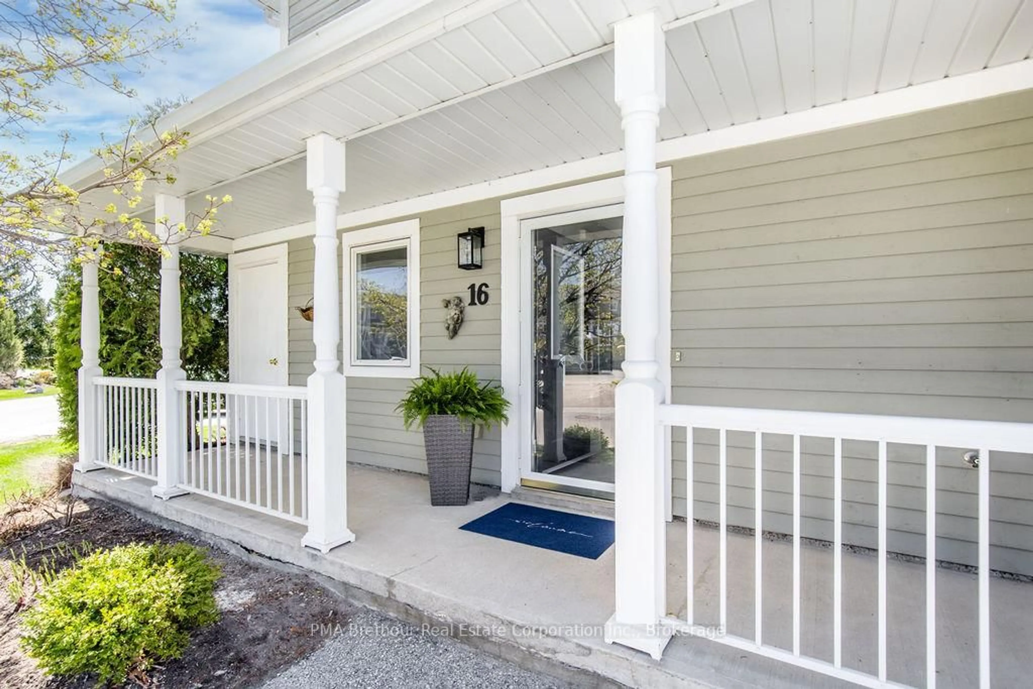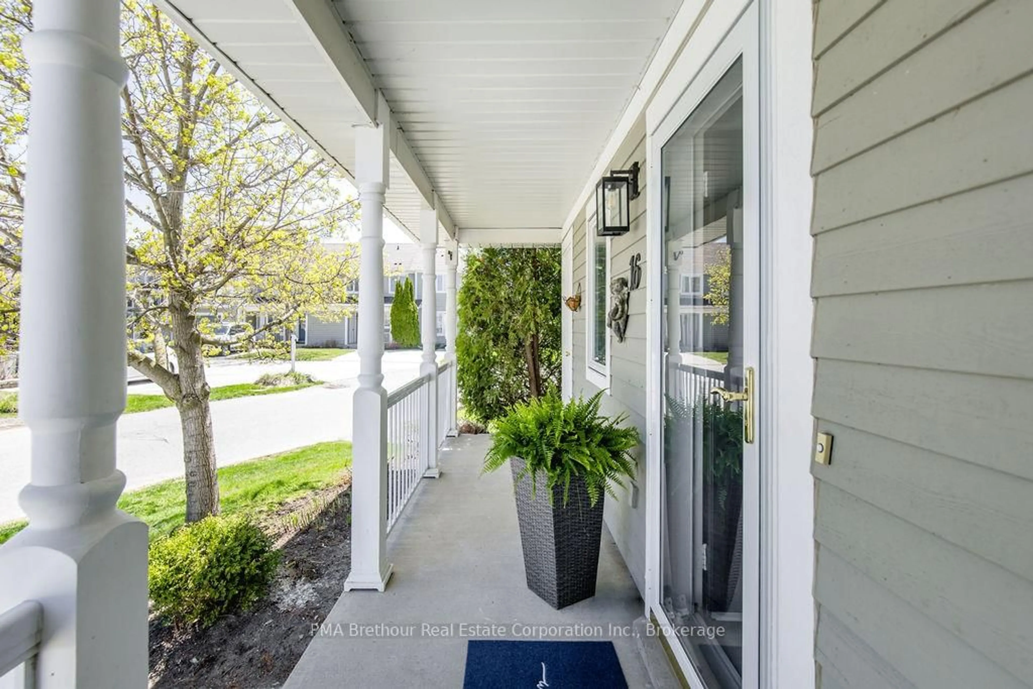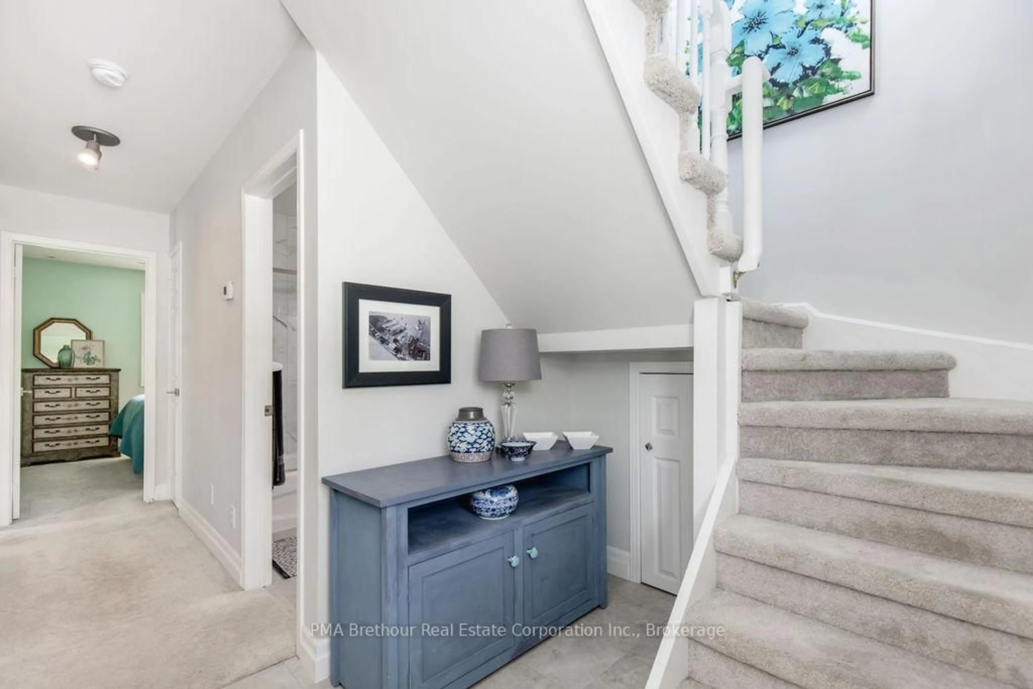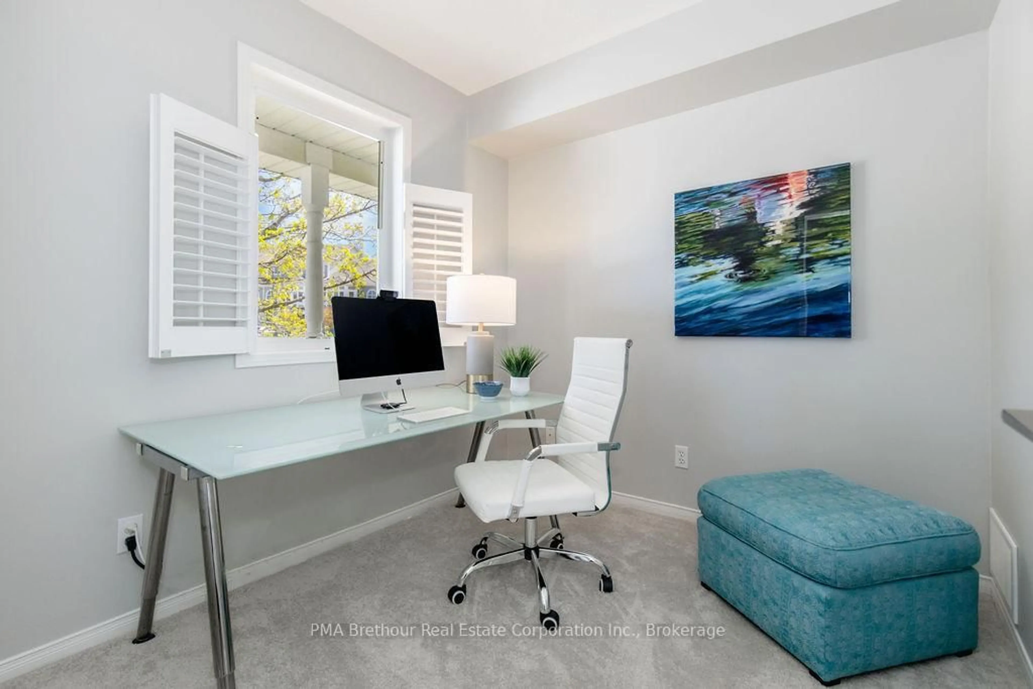16 Cranberry Surf, Collingwood, Ontario L9Y 5C4
Contact us about this property
Highlights
Estimated valueThis is the price Wahi expects this property to sell for.
The calculation is powered by our Instant Home Value Estimate, which uses current market and property price trends to estimate your home’s value with a 90% accuracy rate.Not available
Price/Sqft$464/sqft
Monthly cost
Open Calculator
Description
Welcome to an exceptional opportunity in the highly desirable Cranberry Surf community perfect as a turnkey seasonal rental or low-maintenance personal retreat. This bright and beautifully updated two-storey end unit offers panoramic views of Georgian Bay and environmentally protected green space, with waterfront trails and amenities just steps from your door.Boasting strong rental appeal, this property is located within walking distance to the shoreline and offers direct access to Collingwoods extensive trail system. Tenants and guests will love the proximity to the seasonal saltwater poolover looking the Bay and the iconic Collingwood terminals as well as quick connections to Blue Mountain, downtown Collingwood, golf courses, and recreational activities year-round.The home has been meticulously maintained and thoughtfully renovated for immediate enjoyment. A fully updated kitchen and a newly refreshed main bathroom (2024) make this a true turn-key property perfect for short- or long-term rentals with minimal upkeep.The layout features a convenient level entry from the parking space, covered front porch, and an open-concept upper-level living area with vaulted ceilings, gas fireplace, and walkout to a sun-filled deck with an awning ideal for outdoor dining or relaxing with views. The three-bedroom layout (or two plus an office/den) is ideal for families, couples, or remote-working guests. The primary suite offers a private ensuite with a tiled walk-in shower and abundant natural light from multiple exposures.Additional features include in-suite laundry, a 2-piece powder room, and ample storage space for bikes, skis, and seasonal gear further enhancing its appeal as a vacation or investment property. In winter, the view of Blue Mountain lit for night skiing adds to its year-round charm. Look no further, this property checks so many boxes. Come for a tour. you'll see!
Property Details
Interior
Features
Main Floor
Primary
4.59 x 3.093 Pc Ensuite / Broadloom / W/O To Patio
2nd Br
3.04 x 3.11Broadloom / California Shutters / O/Looks Garden
3rd Br
2.39 x 2.62Broadloom / California Shutters / O/Looks Frontyard
Foyer
2.0 x 2.59Tile Floor
Exterior
Features
Parking
Garage spaces -
Garage type -
Total parking spaces 1
Condo Details
Amenities
Visitor Parking, Outdoor Pool, Bbqs Allowed
Inclusions
Property History
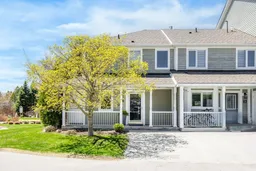 47
47