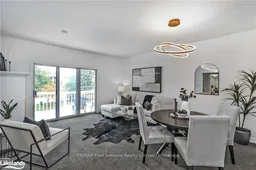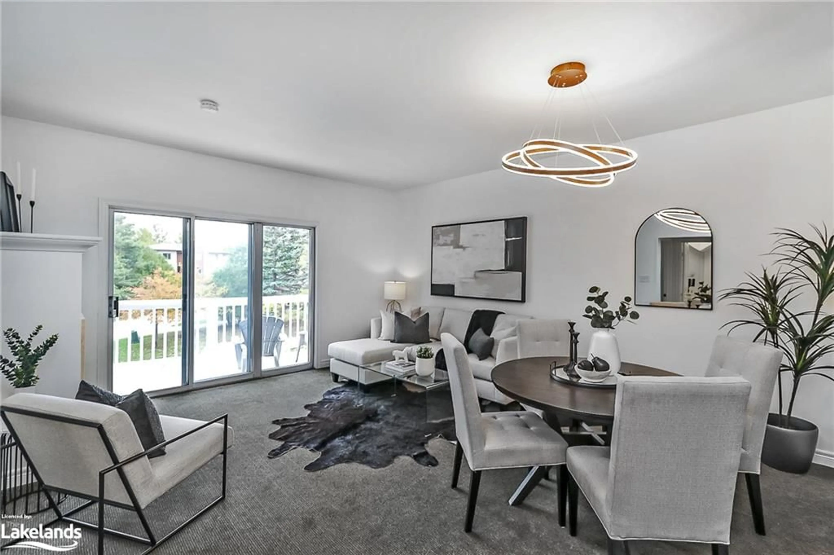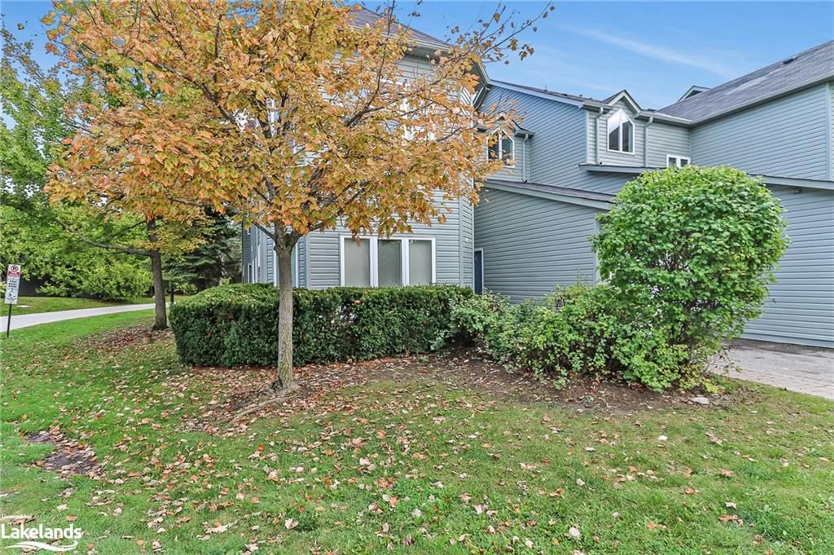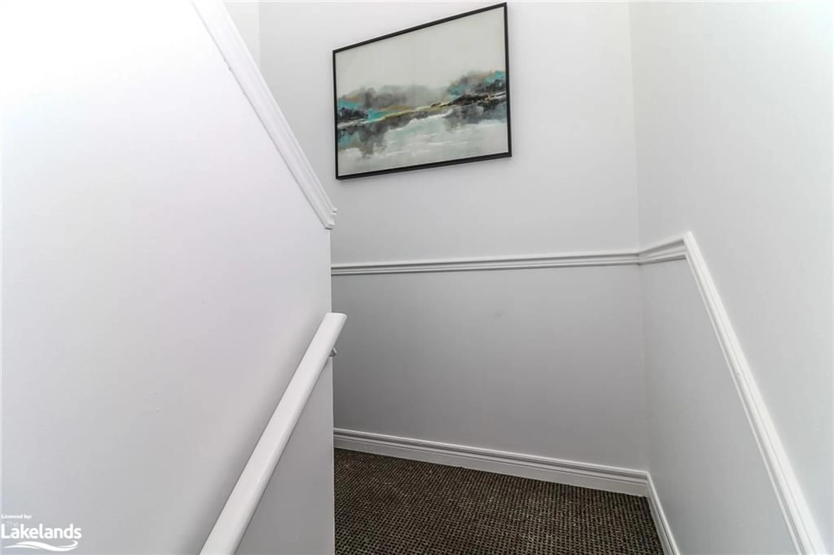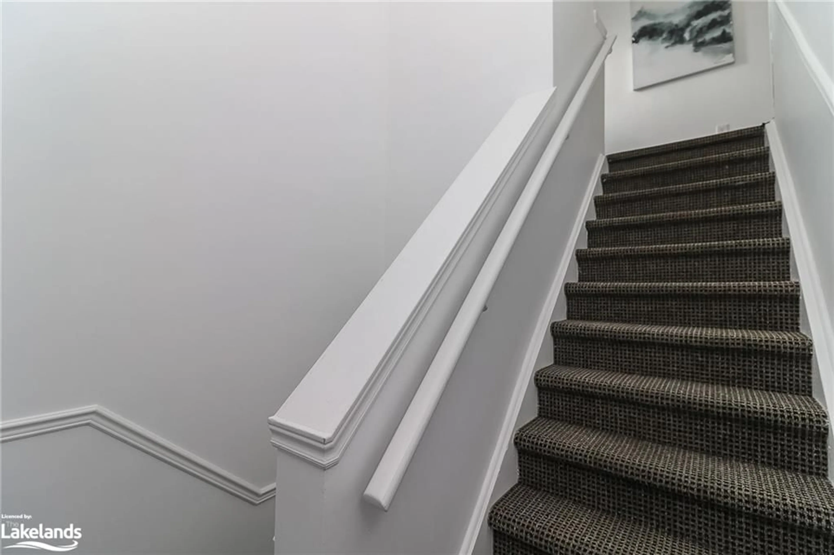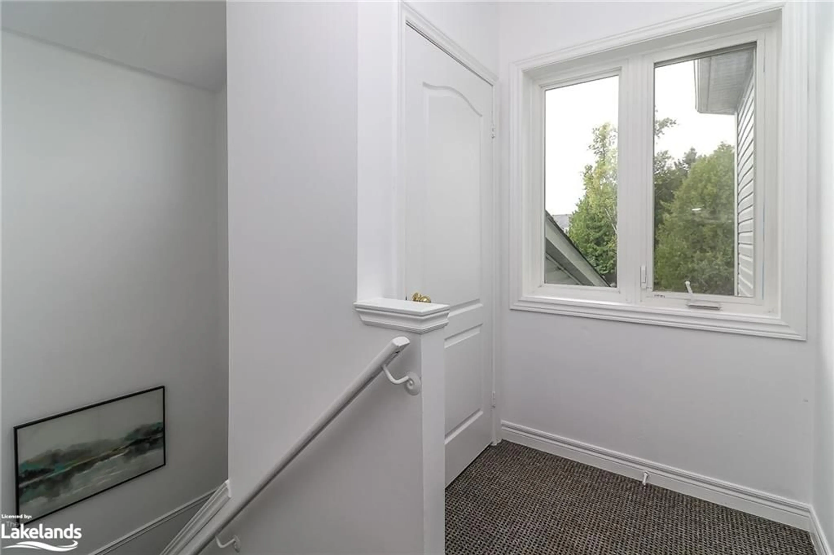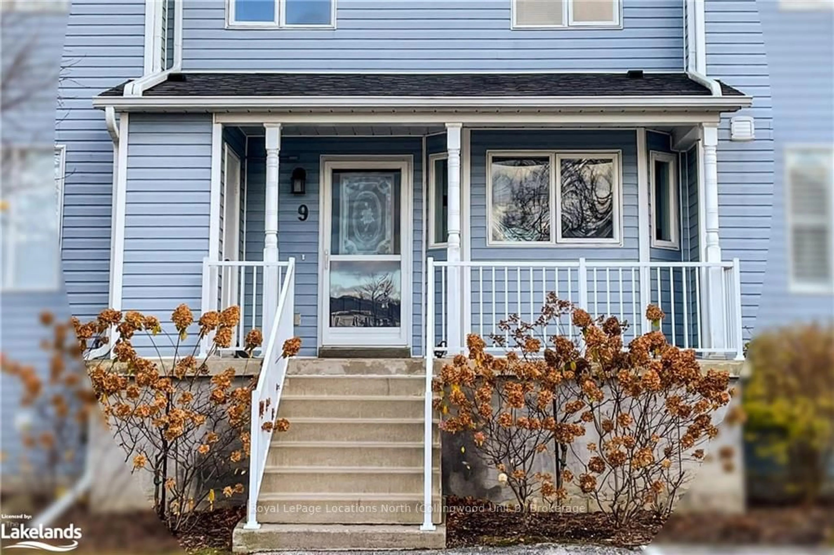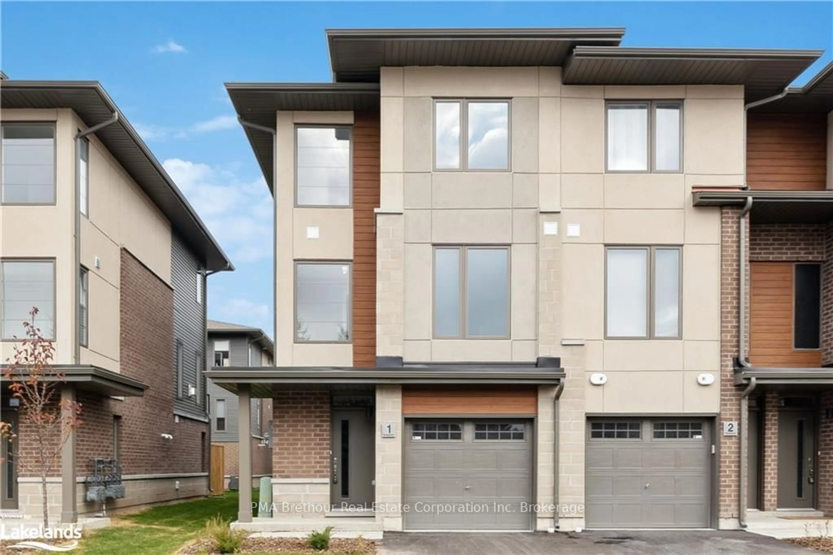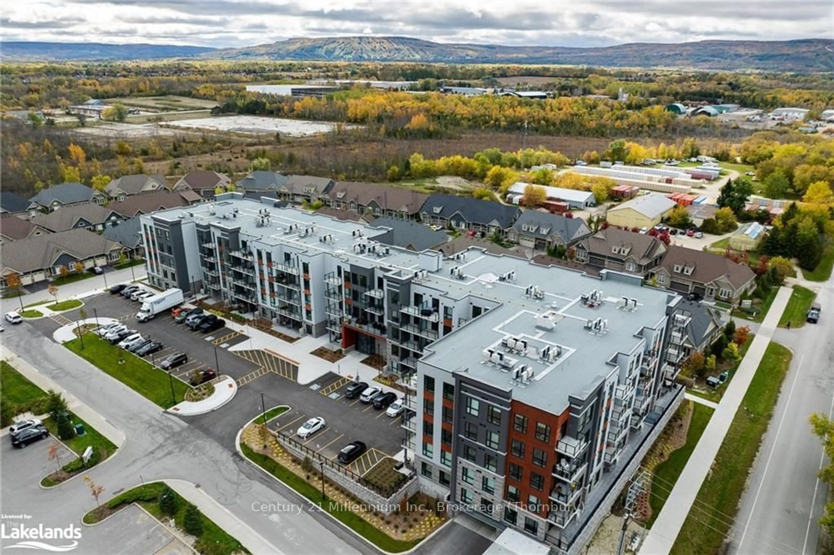158 Fairway Cres, Collingwood, Ontario L9Y 5B4
Contact us about this property
Highlights
Estimated ValueThis is the price Wahi expects this property to sell for.
The calculation is powered by our Instant Home Value Estimate, which uses current market and property price trends to estimate your home’s value with a 90% accuracy rate.Not available
Price/Sqft$372/sqft
Est. Mortgage$2,143/mo
Maintenance fees$492/mo
Tax Amount (2024)$3,906/yr
Days On Market158 days
Description
Discover the ultimate blend of comfort and convenience in this 2-bedroom unit, perfectly situated on the west side of Collingwood. With an open-concept floor plan, this home offers a bright and spacious living environment that’s perfect for both relaxation and entertaining. The living room, centered around a cozy gas fireplace, opens onto a large deck, providing the ideal setting for outdoor lounging or dining.The primary bedroom is a peaceful retreat, with cathedral ceilings and ensuite bath with jetted tub. The second bedroom with cathedral ceilings is spacious offers ensuite privilege. Both bedrooms are designed with comfort in mind, with ample space and natural light. As you enter the unit, a private hallway with a coat closet welcomes you, offering both practicality and privacy. The kitchen is well-appointed with plenty of pantry space and a laundry closet, and it comes fully equipped with 5 appliances, making everyday living effortless.Step outside and explore everything this prime location has to offer. Situated just steps from the scenic trail system, you can enjoy outdoor adventures year-round. Cranberry Golf Course is a short walk away, where you can enjoy a round of golf followed by drinks and dinner at Station on the Green, Collingwood’s largest patio, which hosts live music every weekend and showcases local artists. Across the street, you’ll find the harbour and easy access to the beautiful shores of Georgian Bay, offering endless opportunities for water activities and stunning sunsets. Historic Downtown Collingwood is only a 5-minute drive from your doorstep, where you’ll find an array of charming shops, top-rated restaurants, and cultural attractions. Whether you’re looking for a vibrant lifestyle or peaceful retreat, this unit offers the best of both worlds, with unparalleled access to nature, recreation, and Collingwood’s finest amenities. Make this your new home and experience everything Collingwood has to offer! Book your showing today!
Property Details
Interior
Features
Main Floor
Kitchen
2.51 x 2.29Bedroom
3.71 x 6.40cathedral ceiling(s) / ensuite privilege
Foyer
1.52 x 1.22Bathroom
4-Piece
Exterior
Features
Parking
Garage spaces -
Garage type -
Total parking spaces 2
Condo Details
Amenities
BBQs Permitted, Parking
Inclusions
Property History
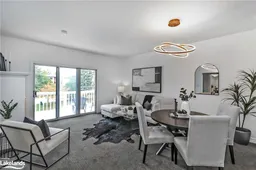 43
43