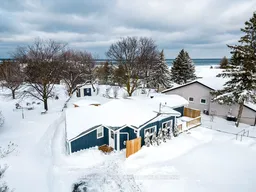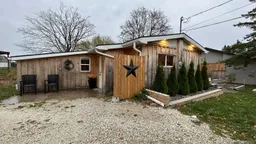Discover charm and modern comfort in this delightful 3-bedroom home nestled in Collingwood. Recently renovated to blend contemporary flair with its original character. Countless modernizations have been made, including a brand-new kitchen featuring quartz countertops, new appliances, new flooring and trim, new furnace, many new windows, and new on demand hot water tank (owned). Perfectly situated within walking distance of a public entrance to Georgian Bay, enjoy year-round water views from the comfort of home. The property features a freshly paved, expansive 6-car driveway, ideal for accommodating guests. Whether you seek a permanent residence or a four seasonal retreat, this home offers the best of both worlds. The backyard is an entertainer's dream, complete with a new hot tub, extensive deck space, and an outdoor bar area, perfect for enjoying Collingwood's four distinct seasons. Don't let this opportunity slip away - schedule your showing today.
Inclusions: Fridge, Stove, Dishwasher, Washer/Dryer.





