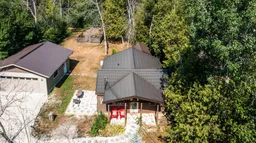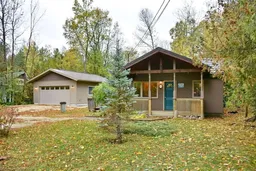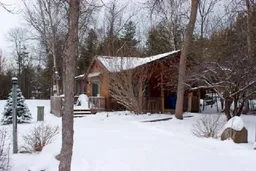Charming and fully renovated, this beautiful home offers the perfect blend of modern comfort and timeless character whether you're looking for a peaceful getaway or a cozy place to call home. Located just a short walk from the sparkling shores of Georgian Bay, you can almost hear the waves from your covered front porch. Inside, every inch has been thoughtfully updated. The three bedroom layout features a bright, airy kitchen with vaulted ceilings and a stunning wall of windows, creating that sought-after Viceroy feel while flooding the space with natural light. The home is heated with a gas fireplace and electric wall furnace for year-round comfort, and topped with a durable metal roof for low-maintenance living. Step out to the expansive 75x156 private lot to enjoy whichever activity you wish. A rear deck and enjoy the tranquil setting, complete with wiring rough-in for a hot tub and a natural gas BBQ hookup. The property also offers a 16 x 16 garden and a large shed for additional storage. An impressive 22 x 26 detached garage featuring insulated floors and roughed-in water and natural gas. Provides plenty of space for all your gear, perfect for embracing the skiing, boating, and outdoor adventures this location is known for.
Inclusions: All Appliances (Fridge, Stove, dishwasher, microwave fan, washer, dryer) All electrical light fixtures, window coverings, Air conditioner wall unit






