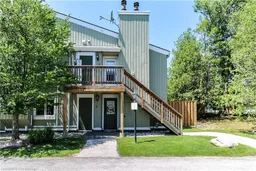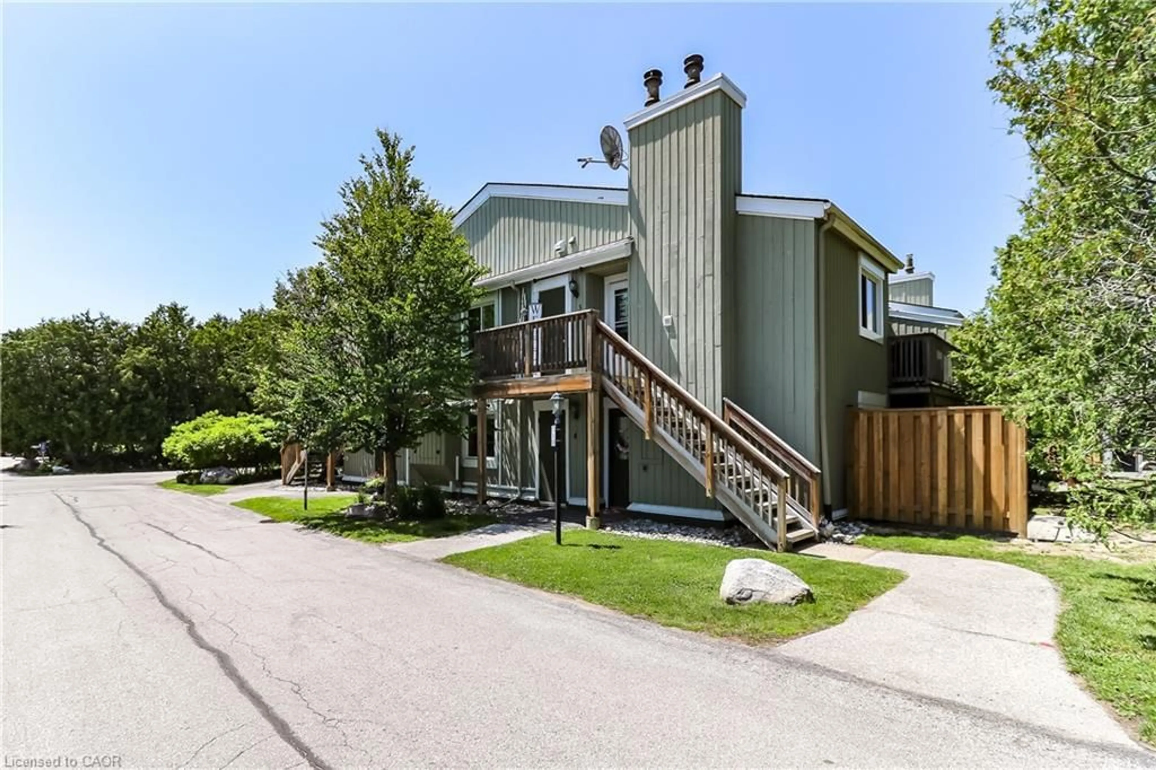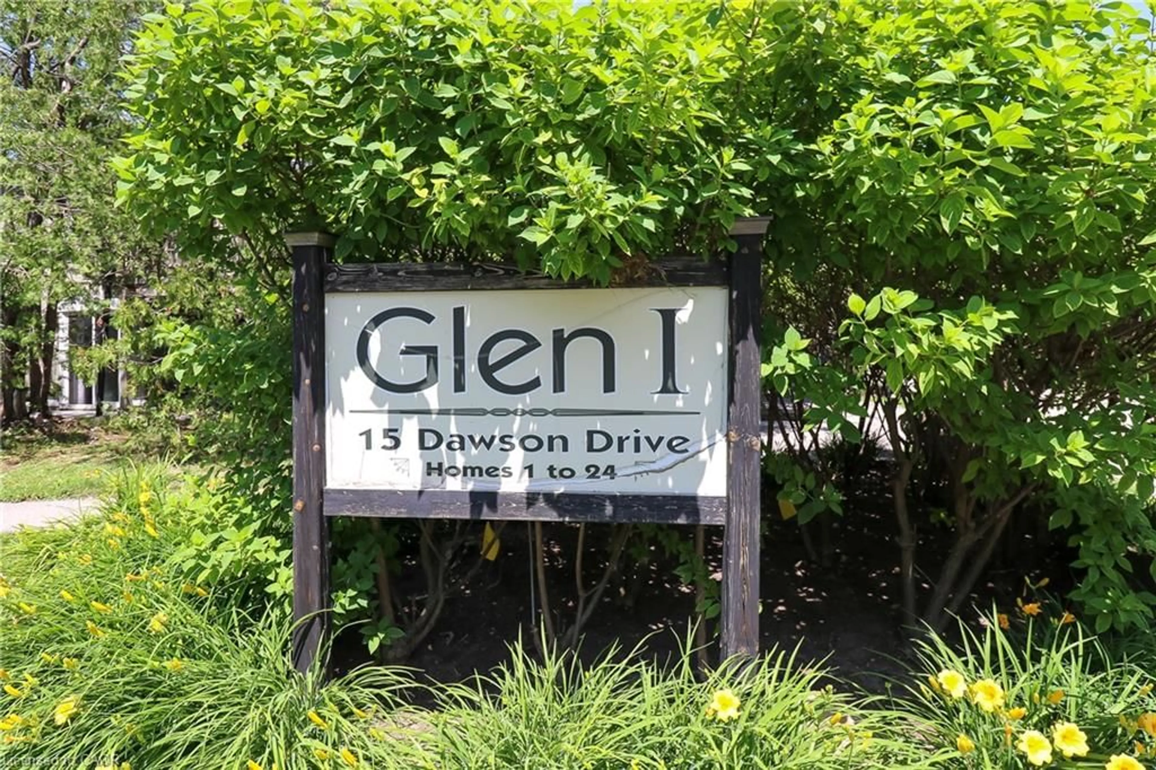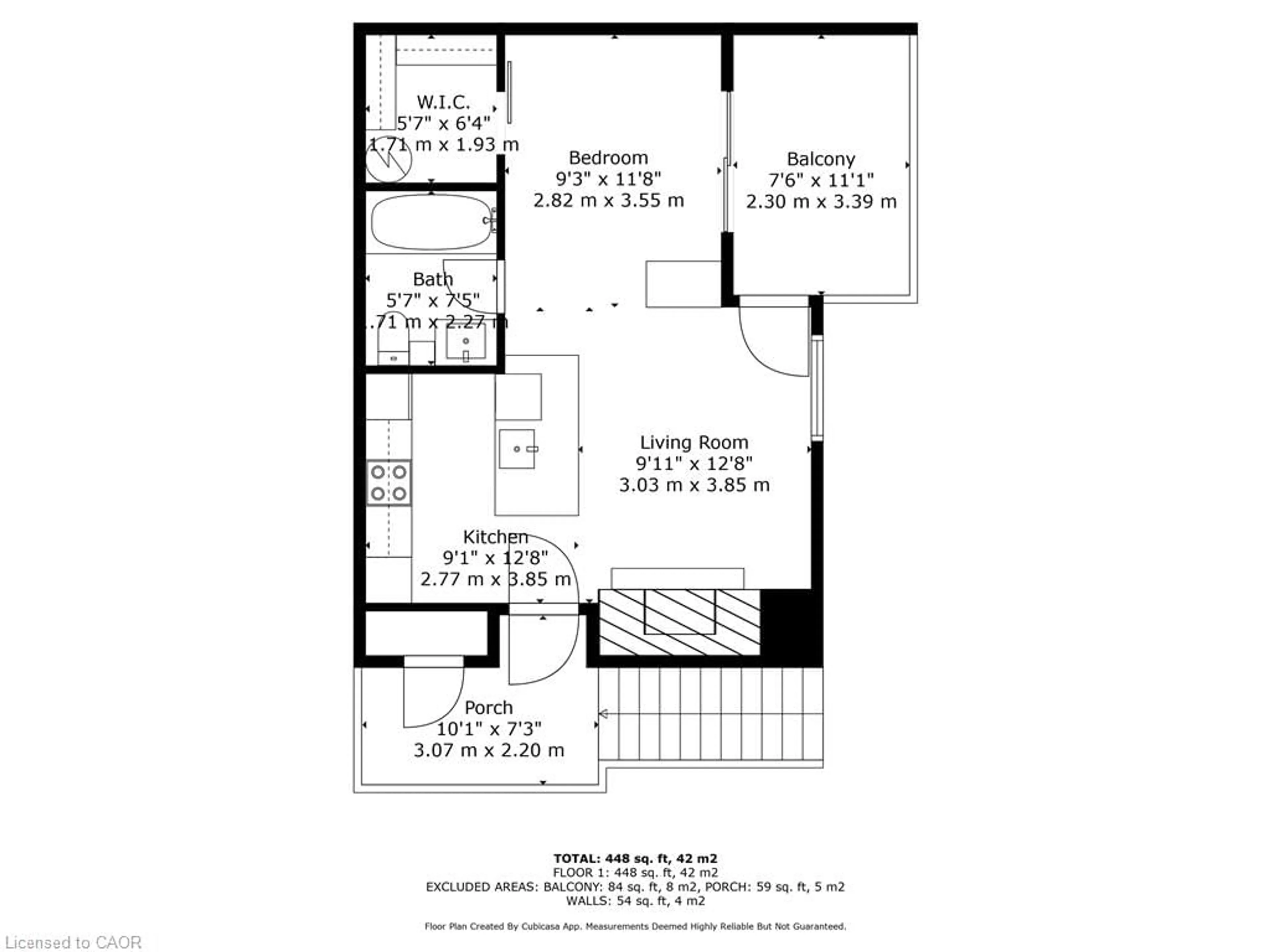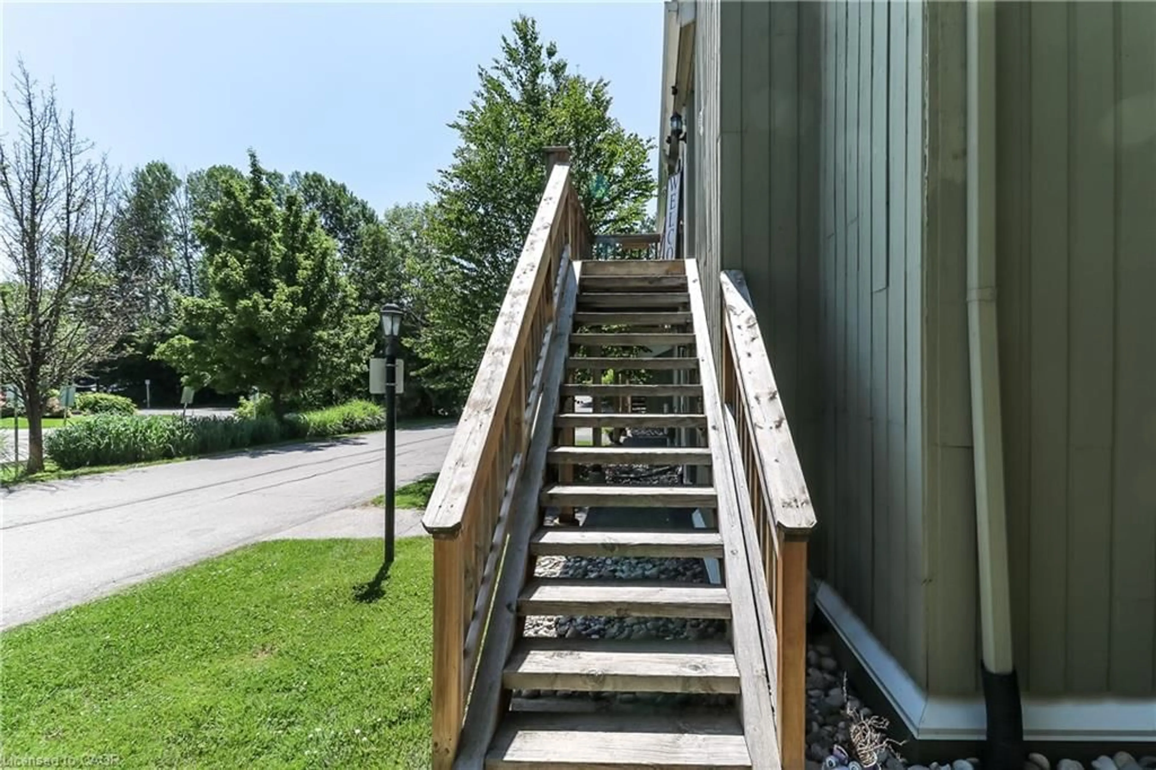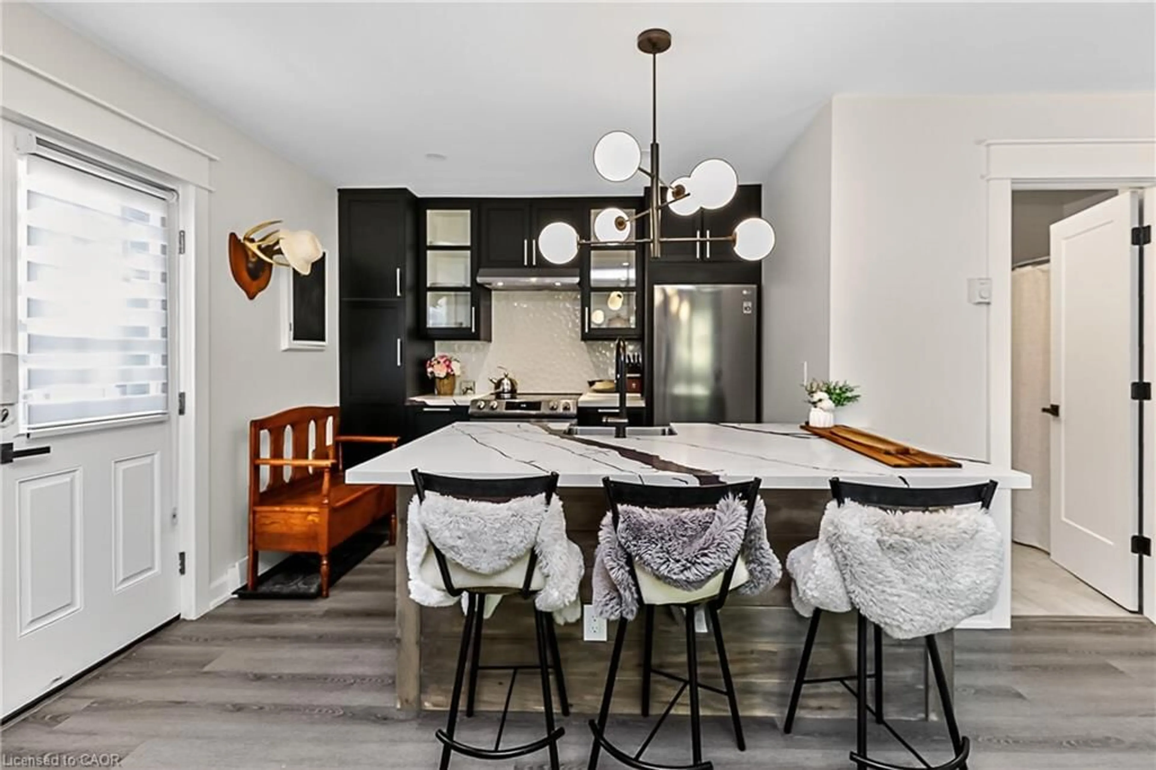15 Dawson Dr #3, Collingwood, Ontario L9Y 3Z5
Contact us about this property
Highlights
Estimated valueThis is the price Wahi expects this property to sell for.
The calculation is powered by our Instant Home Value Estimate, which uses current market and property price trends to estimate your home’s value with a 90% accuracy rate.Not available
Price/Sqft$703/sqft
Monthly cost
Open Calculator
Description
Step into this beautifully updated second-floor corner studio condo in the heart of Collingwood—perfectly designed for year-round living and ready for the ski season! Just minutes from Blue Mountain, Georgian Bay, downtown dining and shops, golf courses, and scenic trails, this unit gives you the ultimate mix of comfort, style, and convenience. Inside, sunlight fills the open-concept layout, highlighting modern finishes and a fully renovated kitchen (2024) with soft-close cabinetry, quartz countertops, and newer LG and Samsung appliances. Cozy up in the living area with its chic stone-tiled fireplace, perfect after a day on the slopes. Thoughtful upgrades include newer vinyl flooring with soundproof underpad, smooth ceilings, pot lights, and updated baseboards and trims. A sliding barn door opens to a spacious walk-in closet, blending style with practical storage. Enjoy peace of mind with recent exterior updates: roof replaced in 2023, windows and doors in 2022, and a rebuilt porch and balcony in 2021—plus a private outdoor space and exterior storage locker for all your seasonal gear. Affordable living with hydro around $90, water about $50, and condo fees at $453.15. Whether you’re a first-time buyer, downsizer, retiree, or seeking a four-season getaway, this ski-season-ready condo offers low-maintenance living in a prime Collingwood location. Don’t wait—make it yours today!
Property Details
Interior
Features
Main Floor
Bathroom
1.70 x 2.263-Piece
Kitchen
8.07 x 9.1Utility Room
1.70 x 1.93Bonus Room
9 x 11.05Exterior
Features
Parking
Garage spaces -
Garage type -
Total parking spaces 1
Condo Details
Amenities
Parking, Other
Inclusions
Property History
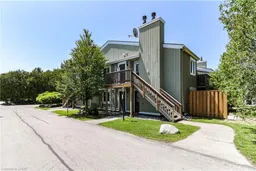 20
20