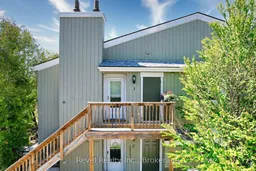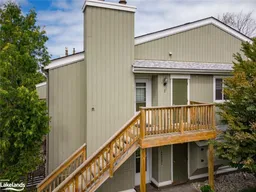This beautifully updated upper-level condo offers elevated design and effortless living in a quiet, well-located community in Collingwood. Bright and stylish, this 2-bedroom, 2-bathroom home is filled with natural light and thoughtful updates throughout. The kitchen features GE Café appliances, natural wood countertops, clean white cabinetry, and a matte black sink and faucet combining function with a modern design. The kitchen flows into the living area, where a gas fireplace adds warmth and character. A private patio accessible from both the living room and primary bedroom, captures the afternoon sun. It's a great place for sitting out enjoying a coffee, casual BBQs, or quiet outdoor moments. Inside, luxury vinyl plank flooring and a soft neutral palette provide a modern backdrop that complements a range of décor styles. A fully updated bathroom includes a frameless glass shower, rainfall showerhead, and matte black fixtures. The bedrooms are filled with natural light and designed for comfort. The walk-through closet off the primary bedroom features custom built-ins for organized, efficient storage. Additional features include new interior doors, trim, and baseboards, exclusive outdoor storage, a private parking space, and the benefit of having no neighbours above. This home is located just a short walk from Cranberry Mews Plaza with access to shopping, dining, and everyday essentials along with Collingwood's extensive trail system. A short drive connects you to downtown Collingwood, the shores of Georgian Bay, local golf clubs and ski slopes, offering convenient access to year-round recreation in every direction.
Inclusions: Fridge, Stove, Dishwasher, built-in Microwave, washer, dryer, bathroom mirrors, mirrors in the primary bedroom walk-through closet





