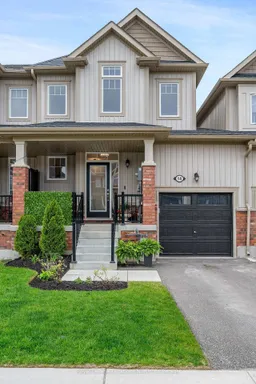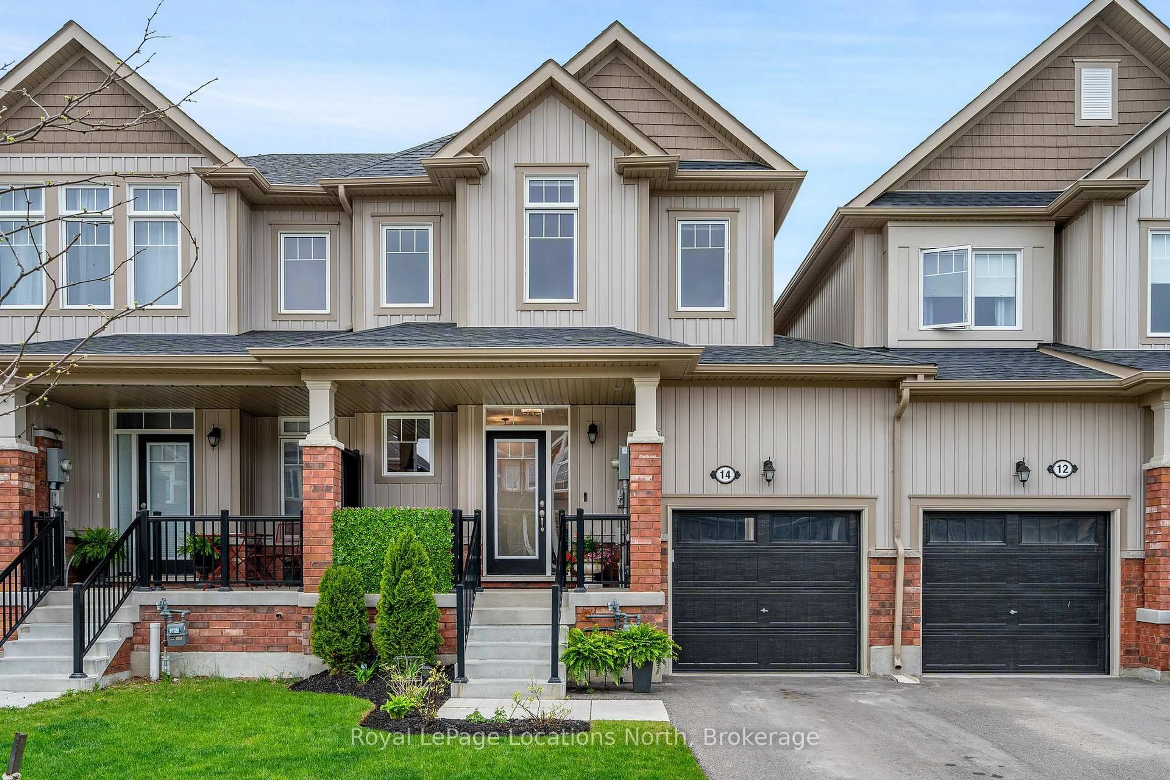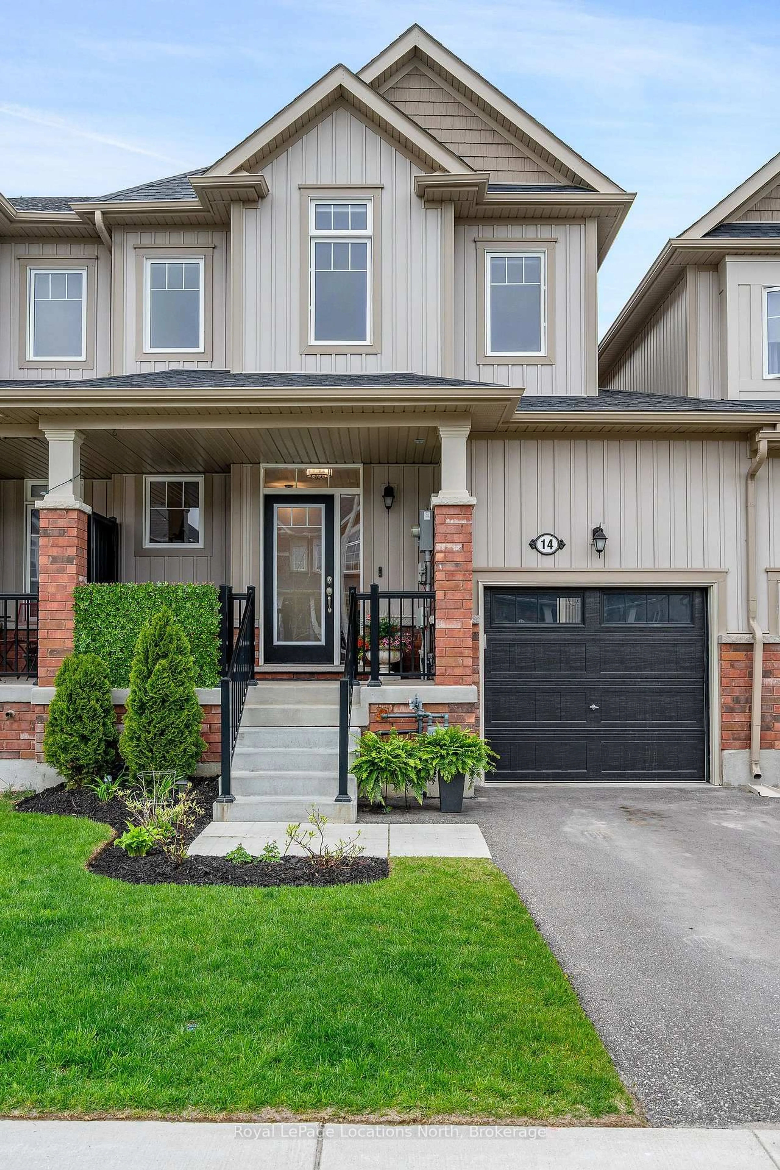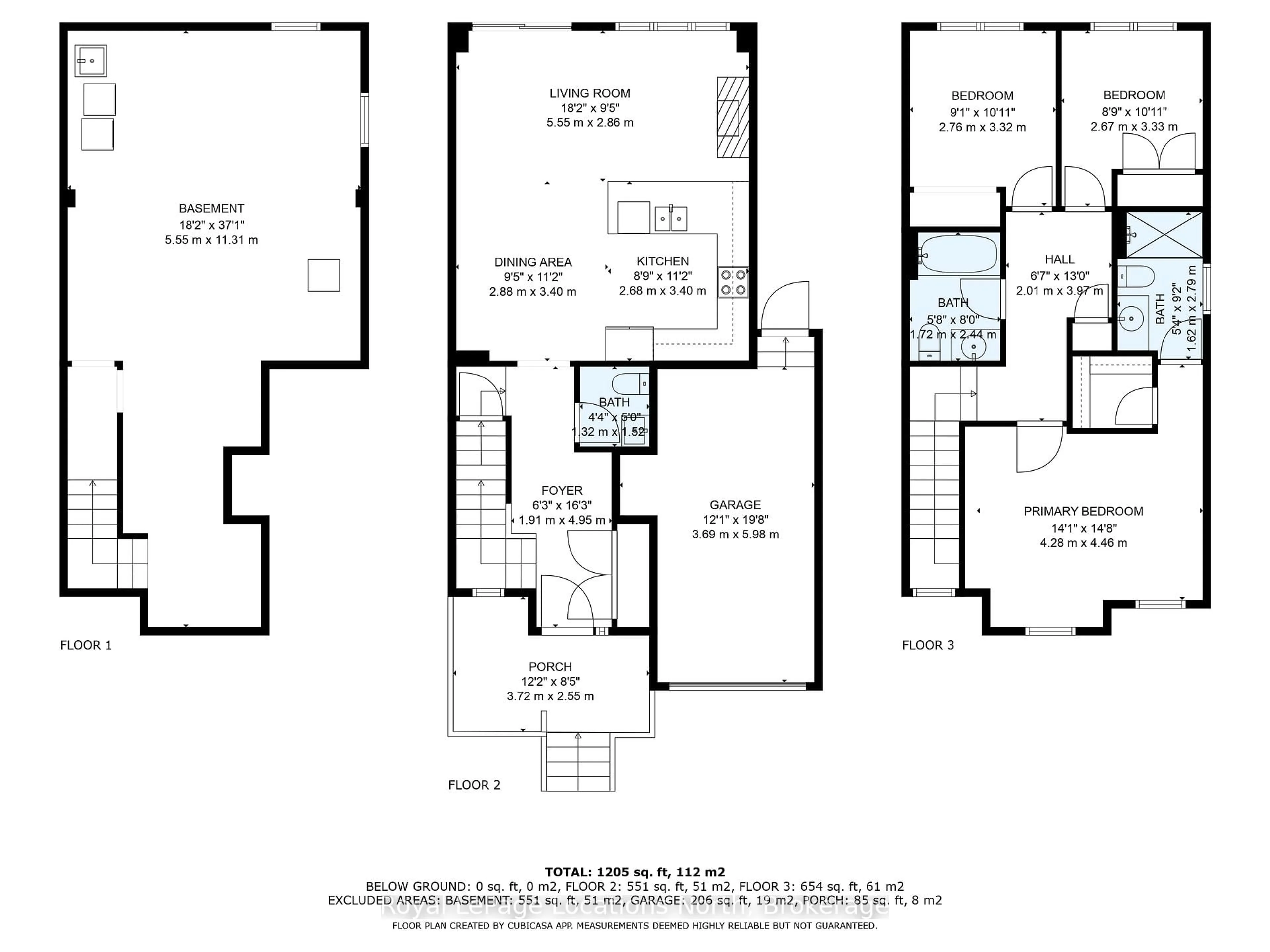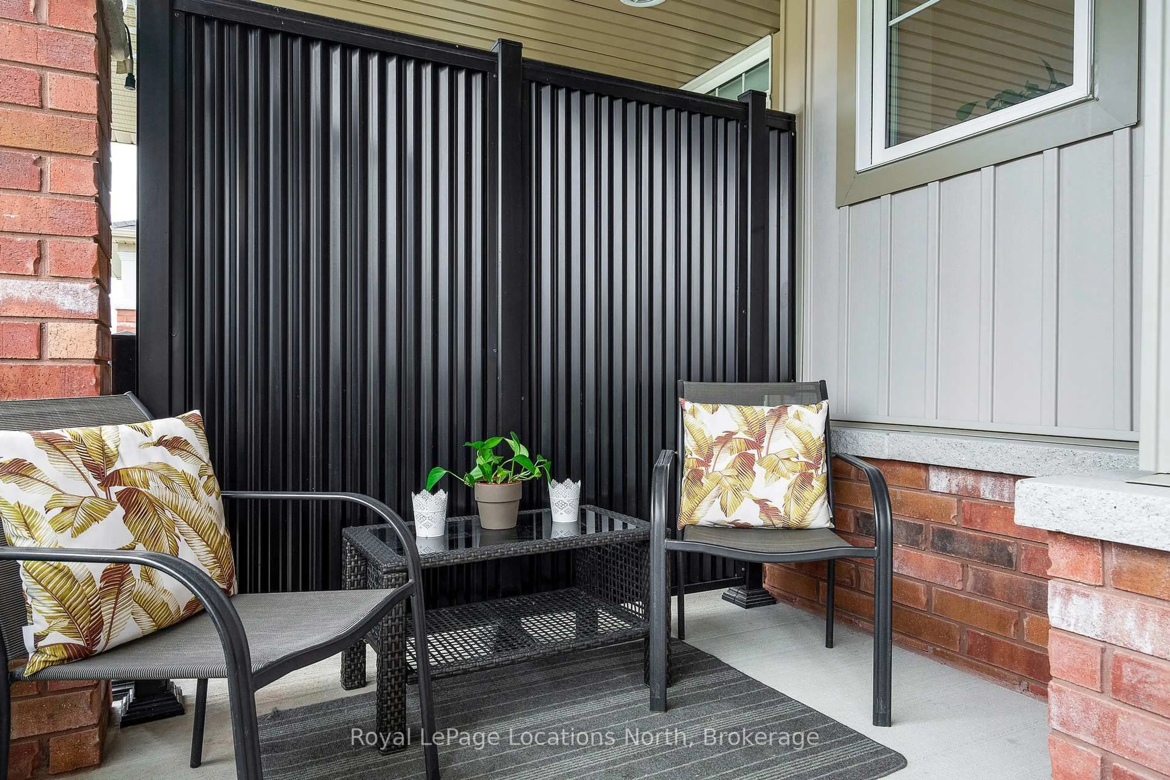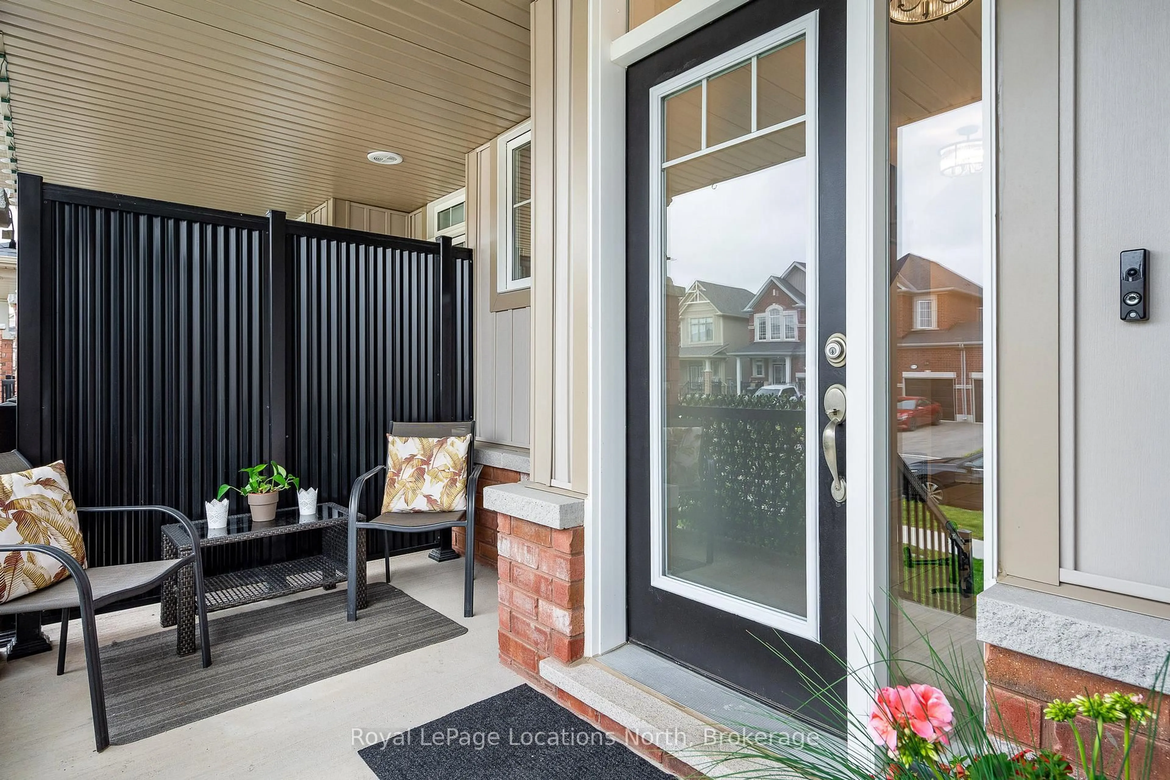14 Bailey St, Collingwood, Ontario L9Y 3W8
Contact us about this property
Highlights
Estimated valueThis is the price Wahi expects this property to sell for.
The calculation is powered by our Instant Home Value Estimate, which uses current market and property price trends to estimate your home’s value with a 90% accuracy rate.Not available
Price/Sqft$543/sqft
Monthly cost
Open Calculator
Description
Discover the perfect blend of comfort, function, and location in this beautifully maintained 3-bedroom, 2.5-bathroom home in Indigo Estates - one of Collingwood's most desirable and family-friendly neighbourhoods.Step into a bright, thoughtfully designed interior with an open-concept layout ideal for everyday living and effortless entertaining. The main floor features spacious living and dining areas, a modern kitchen with plenty of storage, and large windows that flood the space with natural light.Upstairs, the generously sized primary suite offers a private 4-piece ensuite, while two additional bedrooms provide flexible space for kids, guests, or a home office. Whether you're growing your family or seeking a stylish home close to everything, this property delivers.Enjoy a fully fenced backyard, professionally landscaped for privacy and low maintenance - your very own outdoor retreat for summer BBQs, morning coffee, or evening relaxation.Located just minutes from top-rated schools, downtown Collingwood, beaches, Blue Mountain, and endless trails, this home checks all the boxes for lifestyle and convenience. Public transit, grocery stores, and parks are right around the corner making daily life seamless and enjoyable. Don't miss your chance to live in a move-in-ready home in one of Collingwood's most sought-after communities
Property Details
Interior
Features
Main Floor
Foyer
1.91 x 4.95Bathroom
1.32 x 1.522 Pc Bath
Kitchen
2.68 x 3.4Dining
2.88 x 3.4Exterior
Features
Parking
Garage spaces 1
Garage type Attached
Other parking spaces 1
Total parking spaces 2
Property History
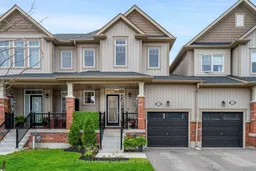 49
49