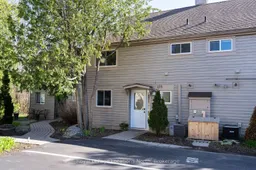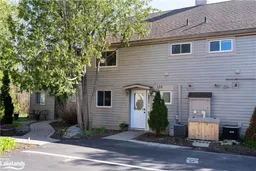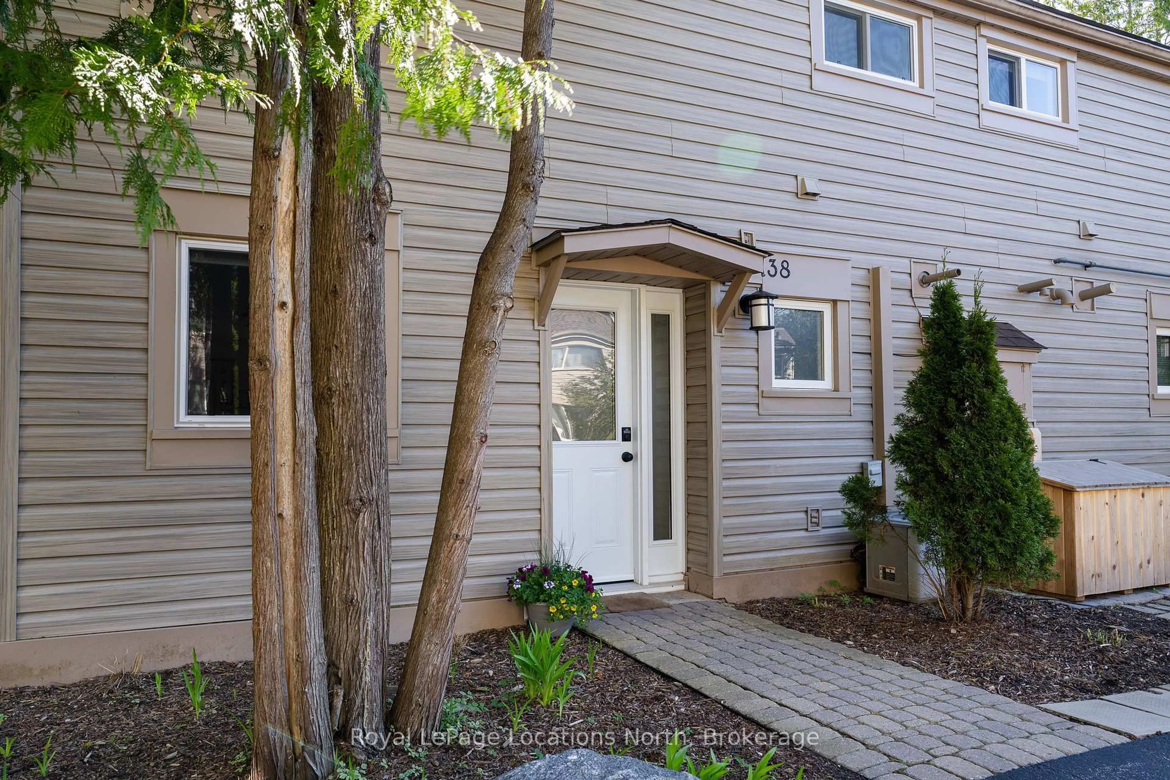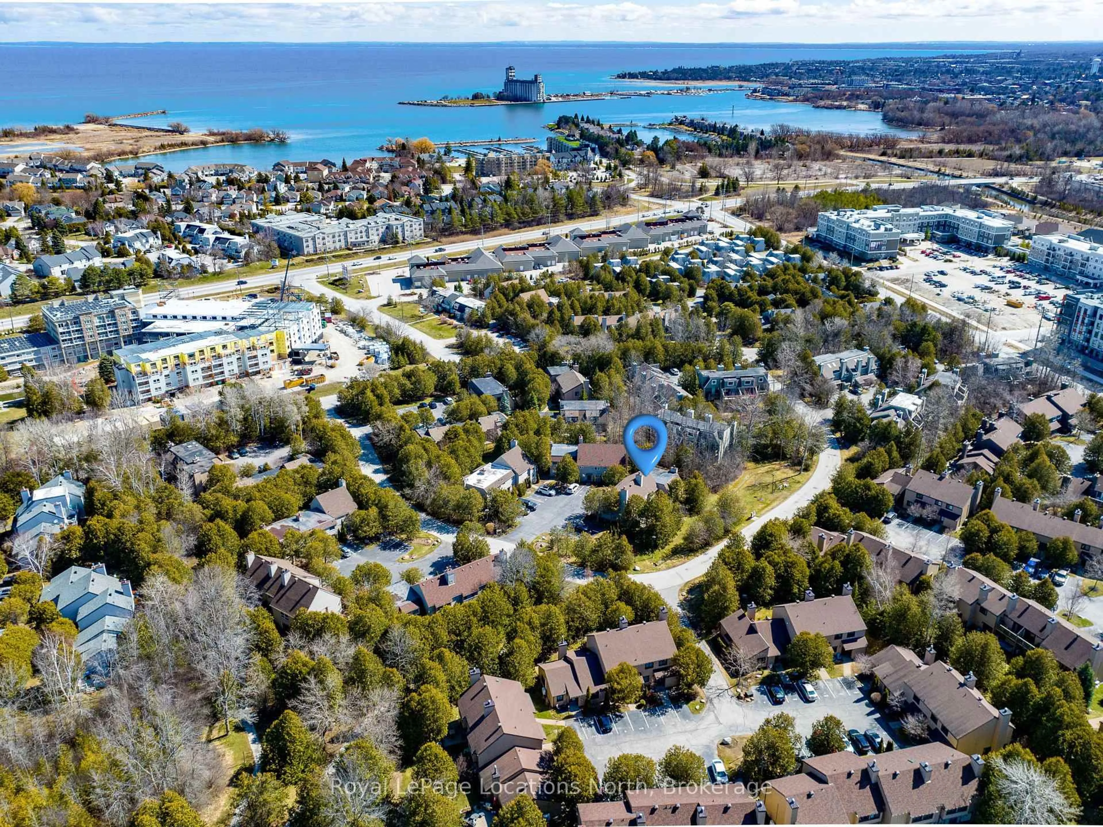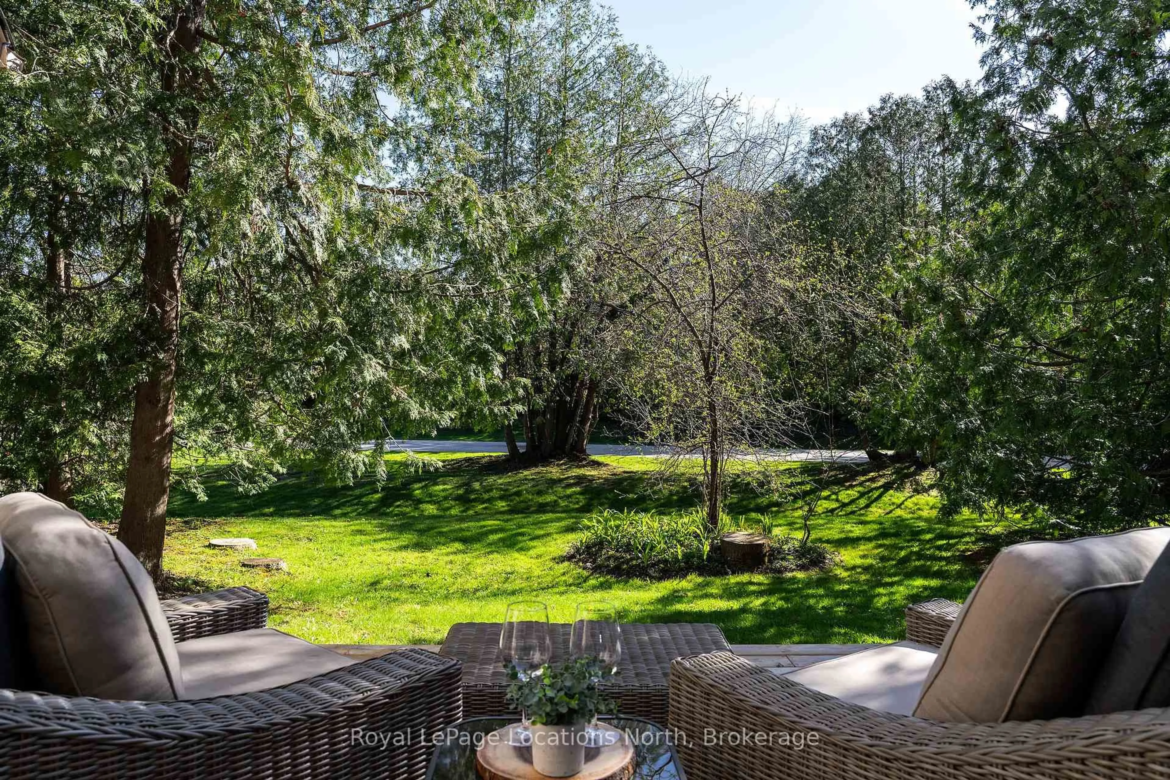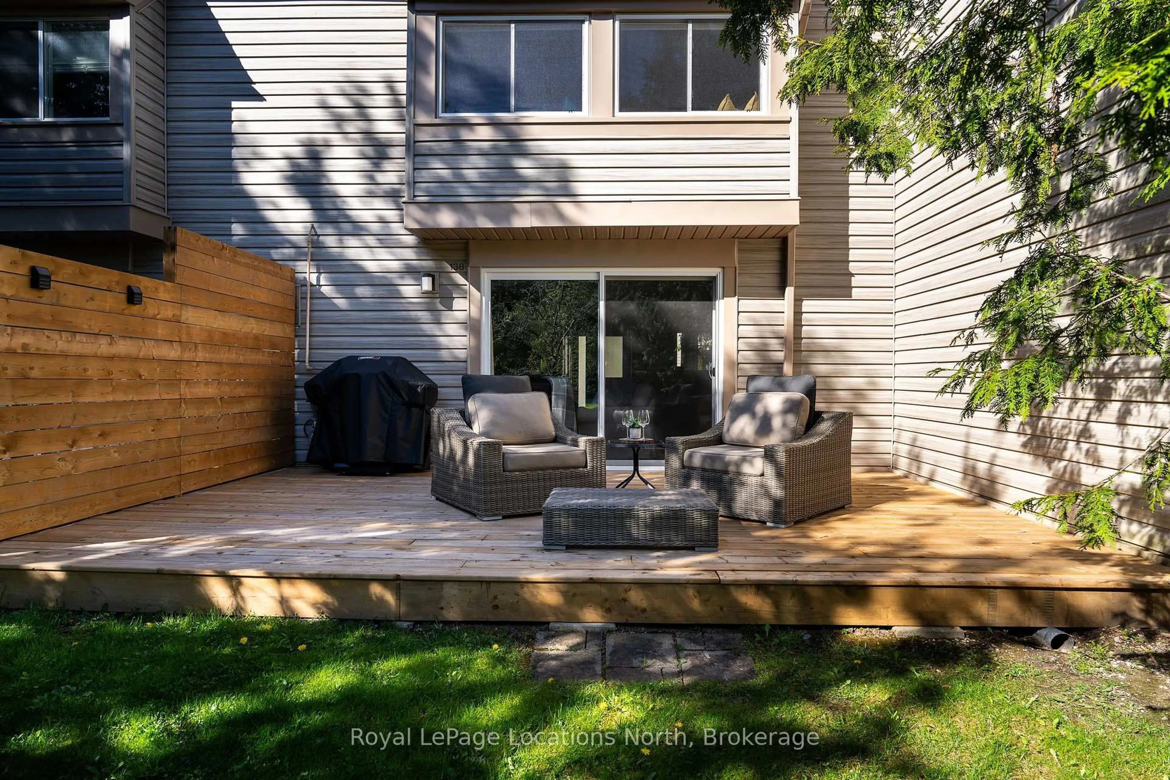138 Escarpment Cres, Collingwood, Ontario L9Y 5B4
Contact us about this property
Highlights
Estimated ValueThis is the price Wahi expects this property to sell for.
The calculation is powered by our Instant Home Value Estimate, which uses current market and property price trends to estimate your home’s value with a 90% accuracy rate.Not available
Price/Sqft$439/sqft
Est. Mortgage$2,057/mo
Tax Amount (2024)$2,393/yr
Maintenance fees$463/mo
Days On Market28 days
Total Days On MarketWahi shows you the total number of days a property has been on market, including days it's been off market then re-listed, as long as it's within 30 days of being off market.92 days
Description
Welcome to 138 Escarpment Crescent in Living Stone Resort, Collingwood. This lovely 3 bedroom condo-townhome features many updates and could be your family's relaxing getaway! Bright kitchen leads into the living and dining area. Open concept living/dining area has large sliding doors leading out to the back deck. Wood Burning fireplace is great for cozying up to after a day of activities. There is a large storage room for gear, plus a powder room on the main level. Upstairs features three well appointed bedrooms and a full bath with laundry. Numerous updates by the current owners including windows, most flooring, exterior doors, interior doors and hardware, trim, carpet, bathroom vanities & taps, toilets, light fixtures, interior painting, deck and privacy fence, and more. Great location on the West side of Collingwood, and a short drive to Blue Mountain. The shops and restaurants at Cranberry Mews are a short walk away, as is the Living Stone Resort Golf Course Clubhouse. Enjoy walking and biking the local trails to town or the waterfront.
Upcoming Open House
Property Details
Interior
Features
2nd Floor
Bathroom
2.92 x 2.363 Pc Bath / Combined W/Laundry
Br
2.82 x 3.252nd Br
2.95 x 3.68Primary
2.87 x 3.71Exterior
Parking
Garage spaces -
Garage type -
Total parking spaces 1
Condo Details
Inclusions
Property History
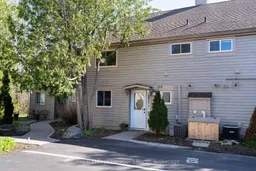
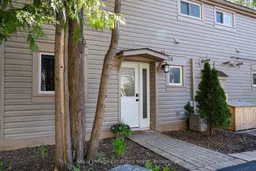 38
38