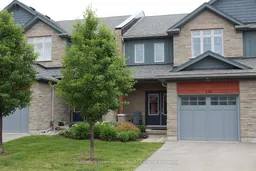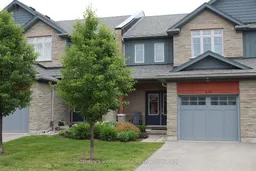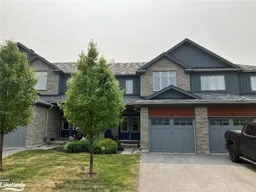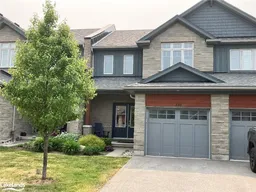Welcome to the exclusive development of Silver Glen Preserve, nestled between trails and the Cranberry Golf Course, with recreation area and seasonal swimming pool to enjoy. This upgraded "Jetsetter" model is elegant and tastefully decorated. Beautifully upgraded, with over $80k in upgrades. Spacious kitchen, boasting large centre island with bar/wine fridge; extended cabinetry to ceiling; ceasarstone counters; gas stove...and more! Enjoy entertaining after a day on the slopes at one of the area ski hills, or a round of golf. Living room with cosy gas fireplace and large dining area enhance the appeal of this townhouse. Access from dining area to outdoor terrace for summer relaxation, and just steps to the rec. centre & pool. The second level has the convenience of a spacious laundry room; family bathroom (heated floor); 2 guest bedrooms and a spacious primary suite with large walk-in closet and 4 pc. ensuite.(heated floor). The builder upgrade of a finished basement adds to the living space, with a rec/media room; 4 pc. bathroom and additional storage room. This property will not disappoint and has to be seen to be appreciated. Book your private showing today. Furniture not included, but maybe available for purchase, separately. Property is also listed for Lease (S12195751)
Inclusions: Stainless steel appliances:gas stove; fridge; microwave; dishwasher (including wine fridge in island); washer & dryer. All light fixtures and window blinds/shutters; fixed bathroom mirrors & garage remote. Central vac. & associated tools. 65" TV in basement, including mount and sound bar.







