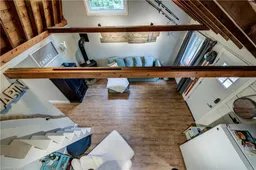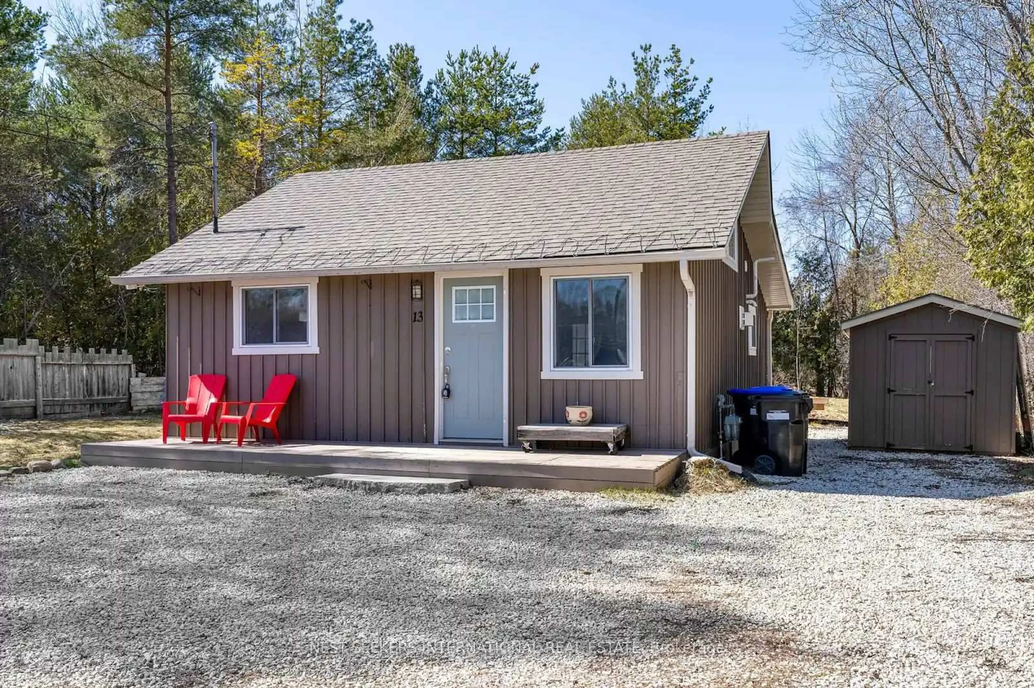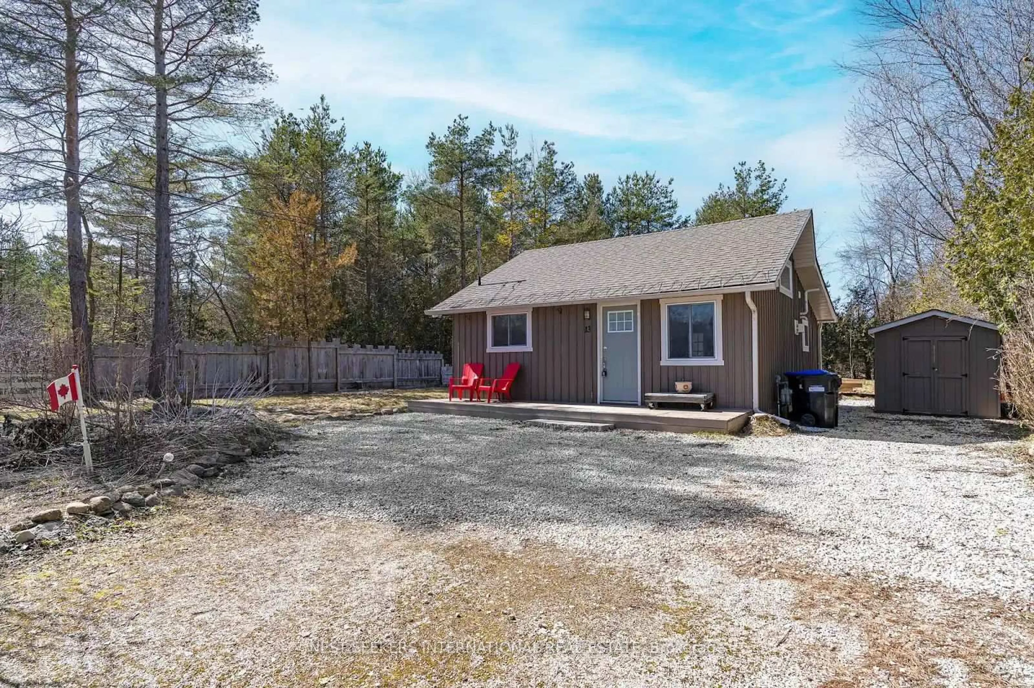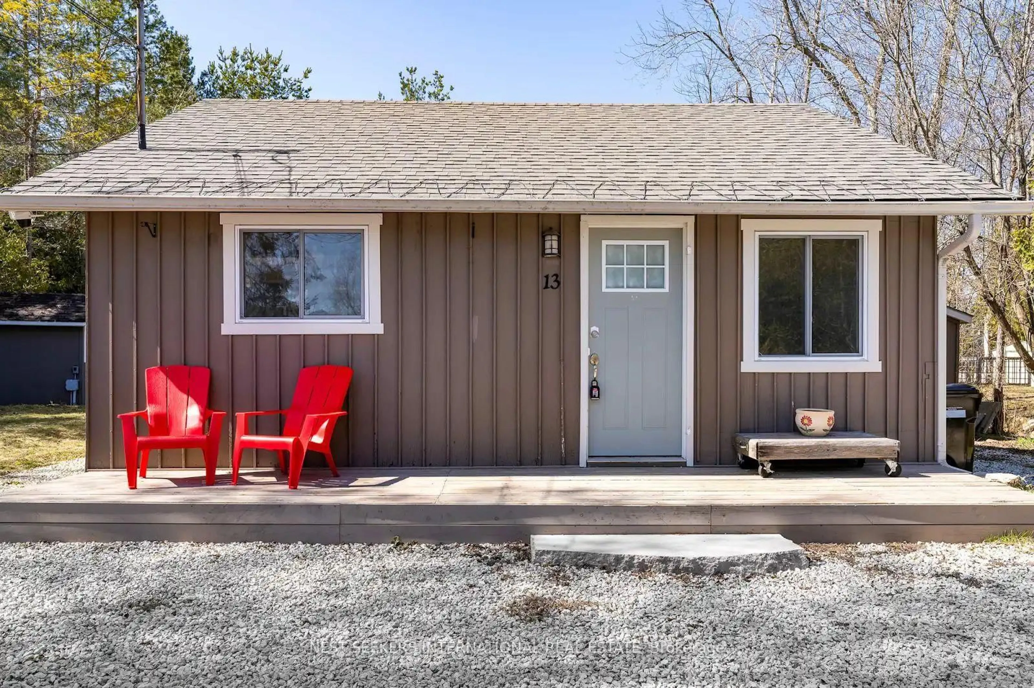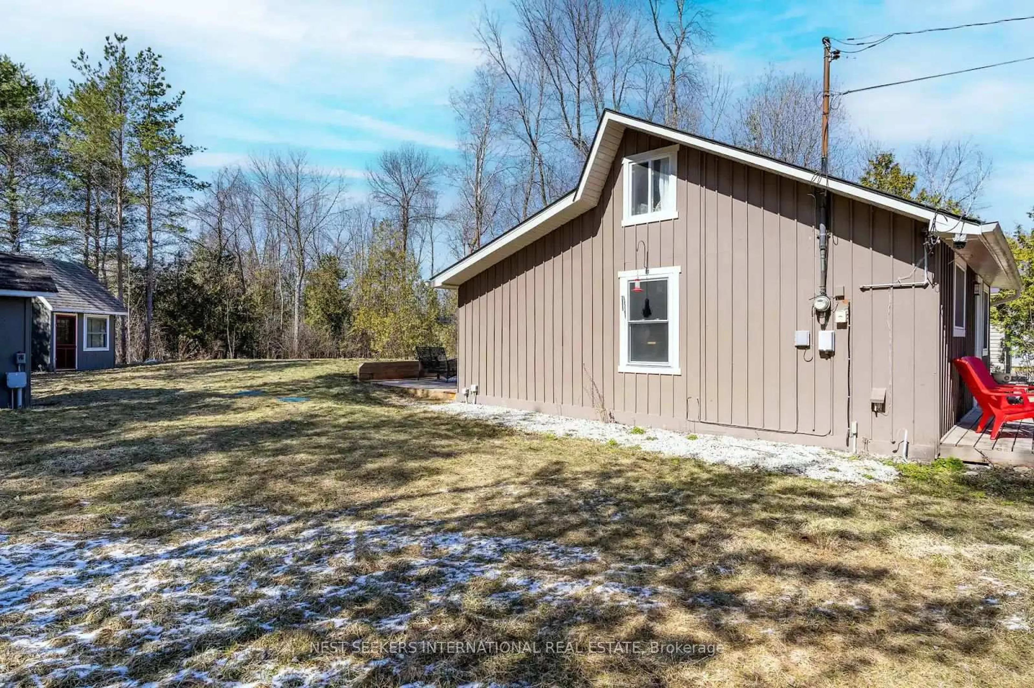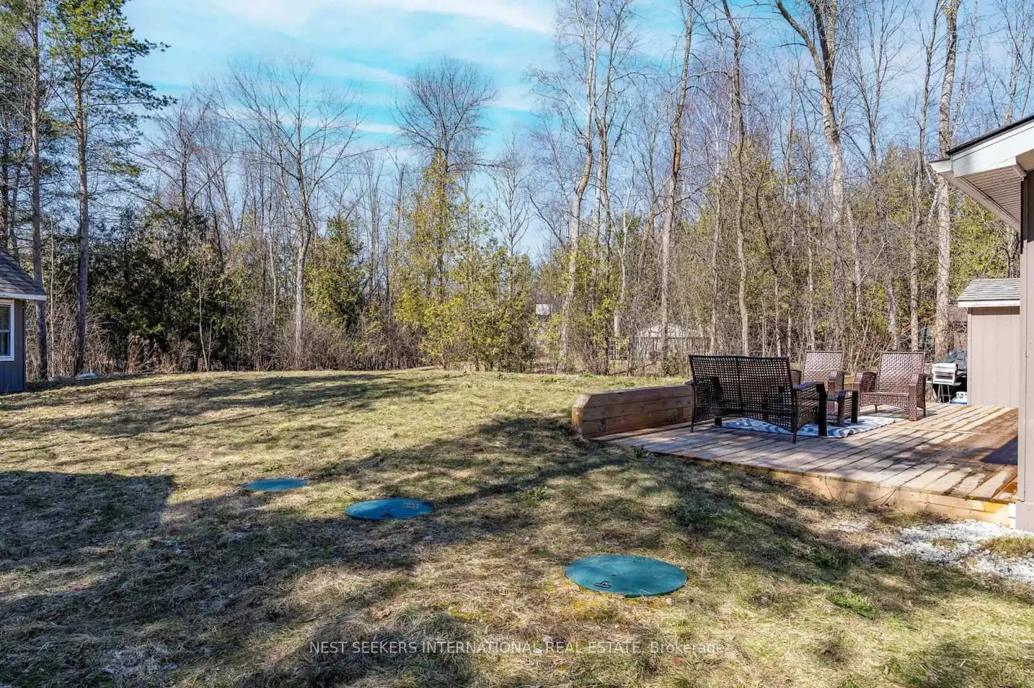13 Edgar Rd, Collingwood, Ontario L9Y 3Z1
Contact us about this property
Highlights
Estimated ValueThis is the price Wahi expects this property to sell for.
The calculation is powered by our Instant Home Value Estimate, which uses current market and property price trends to estimate your home’s value with a 90% accuracy rate.Not available
Price/Sqft$393/sqft
Est. Mortgage$2,362/mo
Tax Amount (2024)$1,958/yr
Days On Market59 days
Description
Charming Turn-Key home Steps from Georgian Bay. Looking for the ultimate getaway? This picture-perfect property is just steps from the shores of Georgian Bay and a short drive to Collingwood, Blue Mountain, and Wasaga Beach, making it the ideal four-season retreat. Thoughtfully updated and ready to enjoy, this cozy home features on open-concept kitchen, living, and dining area with soaring vaulted ceilings and a natural gas stove fireplace, perfect for curling up after a day outdoors. With a main floor bedroom, a loft-style second bedroom, a stylish 3PC bath, and convenient in-suite laundry, comfort meets functionality in every corner. Set on a spacious 74.99 x 156.10 Foot Lot, the private backyard oasis offers everything you need for relaxation and fun. A hydro-equipped two-level Bunkie for guests or extra storage, BBQ, and plenty of green space to enjoy any activity of your choice or simply soak up the sun. Two Additional sheds provide ample storage for all your seasonal gear and toys. A newer septic tank (2022) adds to the property's long term value and peach of mind. Recent upgrades within the past 10 years include 30-year fiberglass shingles, soffits, fascia, windows, insulation, plumbing, and electrical so all the work is done for you. Whether you're looking for a peaceful weekend escape or a basecamp for year-round adventures, this unique property has it all. Don't miss you chance to own a slice of paradise near the Bay!
Property Details
Interior
Features
2nd Floor
2nd Br
3.65 x 2.74Exterior
Features
Parking
Garage spaces -
Garage type -
Total parking spaces 6
Property History
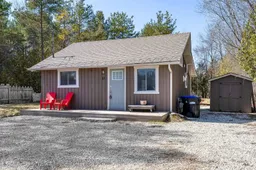 49
49