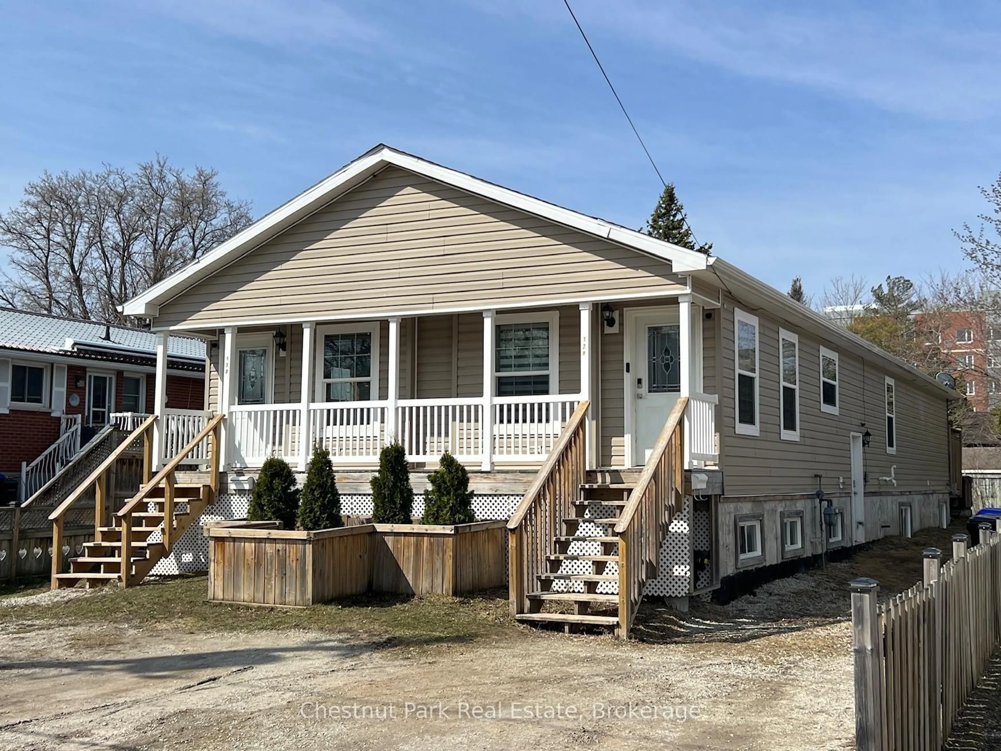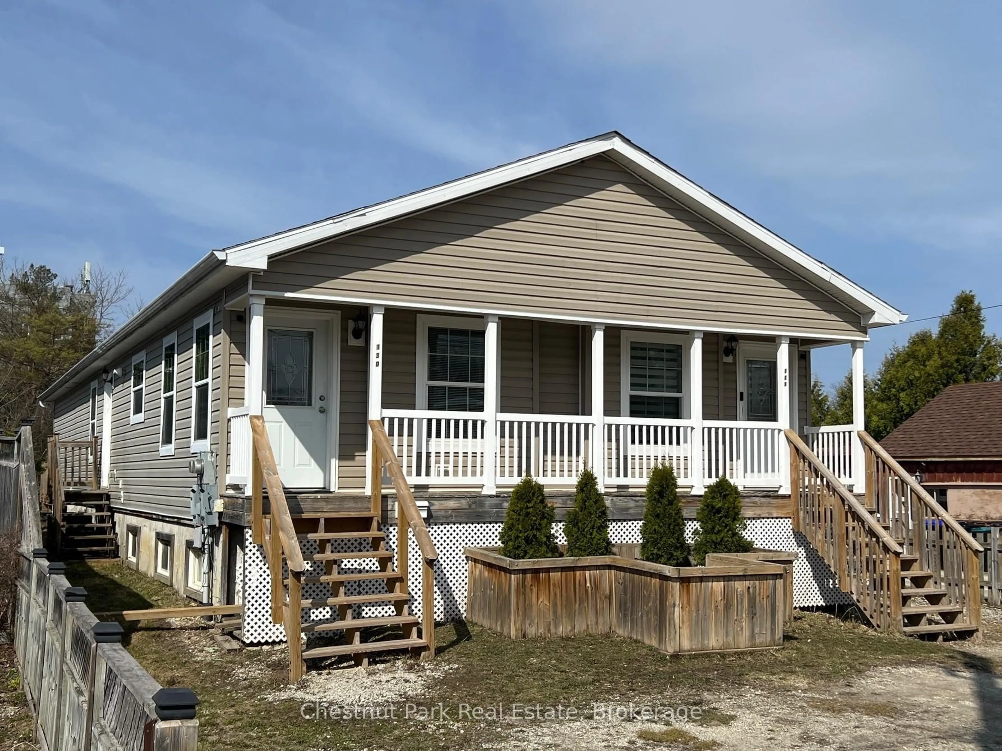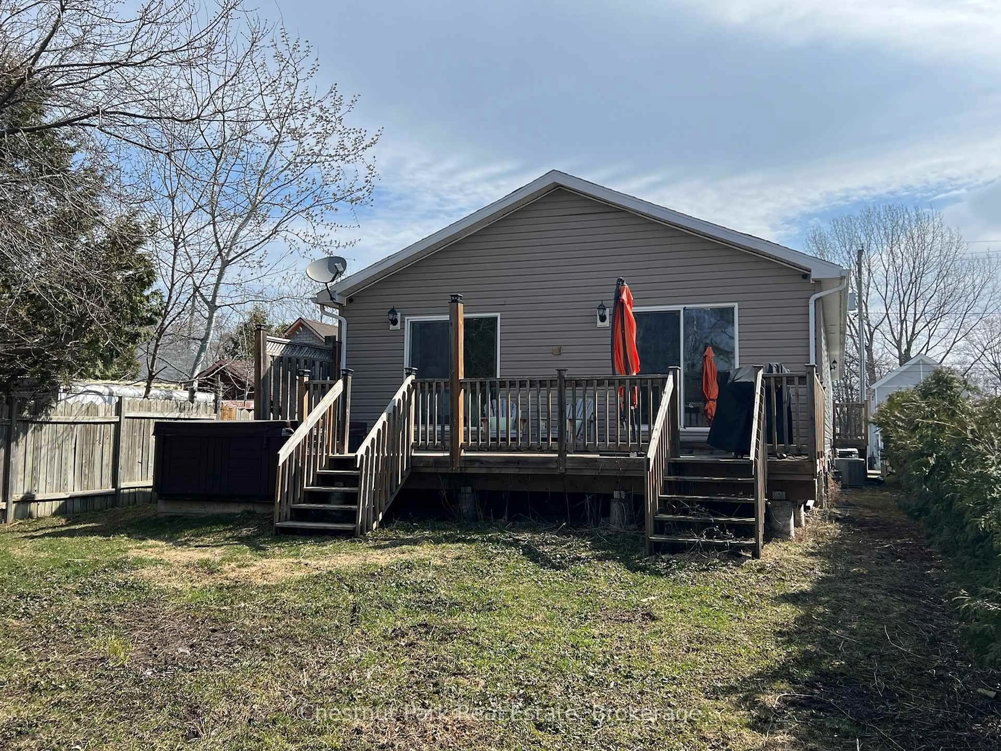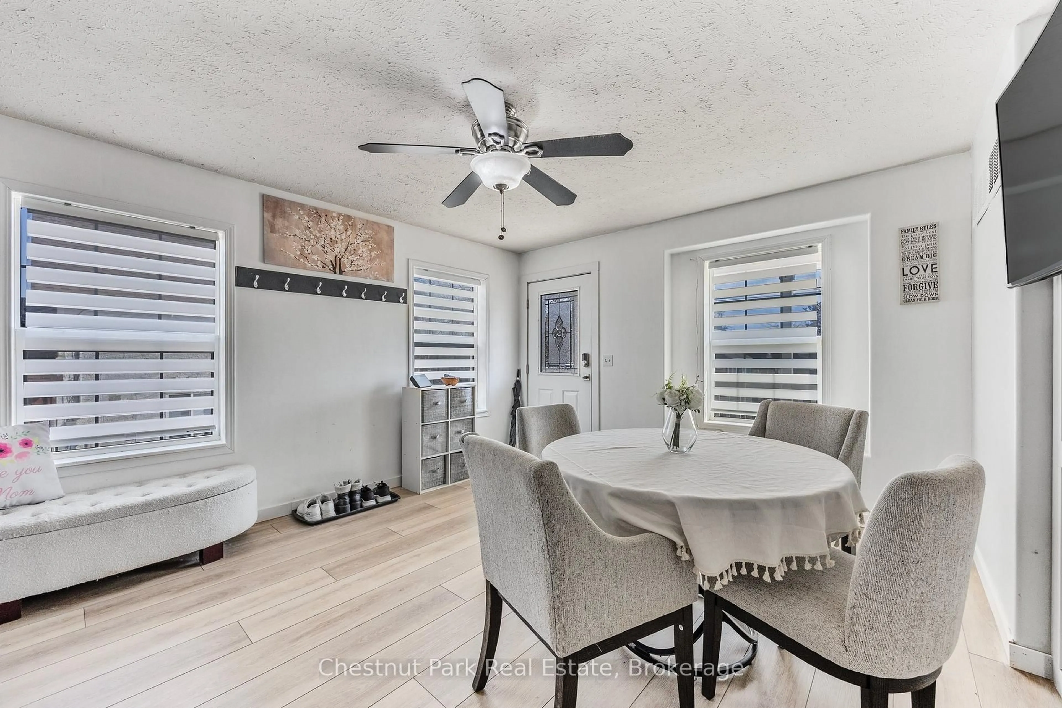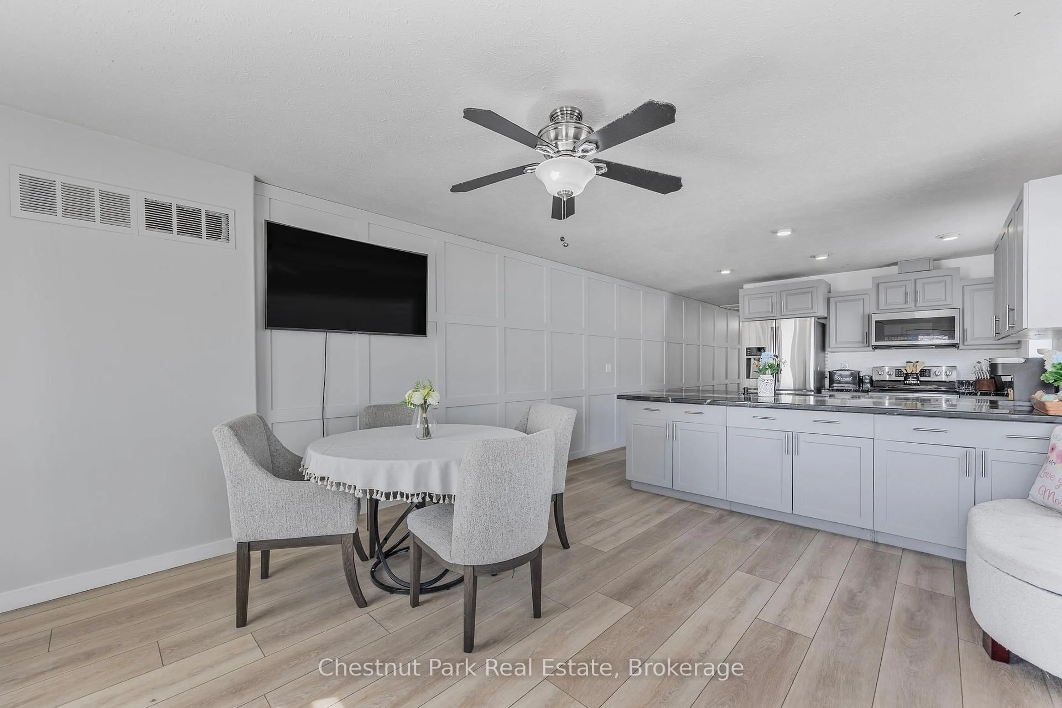128 Spruce St, Collingwood, Ontario L9Y 3G7
Contact us about this property
Highlights
Estimated ValueThis is the price Wahi expects this property to sell for.
The calculation is powered by our Instant Home Value Estimate, which uses current market and property price trends to estimate your home’s value with a 90% accuracy rate.Not available
Price/Sqft$580/sqft
Est. Mortgage$4,273/mo
Tax Amount (2024)$5,112/yr
Days On Market52 days
Description
At nearly 4,000 sq.ft., this spacious raised bungalow offers amazing flexibility with a legal duplex status and triplex potential! The property features two 1,000 sq. ft. upper units, each with 2 bedrooms, 2 bathrooms, and rear deck access to a private, treed backyard. Perfect for investors or first-time buyers, the lower level is currently part of the right-side unit but can easily be transformed into a third unit--accessed via side stairs. The lower level already has plumbing roughed-in for a future kitchen, and currently includes 5 bedrooms and 2 full baths. Convert a bedroom into a kitchen to create a 4-bedroom apartment, or keep it as-is for additional space with 7 bedrooms, 4 bathrooms (right side upstairs + full lower level combined). The home currently has separate electricity meters, 1 water meter, and 1 gas meter. Outside, the front yard offers space for 4 vehicles, with plans to pave the gravel driveway in early May. The backyard will receive a makeover with fresh sod and a walk-out deck. This versatile property is perfect for seasoned investors, first-time buyers, or anyone looking to live in one unit while collecting rental income from others. Don't miss out on this incredible opportunity!
Property Details
Interior
Features
Main Floor
Kitchen
3.72 x 4.17Living
4.03 x 4.17Combined W/Dining
Primary
6.05 x 4.17W/O To Deck
Bathroom
1.63 x 2.714 Pc Ensuite
Exterior
Features
Parking
Garage spaces -
Garage type -
Total parking spaces 4
Property History
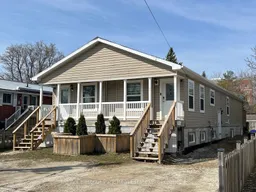 50
50
