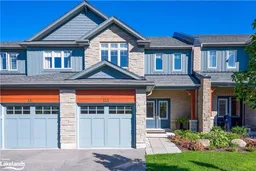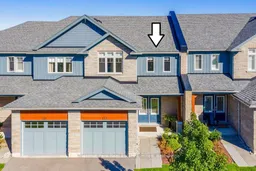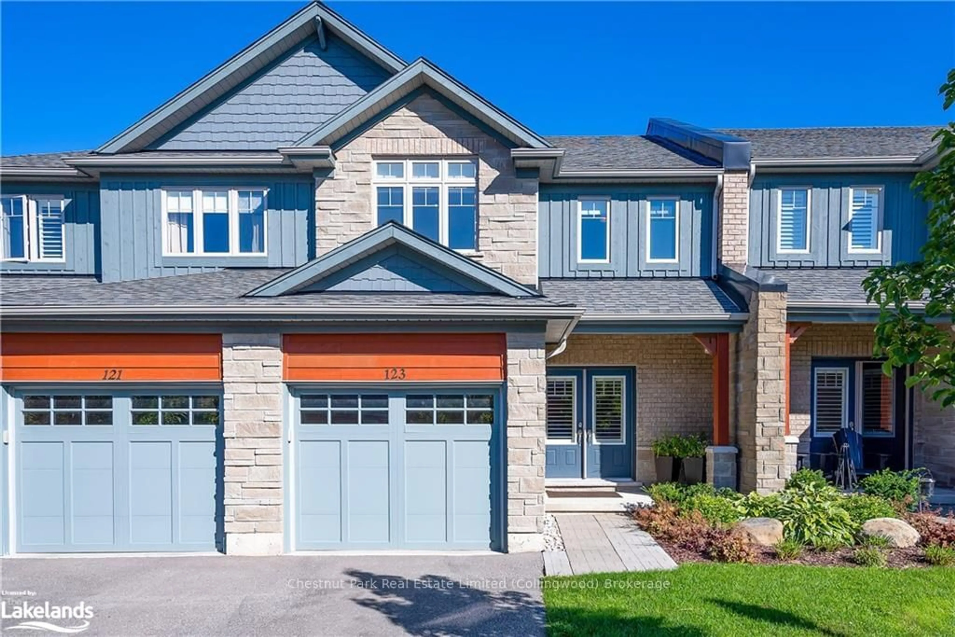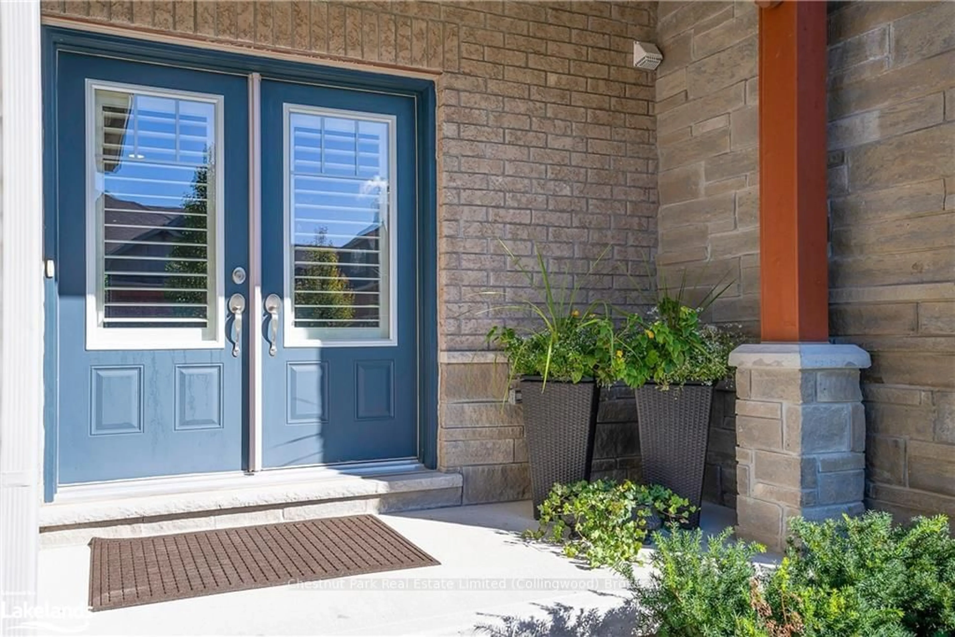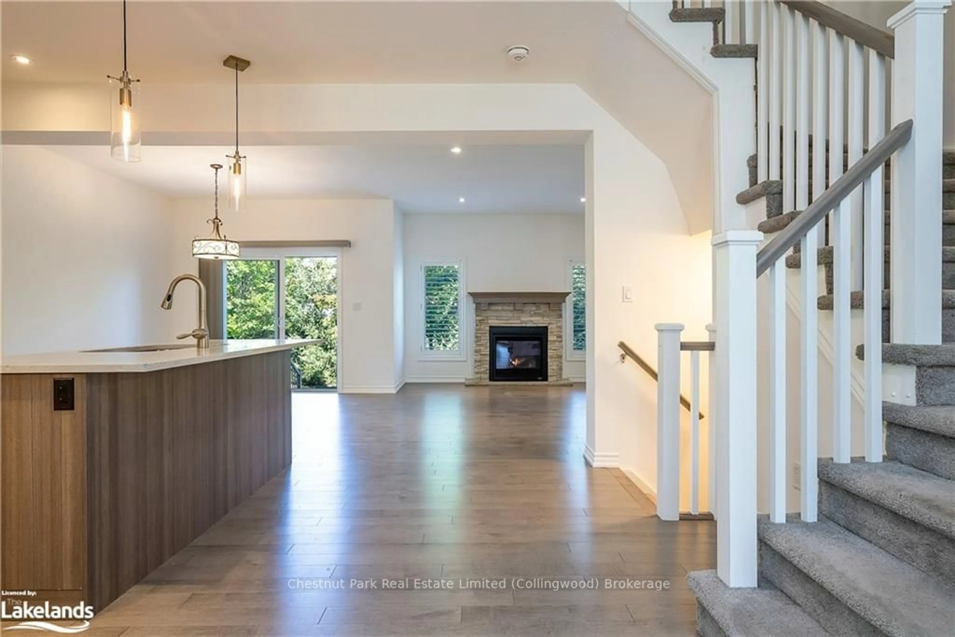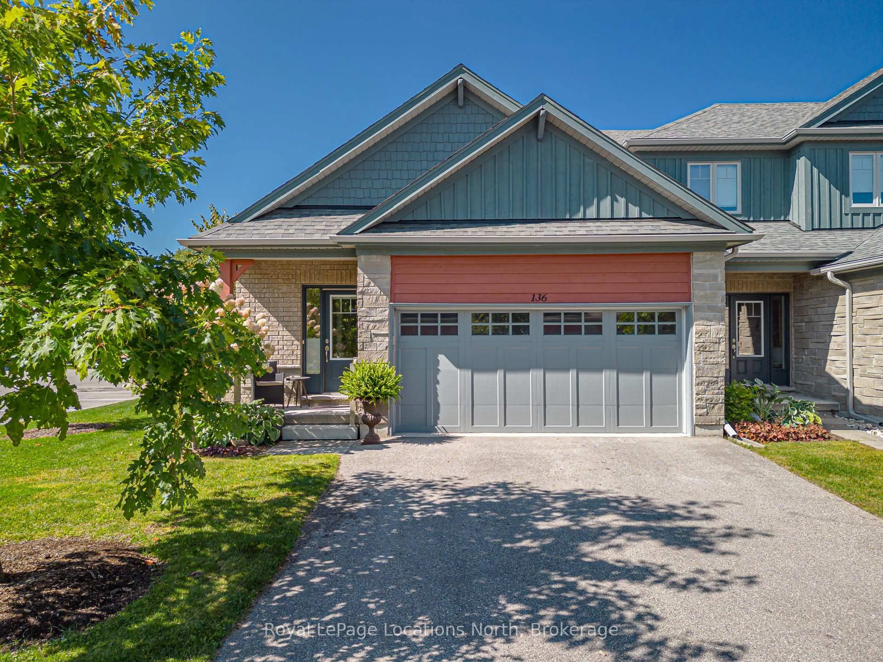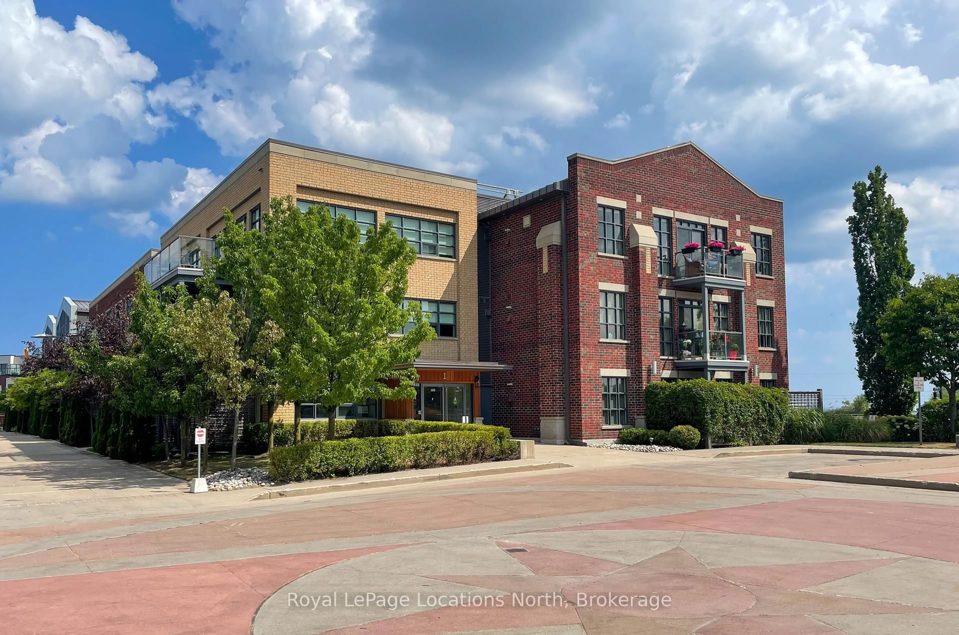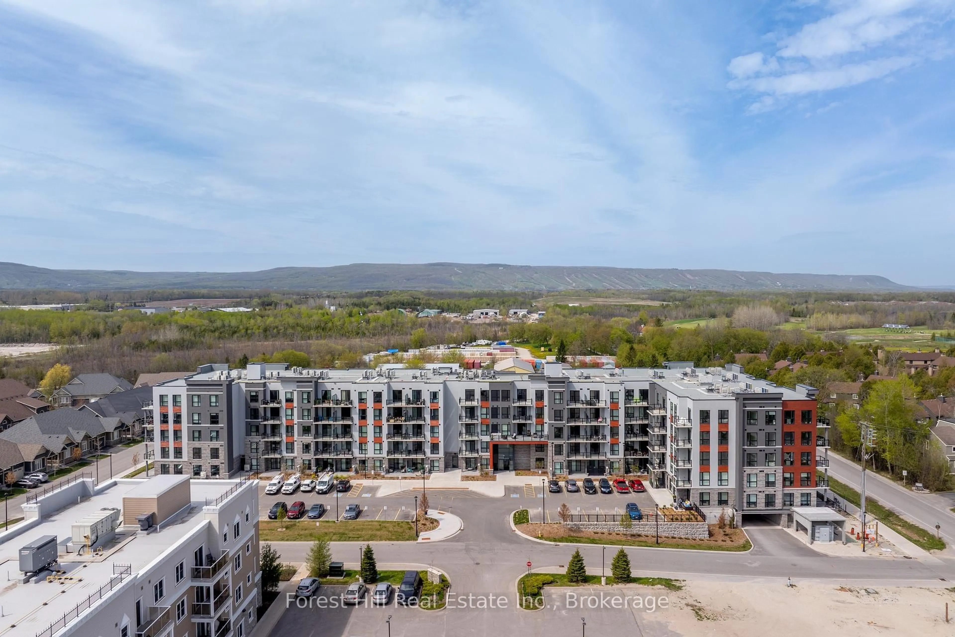123 CONSERVATION Way, Collingwood, Ontario L9Y 0G9
Contact us about this property
Highlights
Estimated valueThis is the price Wahi expects this property to sell for.
The calculation is powered by our Instant Home Value Estimate, which uses current market and property price trends to estimate your home’s value with a 90% accuracy rate.Not available
Price/Sqft$649/sqft
Monthly cost
Open Calculator
Description
Imagine living in Silver Glen Preserve, a wonderful friendly community in the heart of our 4-season recreational area. Only a couple minutes drive to downtown Collingwood shops and restaurants, marina, community events, golf courses and numerous biking and hiking trails. Featuring 2,057 finished sq.ft of spacious upgraded living space, 3 bedrooms, 2 full and 2 half baths, quartz countertops and California shutters. Enjoy a hot chocolate or glass of wine in front of the inviting gas fireplace after a long hike or a cold day on the slopes. The spacious primary bedroom has a 4-pc ensuite with oversized glass shower and spacious walk-in closet. Two additional bedrooms and a separate 4-pc bathroom complete the second floor. The finished basement features a family room, 2 pc bathroom and laundry room. An extended back patio surrounded by mature trees is ideal for privacy and entertaining family and friends. The spacious garage with workbench/storage shelving provides inside access from the garage to the home, convenient in winter. A wonderful recreation centre in the complex is a popular gathering place with a seasonal outdoor inground pool, gym, kitchen/entertainment area, social events, book library and pool table. Low monthly condominium fees of $428.65/month for all this! Buy now and be all settled in for the fall. Don’t miss this special offering.
Property Details
Interior
Features
Main Floor
Kitchen
4.06 x 5.64Double Sink / Open Concept / Centre Island
Dining
4.65 x 3.61Sliding Doors / W/O To Patio / Open Concept
Living
4.65 x 3.61California Shutters / Fireplace / Gas Fireplace
Foyer
4.17 x 2.13California Shutters / Tile Floor / Access To Garage
Exterior
Parking
Garage spaces 1
Garage type Attached
Other parking spaces 1
Total parking spaces 2
Condo Details
Amenities
Gym, Outdoor Pool, Sauna, Games Room, Party/Meeting Room, Visitor Parking
Inclusions
Property History
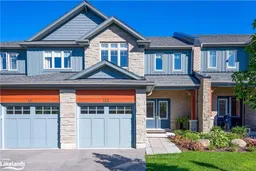 40
40