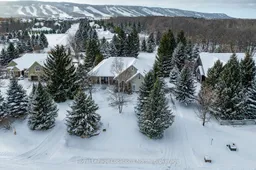Welcome to this stunning 6-bedroom, 4-bath bungalow with 3500 sq. ft. of beautiful living space on a private, treed three-quarter acre lot in exclusive Evergreen Estates. This spacious home offers plenty of room for a growing family or entertaining guests. The heart of the home is the expansive great room, featuring a soaring 17-ft vaulted ceiling, a stone-surround gas fireplace, and serene backyard views. The kitchen includes a gas range, built-in oven, and sit-up bar. Step out from the front entry onto the east-facing porch, perfect for morning coffee. The primary suite offers backyard views, French doors to the deck, a large soaker tub, a walk-in shower, and a generous walk-in closet. The main floor also includes a flexible office/bedroom, a second bedroom, and a full bath. A loft bedroom/flex space above the garage adds versatility. The lower level features a large family/rec room with a gas fireplace, two bedrooms, a half bath, and ample storage. Enjoy radiant in-floor heat, central A/C, hot water on demand, pot lights, and a circular driveway with a two-car garage and mudroom. The west-facing deck, mature trees, and backyard fire pit create a peaceful retreat. Minutes from Blue Mountain, Georgian Bay, Scandinave Spa, and local trails, this private oasis has it all! **EXTRAS** See floorplan for full list/info on rooms
Inclusions: Stove; Fridge/Freezer; Dishwasher; Window Coverings; Fans; Light Fixtures; Bathroom Mirrors; Generator; Garden shed; Central Vac
 4
4


