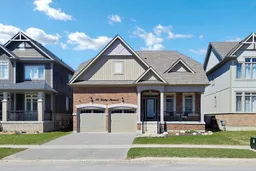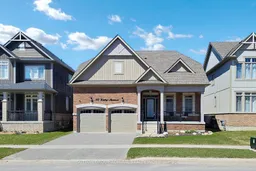Welcome to 113 Kirby Ave, a stunning 3 bed, 3 bath home in the heart of Collingwood, just minutes from the beach. Over $100K in builder upgrades make this property truly stand out. The main floor features hardwood flooring, soaring ceilings, pot lights, and large windows that flood the space with natural light. The open concept living room boasts a gas fireplace framed by a stone accent wall and a walkout to a custom full-width deck and pergola in a fully fenced yard, perfect for outdoor gatherings. The backyard faces future green space and a school, offering added privacy. The modern kitchen includes stainless steel appliances, a stylish backsplash, pantry and a centre island with breakfast bar. The main floor also includes a spacious primary suite with a beautiful 5-piece ensuite and walk-in closet with built-ins. Upstairs, two principal bedrooms share a 5-piece ensuite. Great location: 7 min to Sunset Point Beach, 8 min to Osler Brook Golf Club, 10 min to Living Water Resort and Spa. Close to Georgian College, downtown shops, trails, skiing, Blue Mountain, Wasaga Beach and more! **EXTRAS Listing contains virtually staged photos of the bedrooms**
Inclusions: All appliances (fridge, stove, dishwasher, washer & dryer), all electrical light fixtures, all window coverings, 2 garage door openers with 4 remotes.





