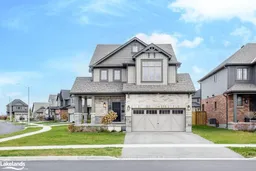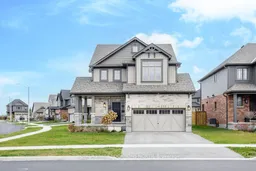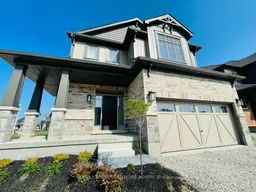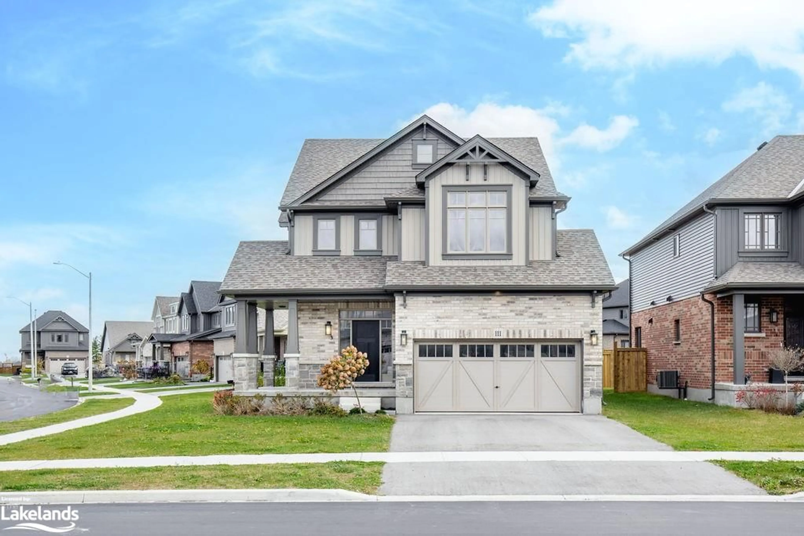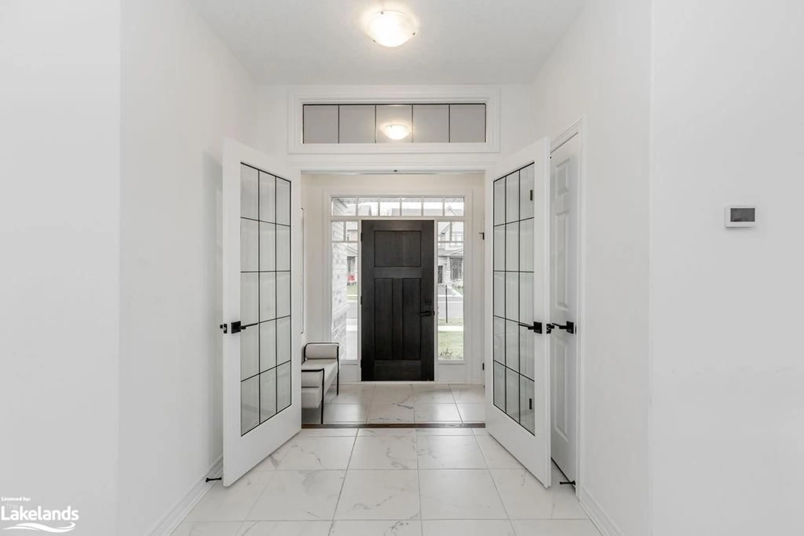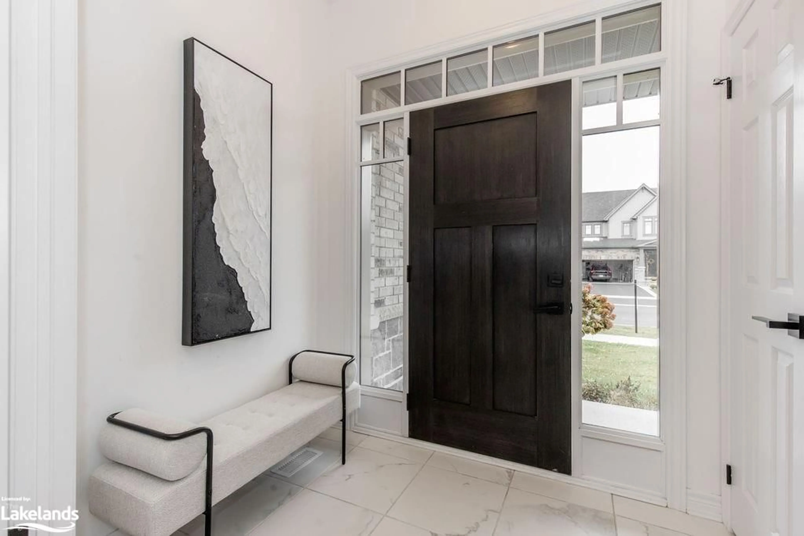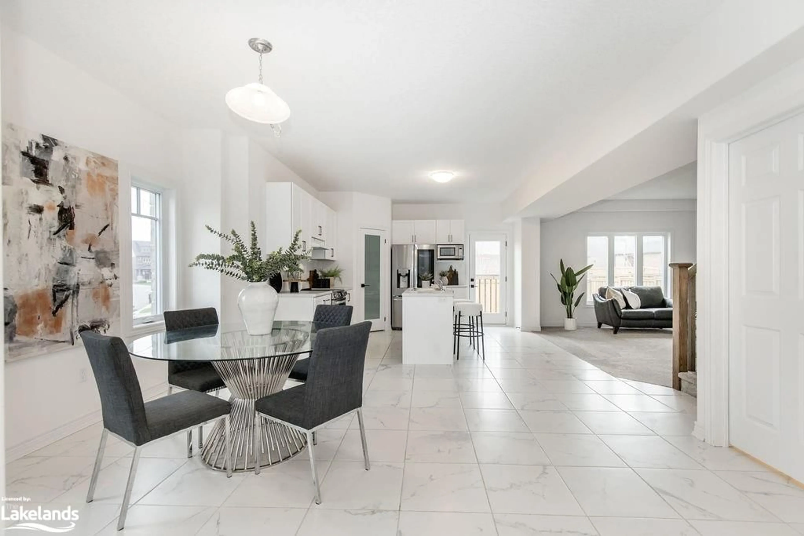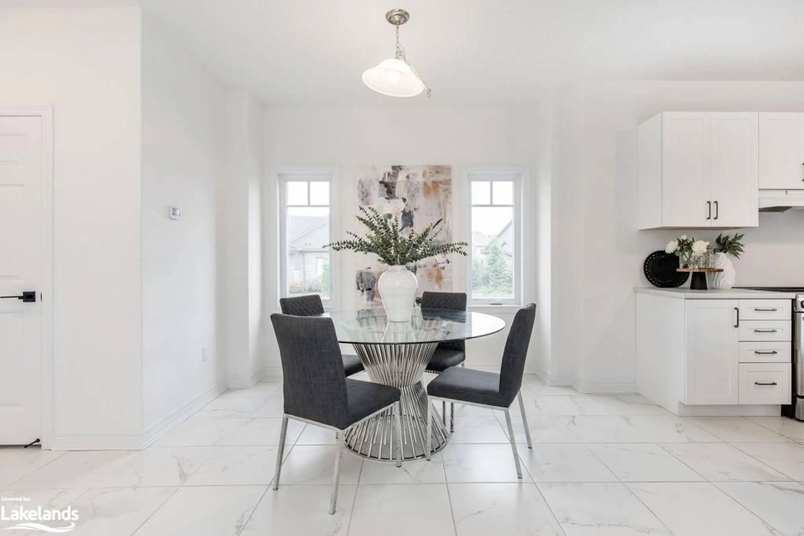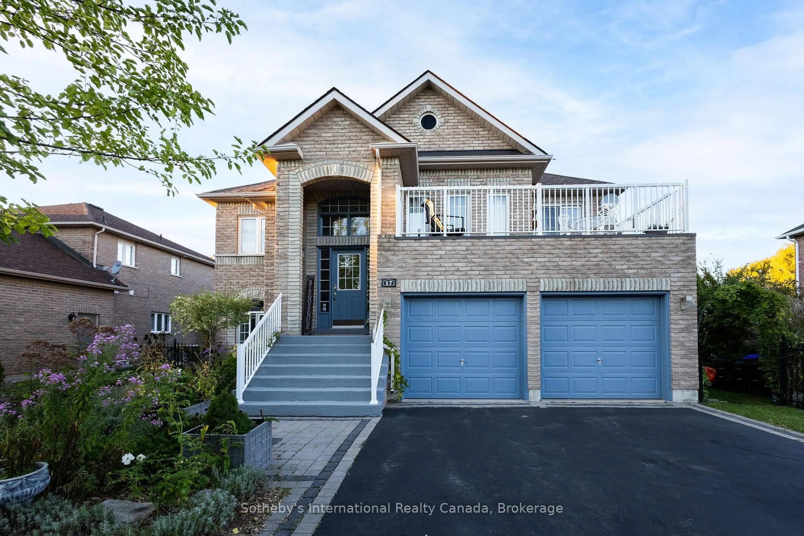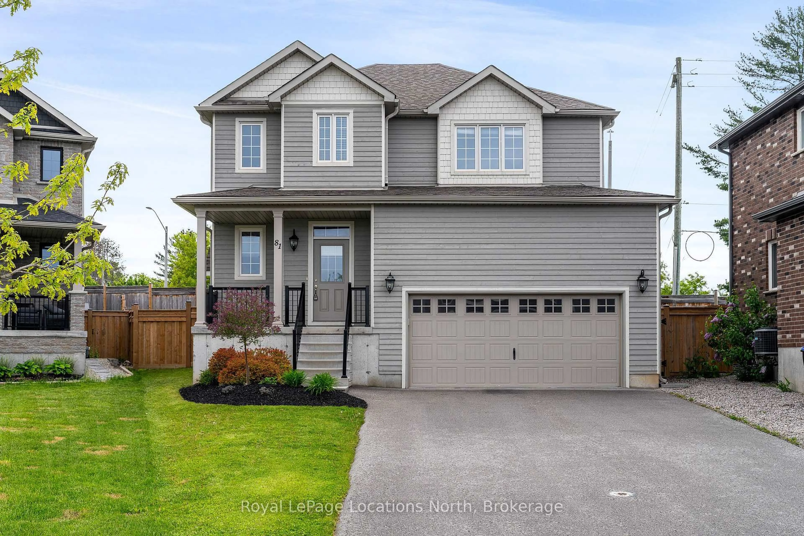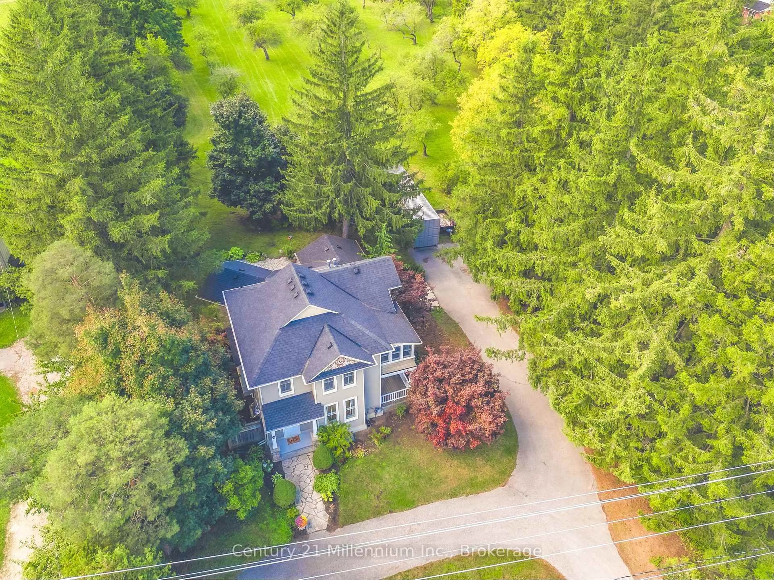111 Plewes Dr, Collingwood, Ontario L9Y 3B7
Contact us about this property
Highlights
Estimated ValueThis is the price Wahi expects this property to sell for.
The calculation is powered by our Instant Home Value Estimate, which uses current market and property price trends to estimate your home’s value with a 90% accuracy rate.Not available
Price/Sqft$471/sqft
Est. Mortgage$4,079/mo
Tax Amount (2024)$6,270/yr
Days On Market210 days
Description
IN-LAW SUITE POTENTIAL! This stunning 4 bedroom, 3 bathroom, two-storey home offers everything you’ve been searching for! Located in the highly sought-after town of Collingwood, this spacious gem is perfect for families and those who love to entertain. The bright and airy open-concept design effortlessly blends the kitchen, living and dining area—ideal for hosting family gatherings or relaxing with loved ones. The kitchen features stainless steel appliances, an island and pantry. The large windows bathe the space in natural light, creating a warm and inviting atmosphere throughout. Upstairs, you’ll find four generously sized bedrooms, including a spacious primary with 4PC ensuite. With an unfinished basement ready for your personal touch, there’s endless potential to create additional living space, a home gym, or a cozy media room—the choice is yours! There is also the added bonus of a separate entrance that leads directly to the basement, making this ideal for an in-law suite. The double wide garage has been extended, allowing more space for storage. This home is nestled in Collingwood, a vibrant community that offers everything from outdoor adventures to quaint shops and dining. Whether you’re spending your days on the slopes in winter or enjoying the summer sunshine on the nearby trails, this location has it all.
Property Details
Interior
Features
Main Floor
Bathroom
2-Piece
Mud Room
2.06 x 3.53Kitchen
4.19 x 3.96Foyer
3.10 x 2.08Exterior
Features
Parking
Garage spaces 2
Garage type -
Other parking spaces 2
Total parking spaces 4
Property History
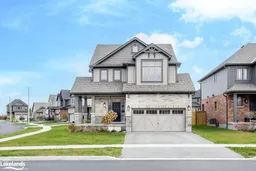 37
37