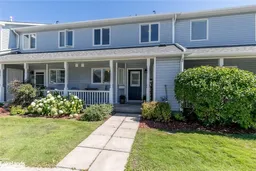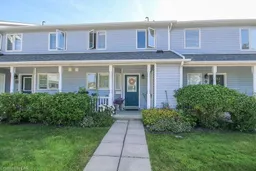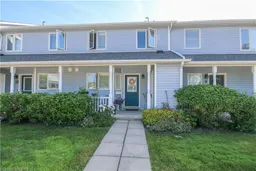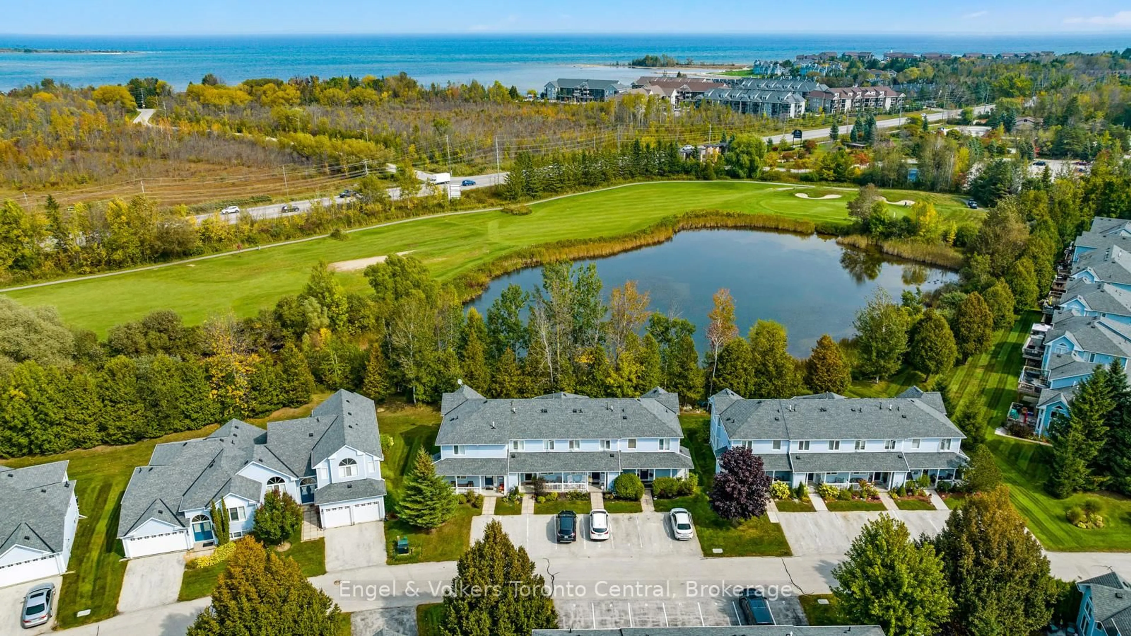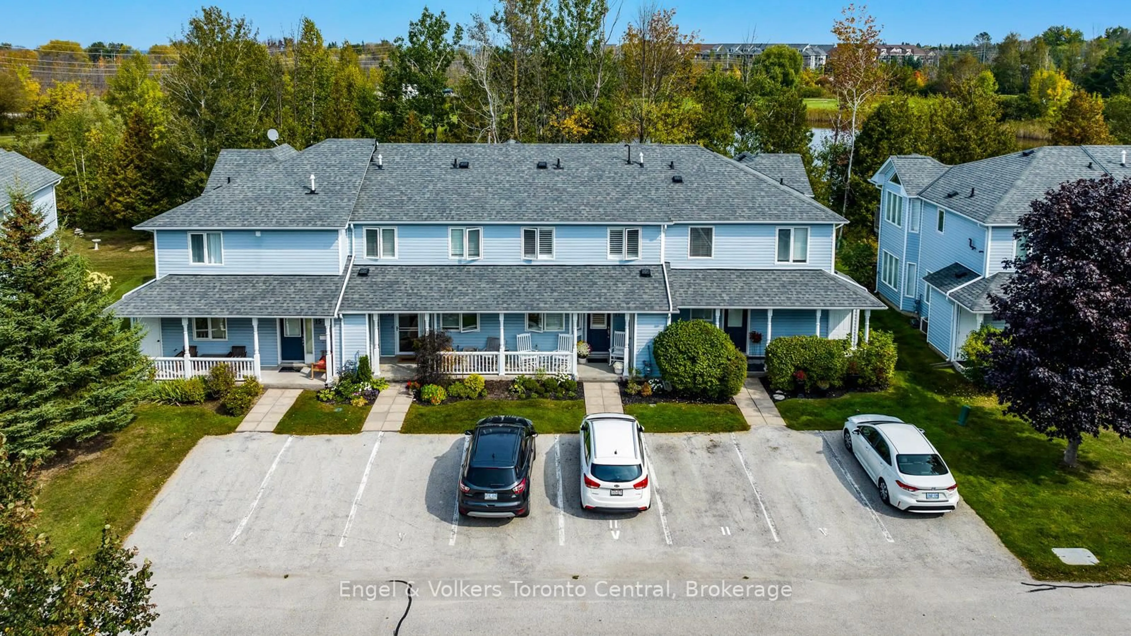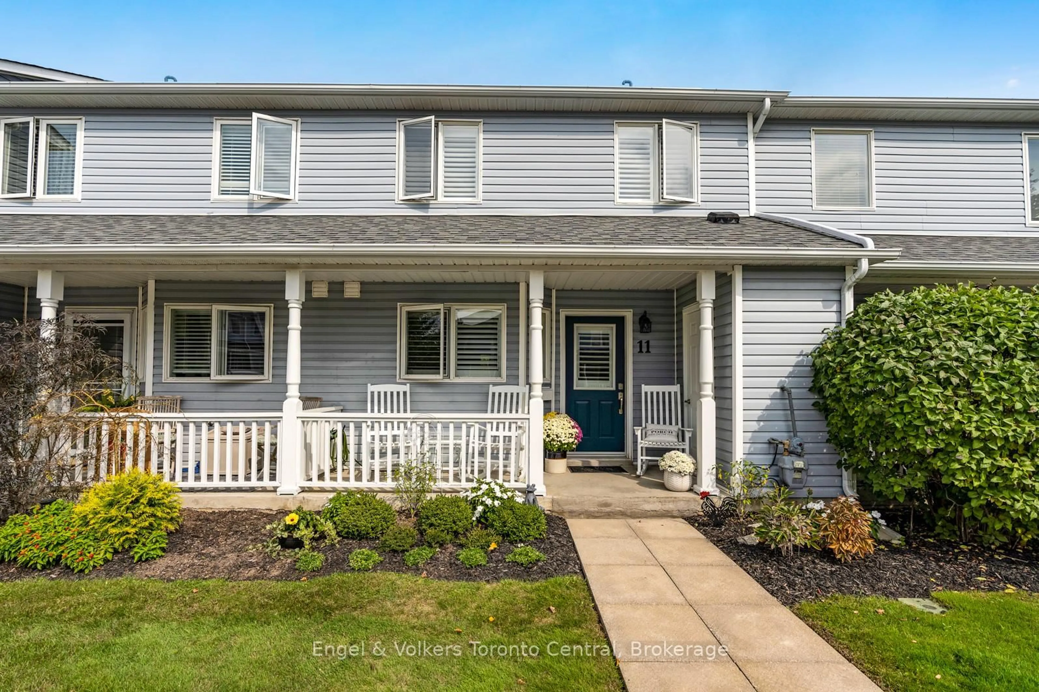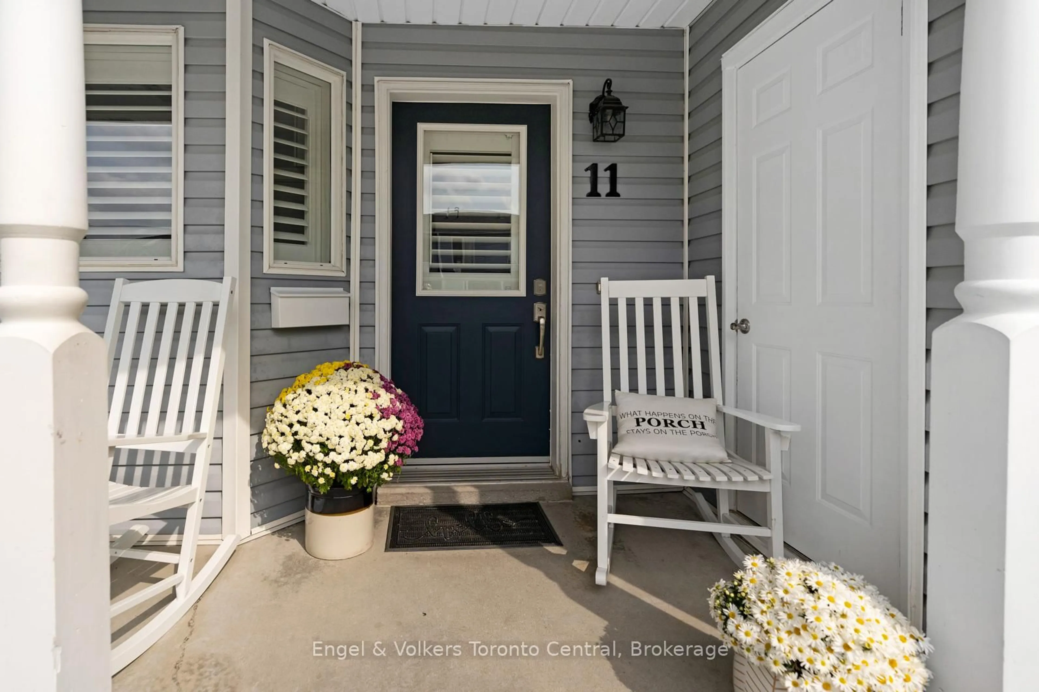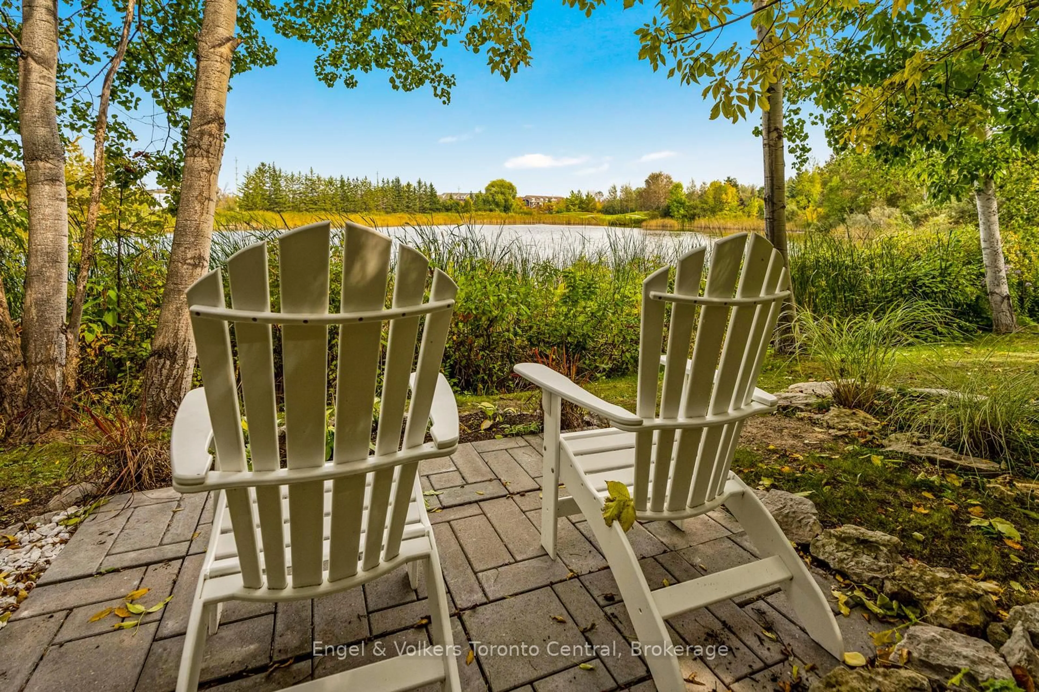11 Sundial Crt, Collingwood, Ontario L9Y 5E5
Contact us about this property
Highlights
Estimated valueThis is the price Wahi expects this property to sell for.
The calculation is powered by our Instant Home Value Estimate, which uses current market and property price trends to estimate your home’s value with a 90% accuracy rate.Not available
Price/Sqft$582/sqft
Monthly cost
Open Calculator
Description
Welcome to 11 Sundial Court. This recently renovated 3bed/2.5 bath condo offers relaxed living in a sought after enclave of homes between Collingwood and Blue Mountain. The current owners have added new flooring, cabinetry and appliances, window coverings and windows during their time of ownership. The unit offers a covered porch for your morning coffee and a large private deck overlooking a natural area with mature trees and a large pond...sit in the chairs and watch the water fowl in the pond. The spacious primary bedroom has a 4-piece ensuite and a balcony looking out to the pond area. Two other bedrooms and another 4-piece washroom can be found on the second floor. The open concept kitchen/dining and living room on the main floor are ideal for family activities or for entertaining. Relax by the gas fireplace after a day of outdoor activities. A large, nearby, inground pool offers relief from hot temperatures on those summer days. This condo is a five minute drive to both Collingwood and Blue Mountain and a short walk or bike ride to the Georgian Trail.
Property Details
Interior
Features
2nd Floor
Primary
4.0 x 3.4Bathroom
4 Pc Ensuite
Br
2.4 x 3.0Br
2.3 x 3.0Exterior
Features
Parking
Garage spaces -
Garage type -
Total parking spaces 2
Condo Details
Inclusions
Property History
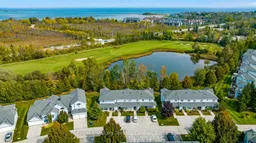 38
38