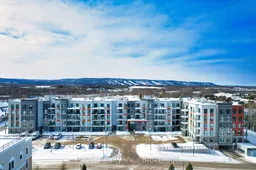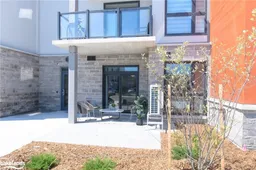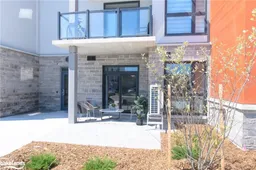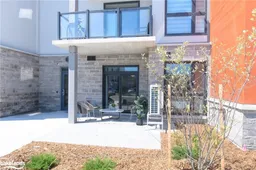Welcome to Royal Windsor, 1 Bed, 1 Bath, Underground Parking, SELLER IS OFFERING TO PAY 1 YEAR'S WORTH OF CONDO FEES TO THE BUYER. Elegant Interiors include premium quartz countertops in both the kitchen and bathrooms, NEWLY ADDDED ELECTRIC FIREPLACE, HANGING LIGHT OVER THE DINING AREA AND 2 PENDANTS OVER THE KITCHEN COUNTER. Complemented by stylish ceramic tile backsplash. Dedicated 100-amp electrical service with a breaker panel, ceiling light fixtures in all bedrooms, and vinyl plank flooring throughout the kitchen, living room and bedroom. PRIVATE PATIO - CUSTOM BUILT FLOWER BOXES, AND OUTDOOR FURNITURE ARE INCLUDED. Experience breathtaking panoramic views of Blue Mountain and Georgian Bay from the rooftop terrace, equipped with a common area BBQ and fire pit perfect for social gatherings and relaxing evenings. Living an Active Lifestyle couldn't be easier with dedicated outdoor bicycle parking racks, storage units, access to trails and walking distance to Georgian Bay. Balmoral Village offers an 8,000 sq. ft. two-storey Clubhouse / Recreation Centre that features state-of-the-art fitness equipment, a swimming pool and Therapeutic Pool for aquatic therapy, fitness and recreation rooms, and a variety of wellness and social programs designed to keep residents active, healthy and entertained. A convenient Collingwood bus service can take you to Blue Mountain or downtown Collingwood, making it easy to get to local shops and services without the need of a car. CONDO FEES + RECREATION FEES = $345.21 mth.
Inclusions: Dishwasher, Dryer, Microwave, Refrigerator, Stove, Washer, Light fixtures, Electric Fireplace







