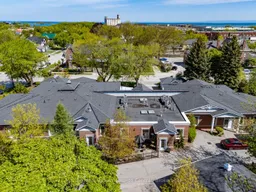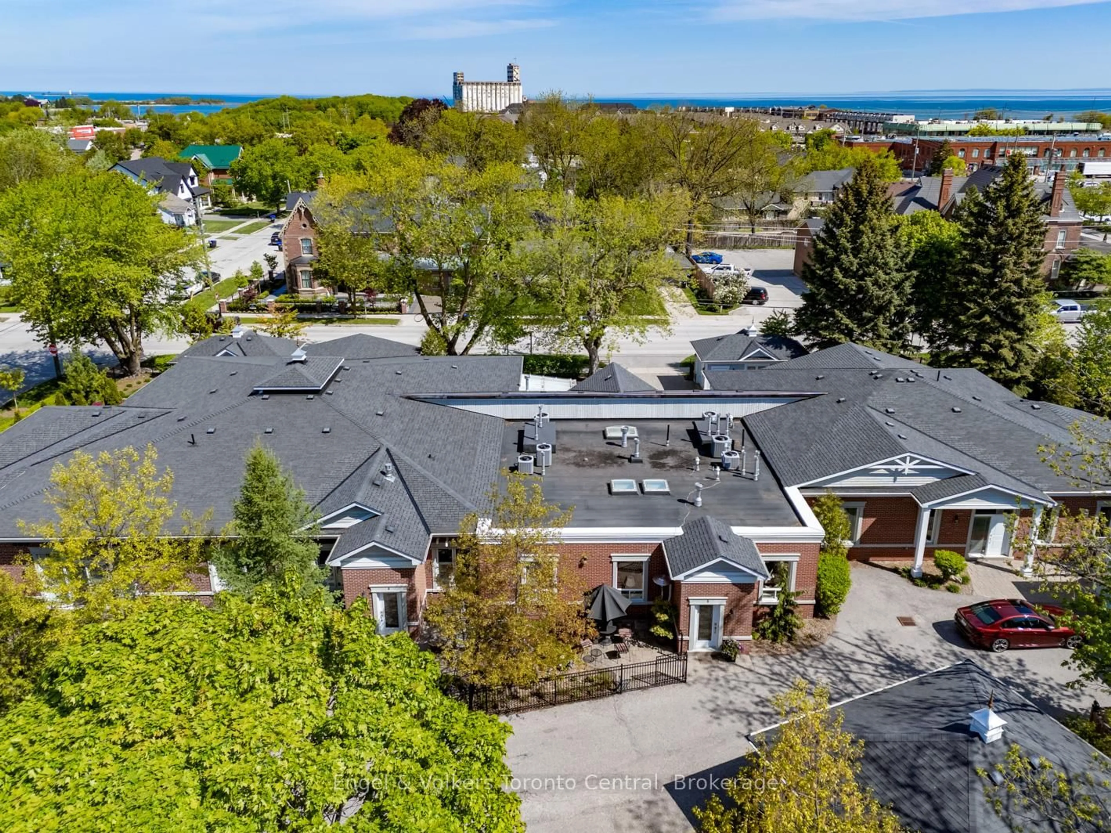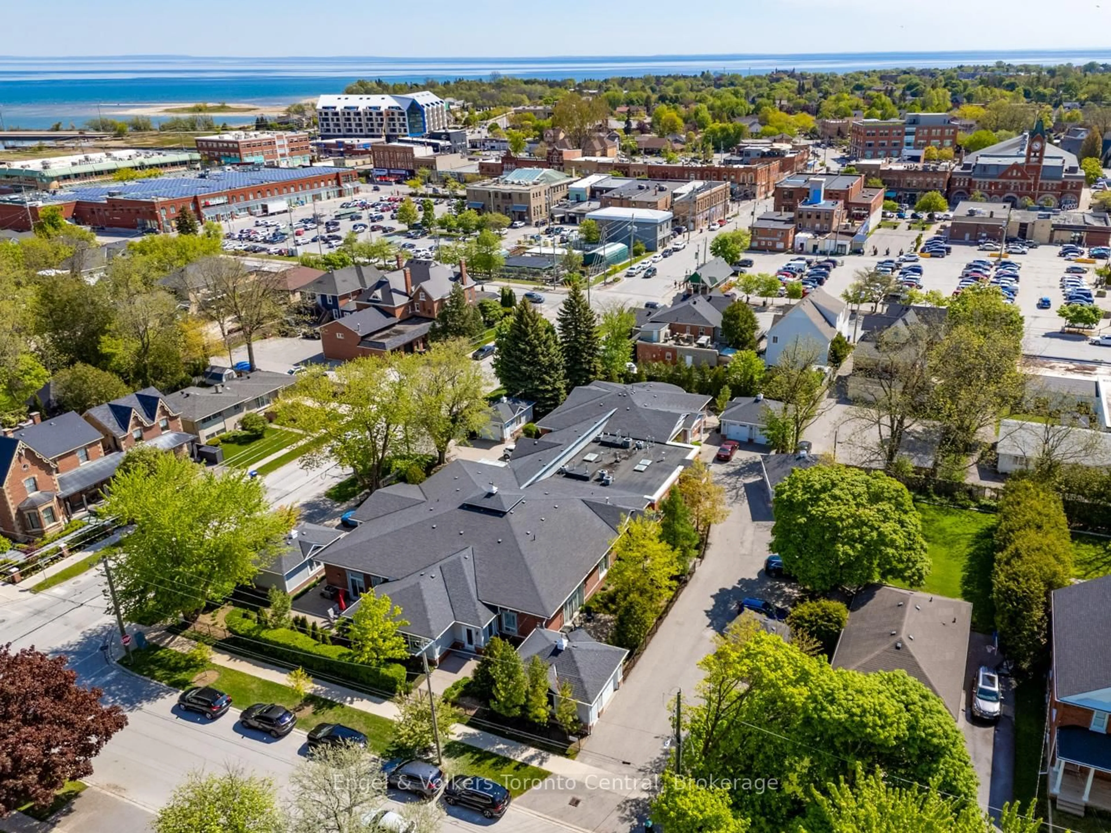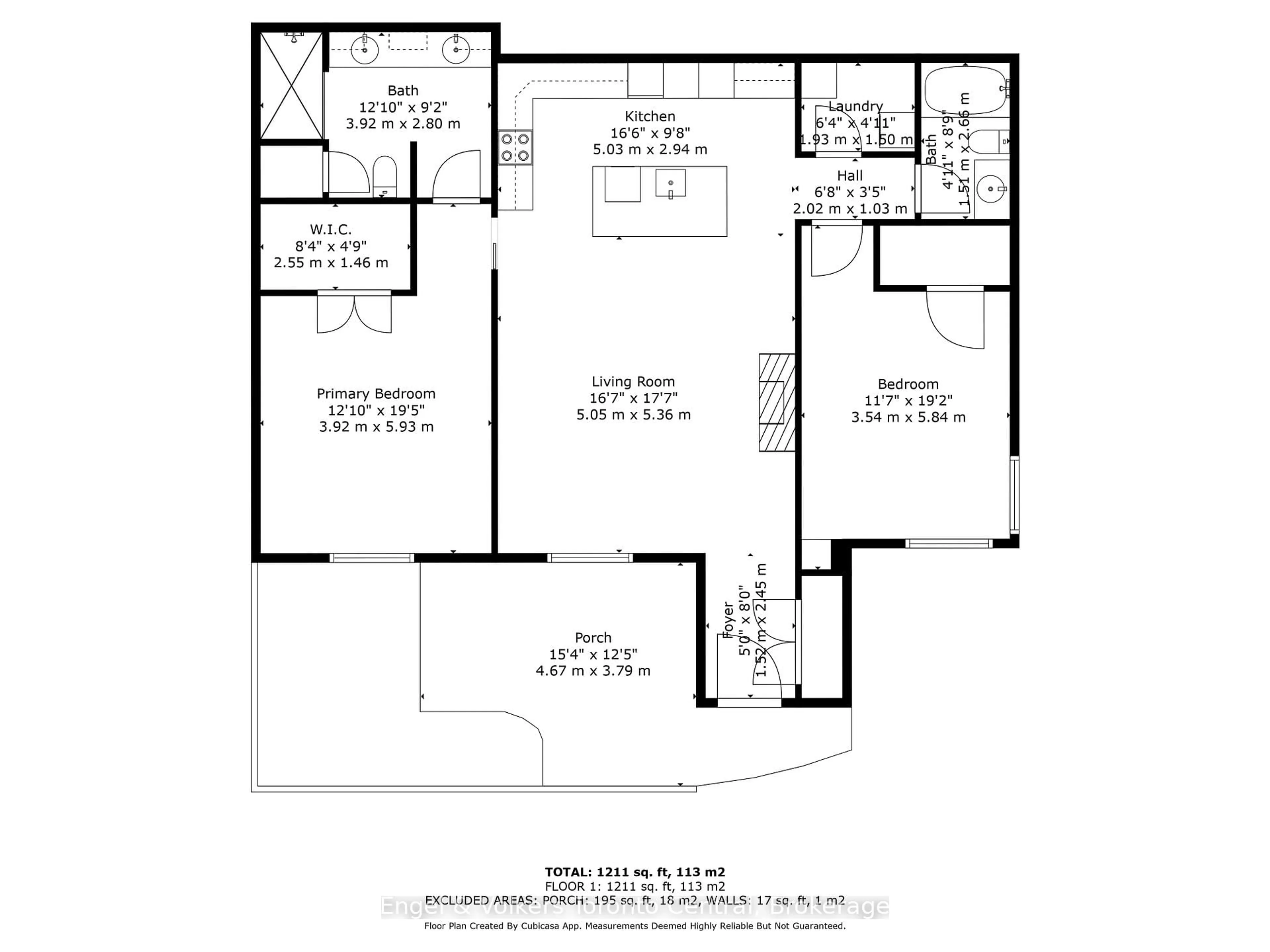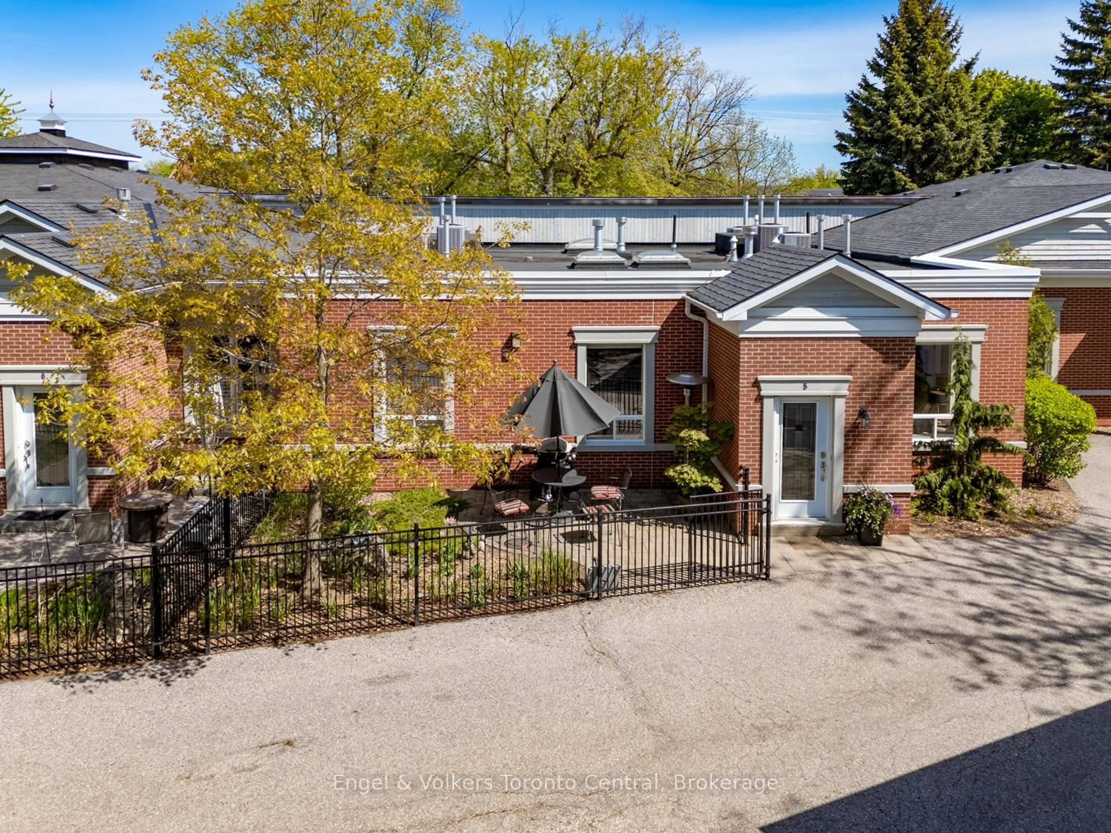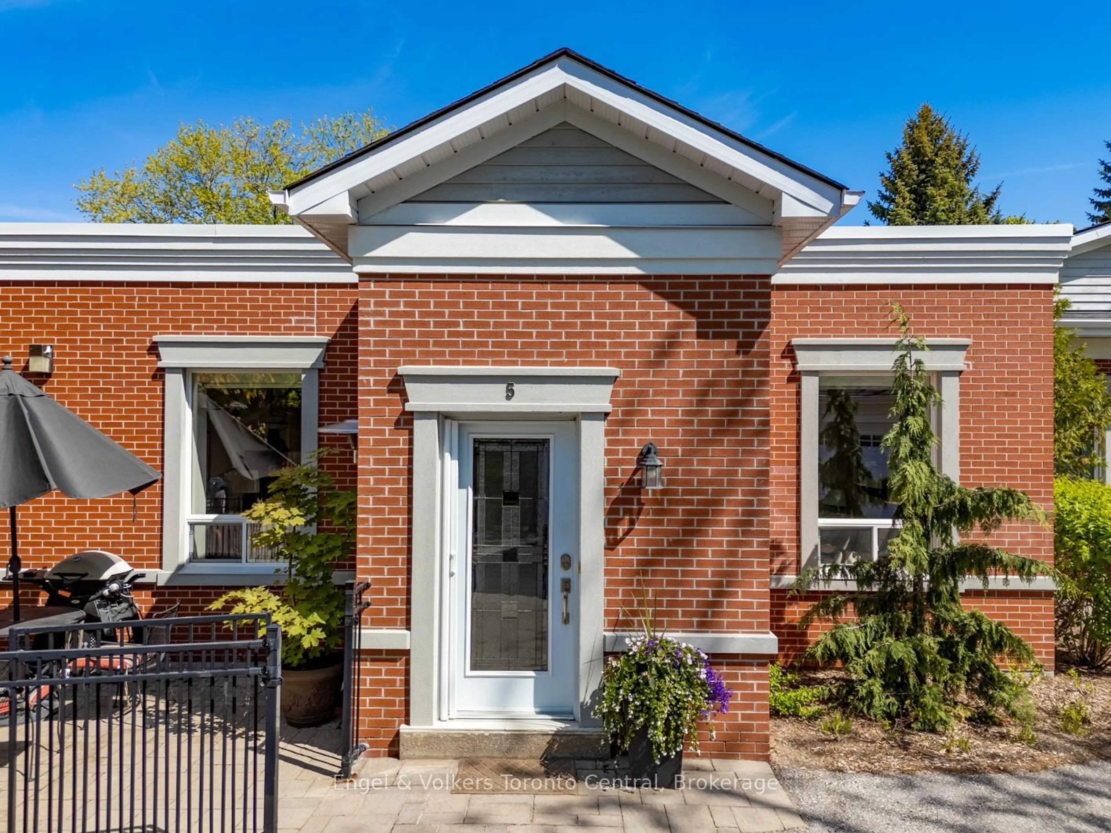100 Second St #5, Collingwood, Ontario L9Y 1E5
Contact us about this property
Highlights
Estimated valueThis is the price Wahi expects this property to sell for.
The calculation is powered by our Instant Home Value Estimate, which uses current market and property price trends to estimate your home’s value with a 90% accuracy rate.Not available
Price/Sqft$772/sqft
Monthly cost
Open Calculator
Description
This 2 bedroom, 2 bathroom condo is privately located in the heart of downtown Collingwood. Leave your car in the exclusive detached garage and walk to all that that downtown Collingwood has to offer..grocery shopping, restaurants, financial institutions, the waterfront trail system and many special events such as the Farmers Market, concerts and sporting events. This 1290 square foot condo offers open concept living, hardwood flooring, custom kitchen cabinetry, a large entrance foyer and living room skylights for added natural lighting. The primary bedroom has a spacious walk-in closet with built-in shelving and large 4 piece ensuite. The second bedroom also has a walk-in closet and corner windows. A second washroom is situated near this bedroom. The laundry and mechancial room is conveniently located in the unit. A south facing patio allows for outdoor entertaining, gardening, or an area for relaxation. The oversized single garage provides plenty of space for a vehicle and storage. Guest parking is located next to the garage. Entrance to the condo is located from an exclusive laneway off of Maple Street. This private, quiet property is ideal for those who wish to be 'close to downtown amenities' without having to drive. The current owners have taken pride in the maintenance and upkeep. Call today for a showing.
Property Details
Interior
Features
Exterior
Features
Parking
Garage spaces 1
Garage type Detached
Other parking spaces 1
Total parking spaces 2
Condo Details
Inclusions
Property History
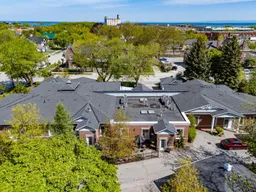 38
38