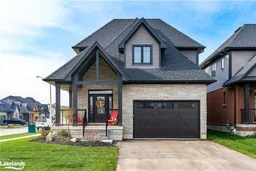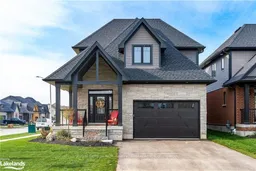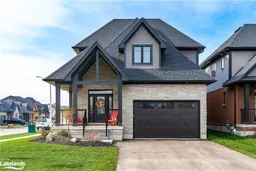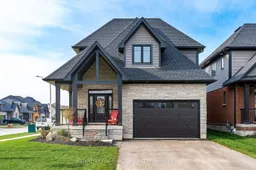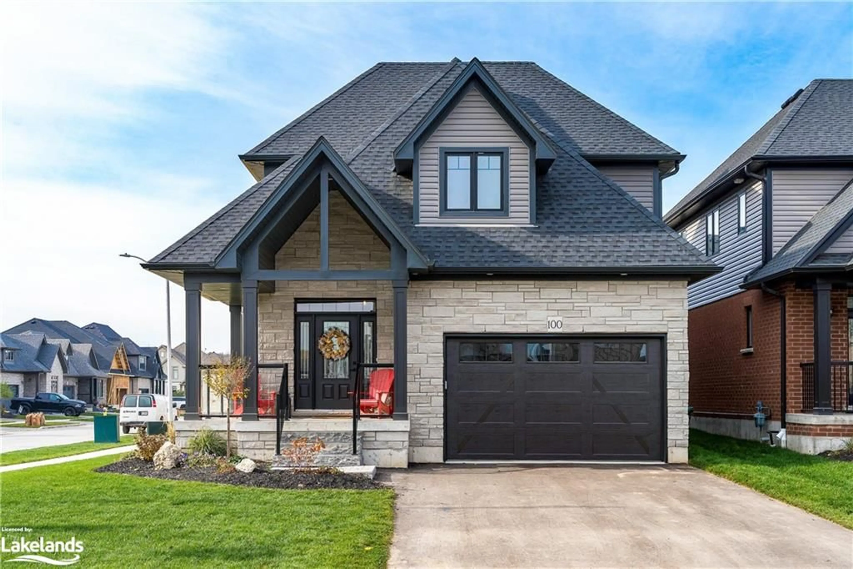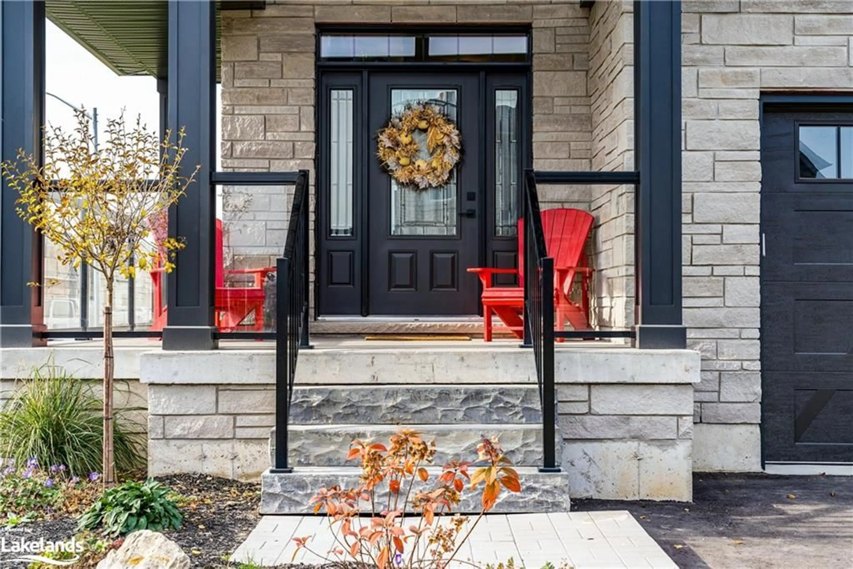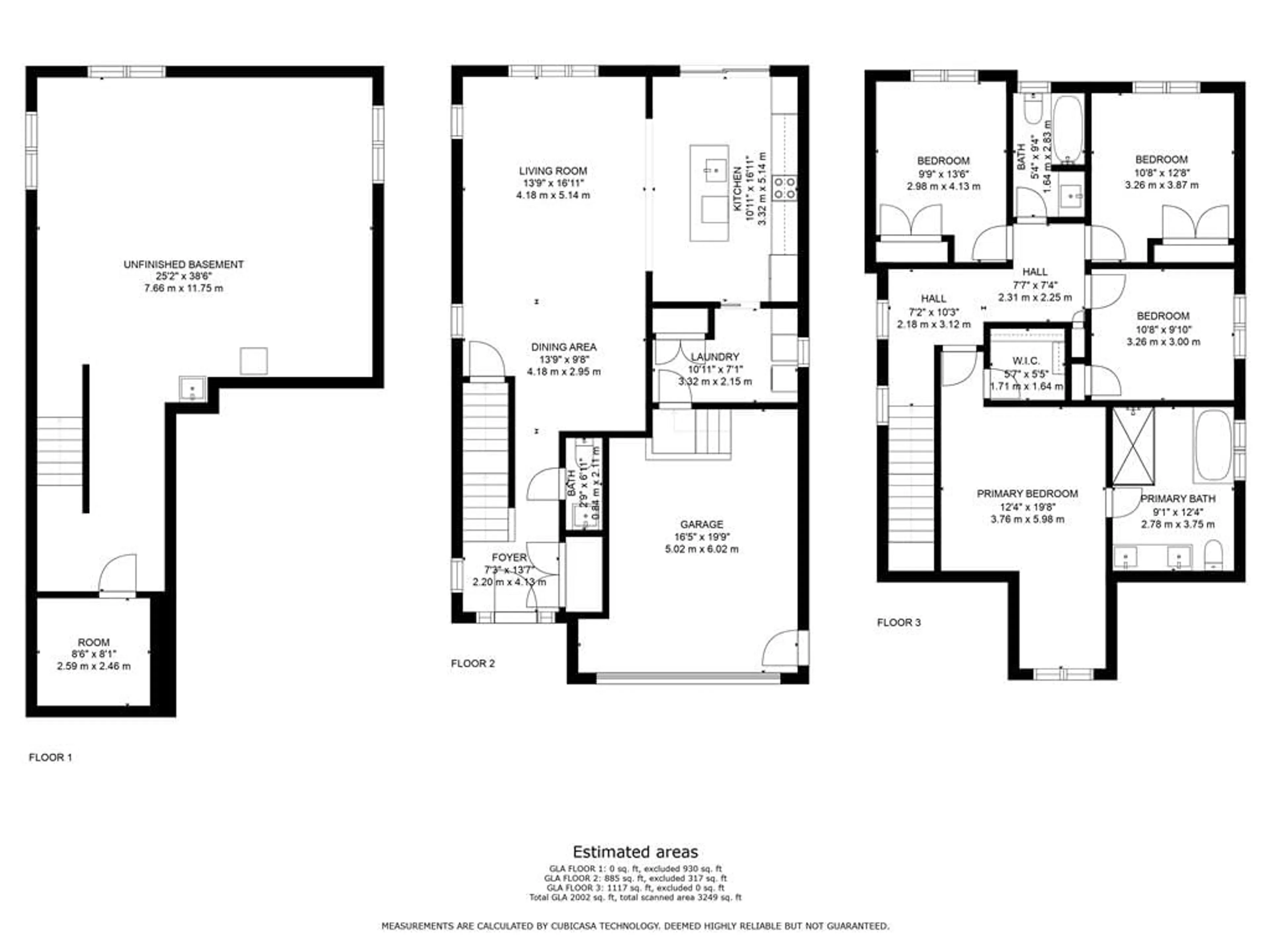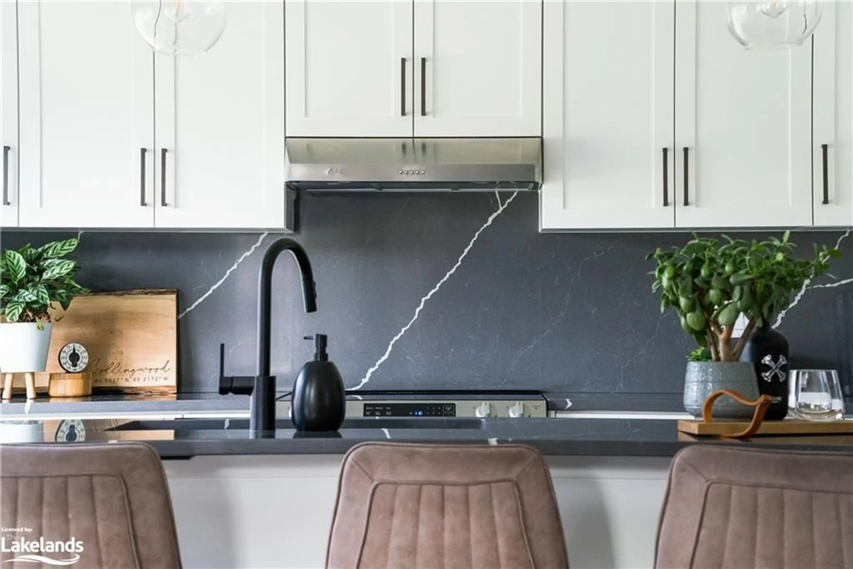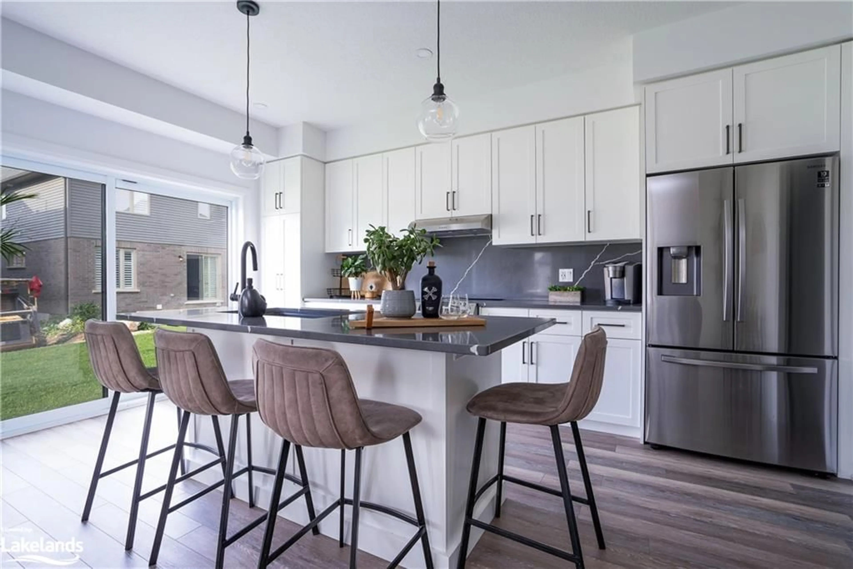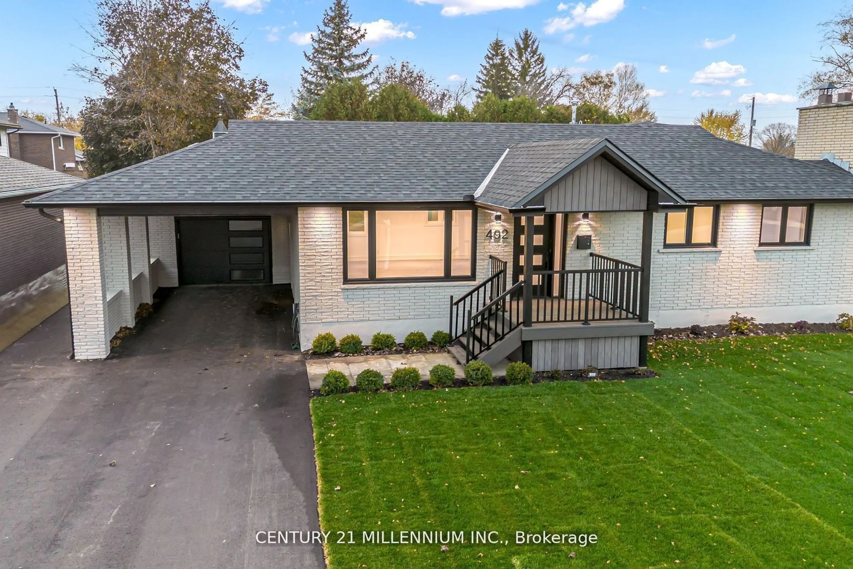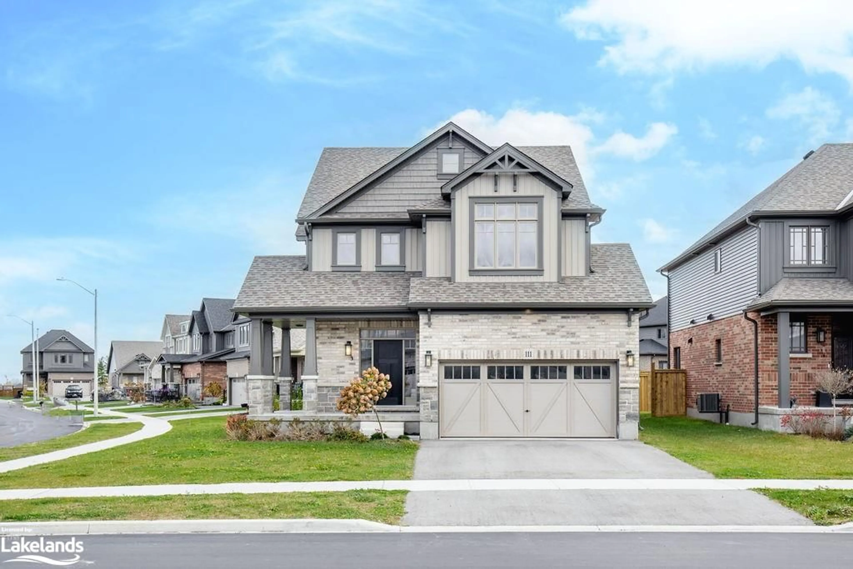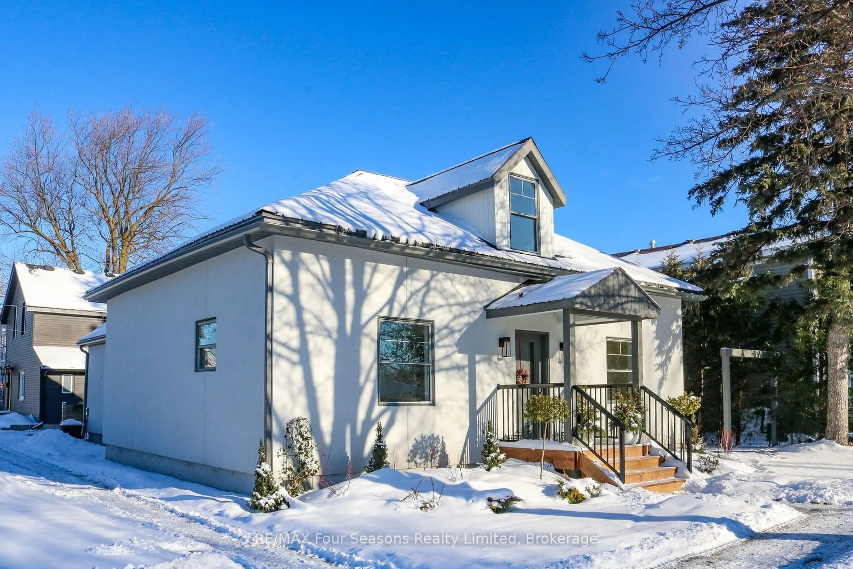100 Mclean Ave, Collingwood, Ontario L9Y 4B6
Contact us about this property
Highlights
Estimated ValueThis is the price Wahi expects this property to sell for.
The calculation is powered by our Instant Home Value Estimate, which uses current market and property price trends to estimate your home’s value with a 90% accuracy rate.Not available
Price/Sqft$523/sqft
Est. Mortgage$4,505/mo
Tax Amount (2023)$5,963/yr
Days On Market50 days
Description
This stunning 4-bedroom, 2.5-bath home is just steps from schools, trails, and more. Built by SUNVALE in 2022, this property showcases superior craftsmanship and thoughtful design, with numerous builder upgrades that are sure to impress. From the sleek quartz countertops that extend into the backsplash, to the painted interior doors, 9 ft ceilings, upgraded faucets, hardware, and light fixtures, every detail has been carefully considered. The home’s stone exterior, extra-large basement windows, and inviting wrap-around and vaulted porch add even more charm. The upper level features 4 spacious bedrooms, including a primary suite with a walk-in closet and a luxurious ensuite bath, complete with a soaker tub and glass-enclosed shower. Natural sunlight floods the home with its East, South, and West exposures, creating a bright and airy atmosphere throughout. The full basement is a blank canvas, ready for your finishing touches, and includes a rough-in for a fourth bathroom. This energy-efficient home also comes with a hot water on-demand system. Step outside to enjoy the newly built fence and deck, offering privacy and excellent use of the back and side yards.
Property Details
Interior
Features
Main Floor
Living Room
4.19 x 5.16Kitchen
3.33 x 5.16Dining Room
4.19 x 2.95Laundry
3.33 x 2.16Exterior
Features
Parking
Garage spaces 1
Garage type -
Other parking spaces 4
Total parking spaces 5
Property History
