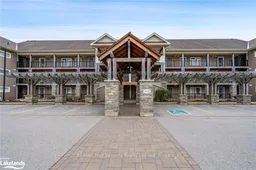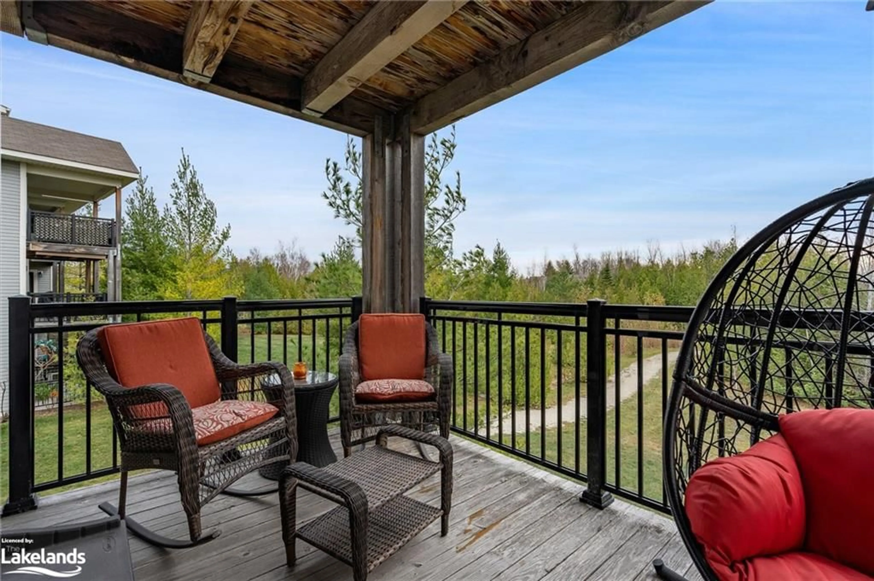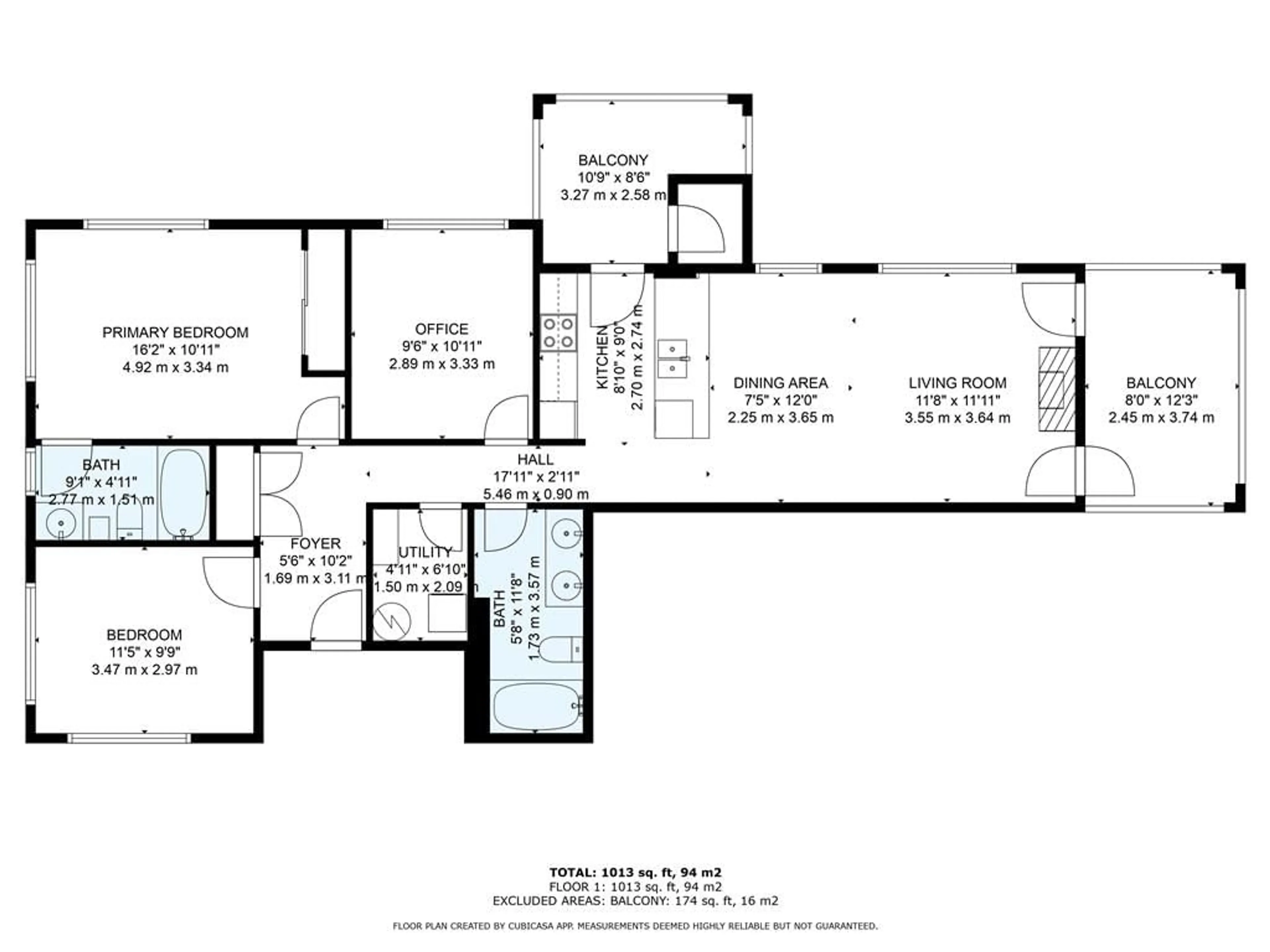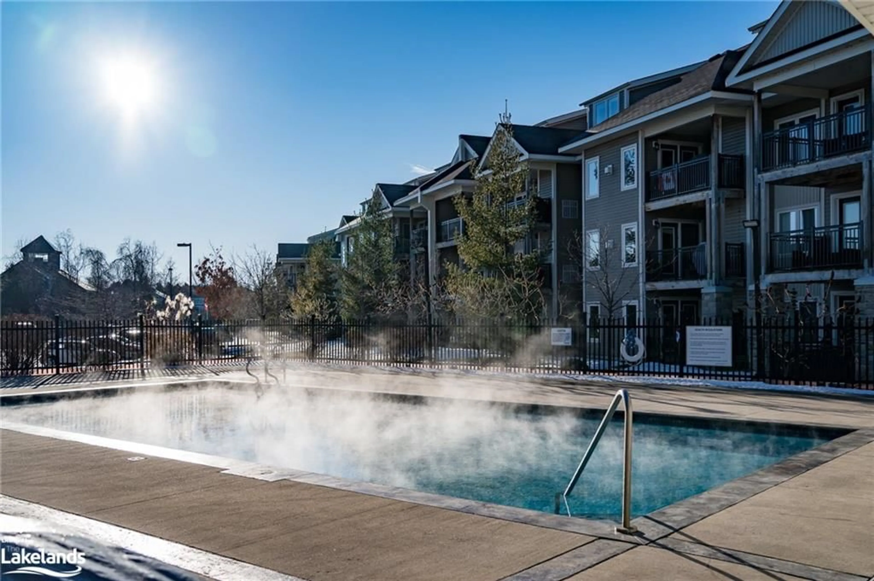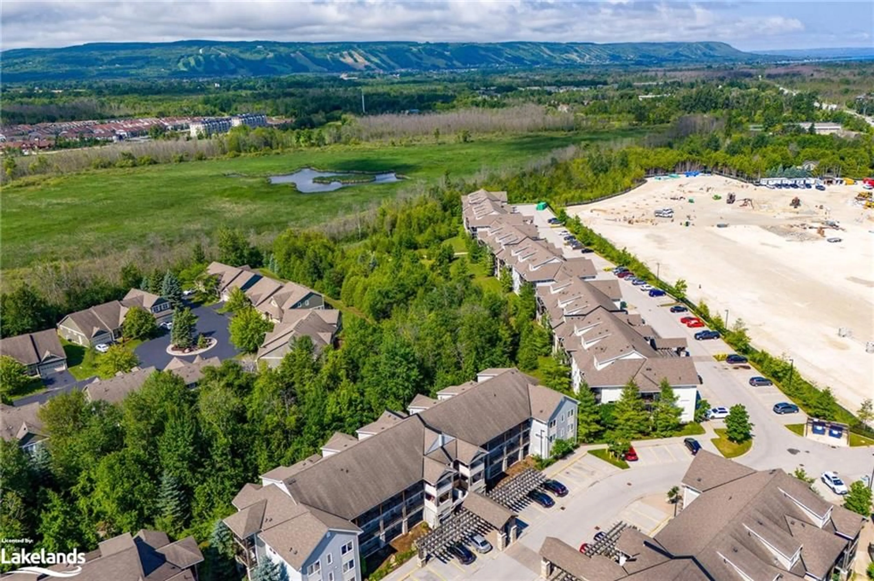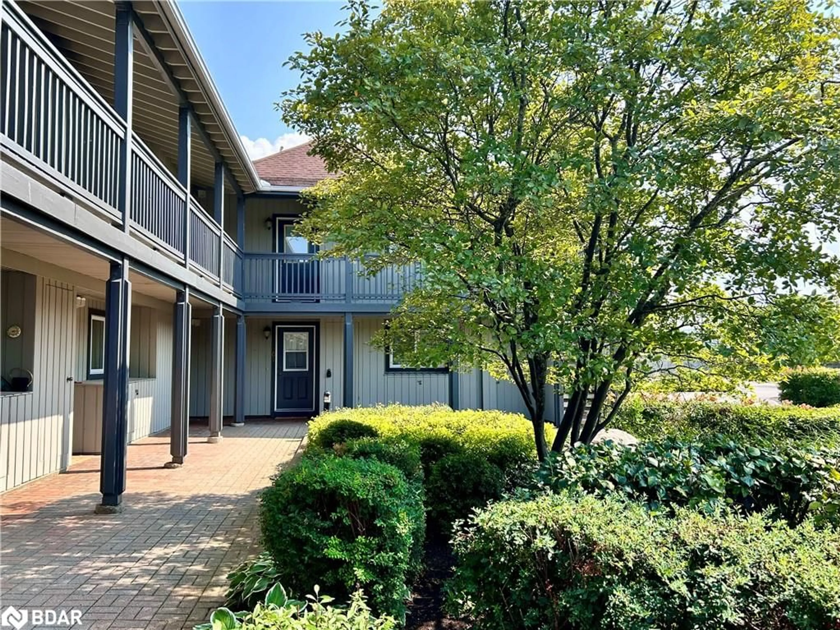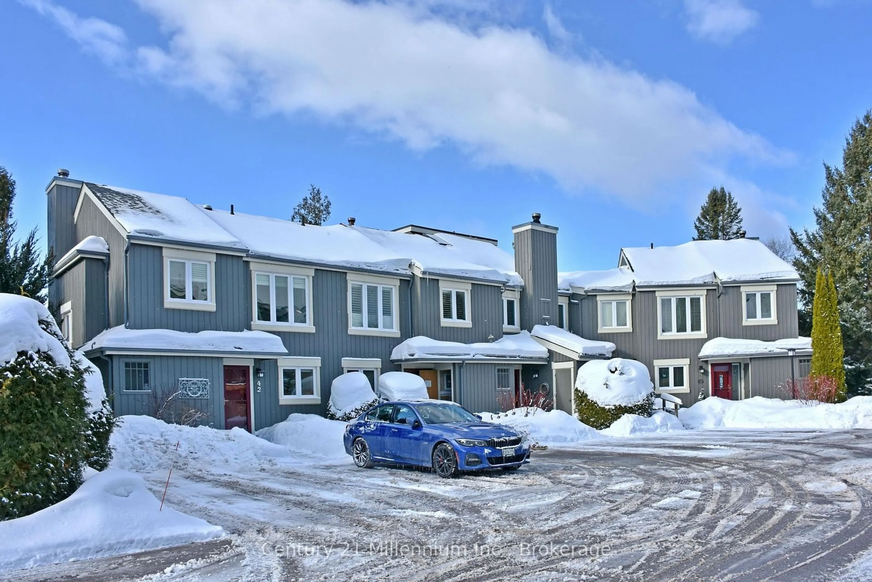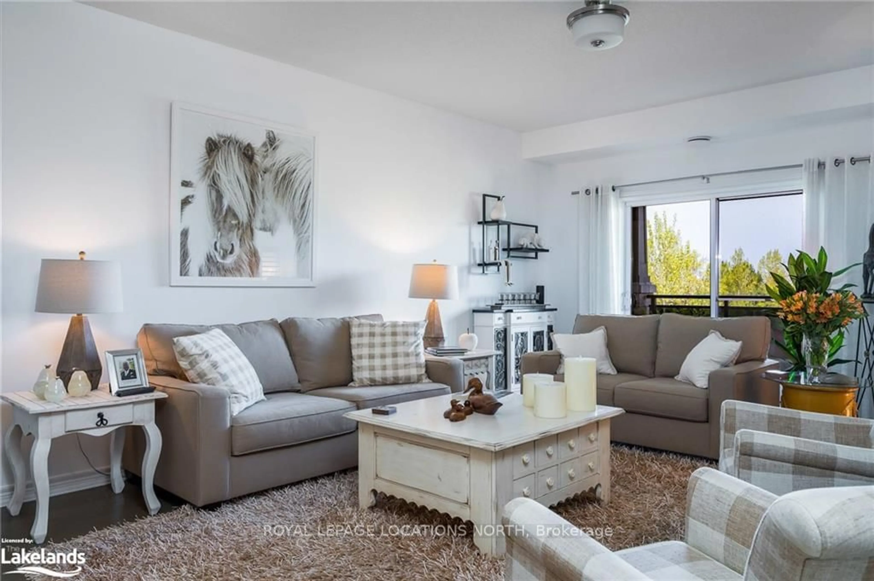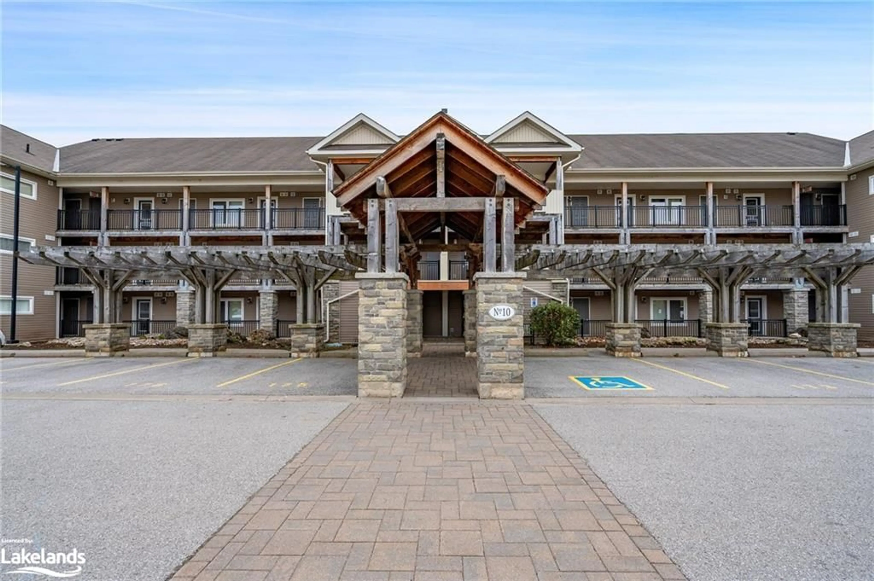
10 Brandy Lane Dr #201, Collingwood, Ontario L9Y 0X4
Contact us about this property
Highlights
Estimated ValueThis is the price Wahi expects this property to sell for.
The calculation is powered by our Instant Home Value Estimate, which uses current market and property price trends to estimate your home’s value with a 90% accuracy rate.Not available
Price/Sqft$459/sqft
Est. Mortgage$2,534/mo
Maintenance fees$538/mo
Tax Amount (2024)$3,179/yr
Days On Market138 days
Description
ULTIMATE FOUR SEASON RETREAT OR FULL TIME RESIDENCE! Prime Ski Area, Sparkling Blue Waters of Georgian Bay, Views to the Escarpment and Backing to the Georgian Trail System! 3 BEDROOM / 2 FULL BATHROOM~ BRIGHT END UNIT CONDO *HEATED SALTWATER POOL~365 DAYS OF THE YEAR! Enhancements Include Exquisite Design and Elegant Upgrades~ Featuring *2 PARKING Spaces *2 Spacious Covered BALCONIES ~Tranquil Forest Views *Sun Filled Open Concept Kitchen/ Dining/ Living Room with 3 Walk Outs to Covered Balconies *Stainless Steel Appliances *Granite Countertops *Upgraded Cabinetry *Substantial Island Seating *Cozy Fireplace (Gas) *Airy Primary Bedroom with 4 Piece Ensuite *2 Additional Bedrooms Offer Versatile Space to Host Guests or Perfect Home Office *5 Piece Second Bathroom *Convenient Elevator *Exercise Room/Pool *Dedicated Laundry Room *Exclusive 5' x 3' Storage Locker *Recently Painted in Neutral Palette *Condo Fees Include Water and Sewer. This Care Free Condo Lifestyle is Perfect for Energetic Weekenders, Active Professionals, Retirees and Creating Magical Family Moments. This Home Effortlessly Blends Indoor Comfort and Outdoor Living! Explore *Boutique Shops *Restaurants *Cafes/Culinary Delights *Art *Culture~ All that Southern Georgian Bay has to Offer. A Multitude of Year Round Amenities and Activities Await! Take a Stroll Downtown or Along the Waterfront. Visit a Vineyard, Orchard or Micro-Brewery. Experience the Blue Waters of Georgian Bay and an Extensive Trail System at your Doorstep~ Minutes to Blue Mountain Village, Private Ski Clubs and Championship Golf Courses, Hiking and Cycling Trails! Book your Personal Tour Today and Live your Legacy! Furniture Negotiable.
Property Details
Interior
Features
Main Floor
Living Room
19.08 x 12open concept / walkout to balcony/deck
Kitchen
12 x 8.09Open Concept
Bedroom
12 x 8.09Dining Room
19.08 x 12Open Concept
Exterior
Features
Parking
Garage spaces -
Garage type -
Total parking spaces 2
Condo Details
Amenities
BBQs Permitted, Elevator(s), Fitness Center, Pool, Parking
Inclusions
Property History
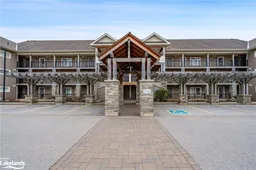 48
48