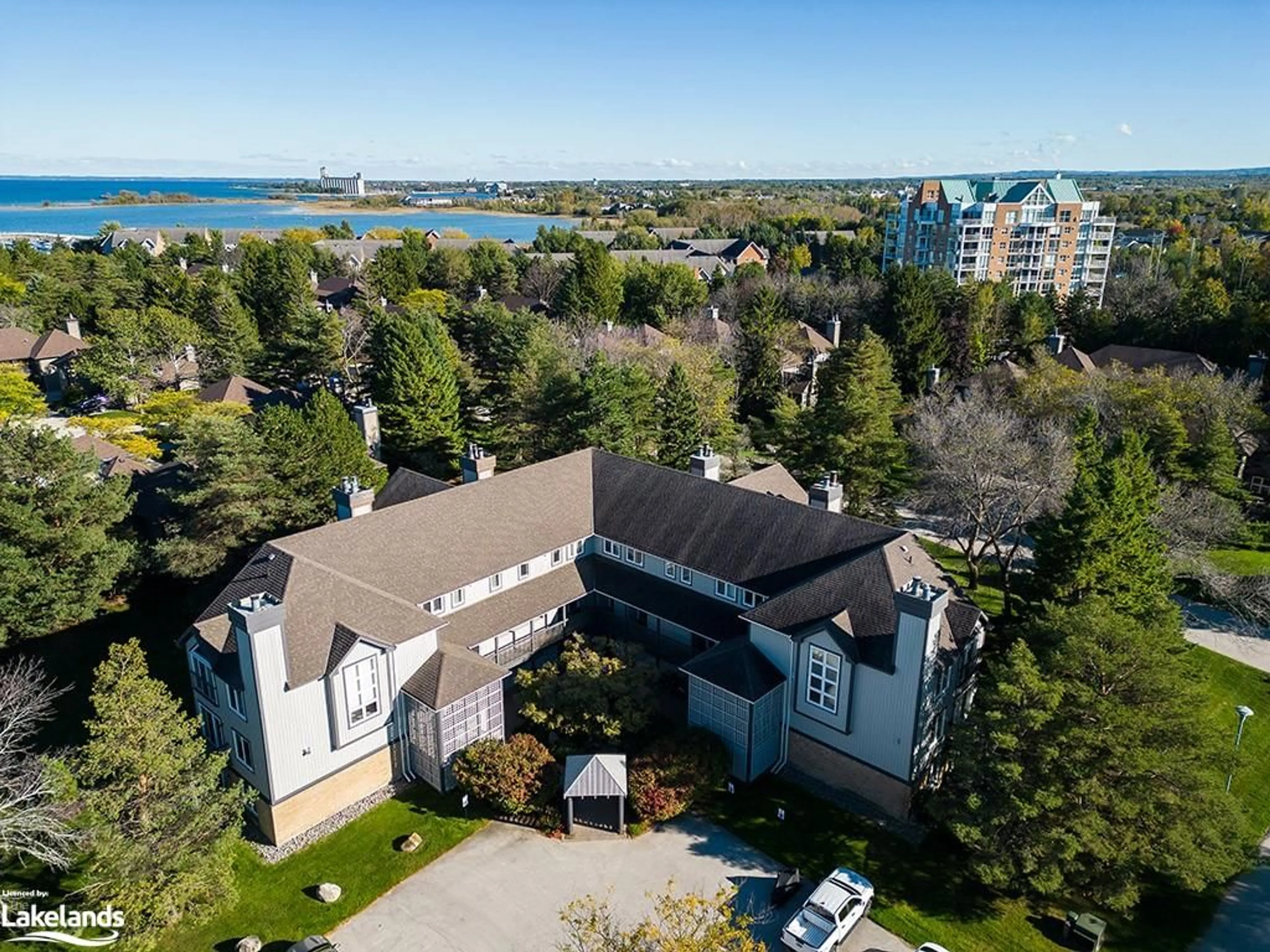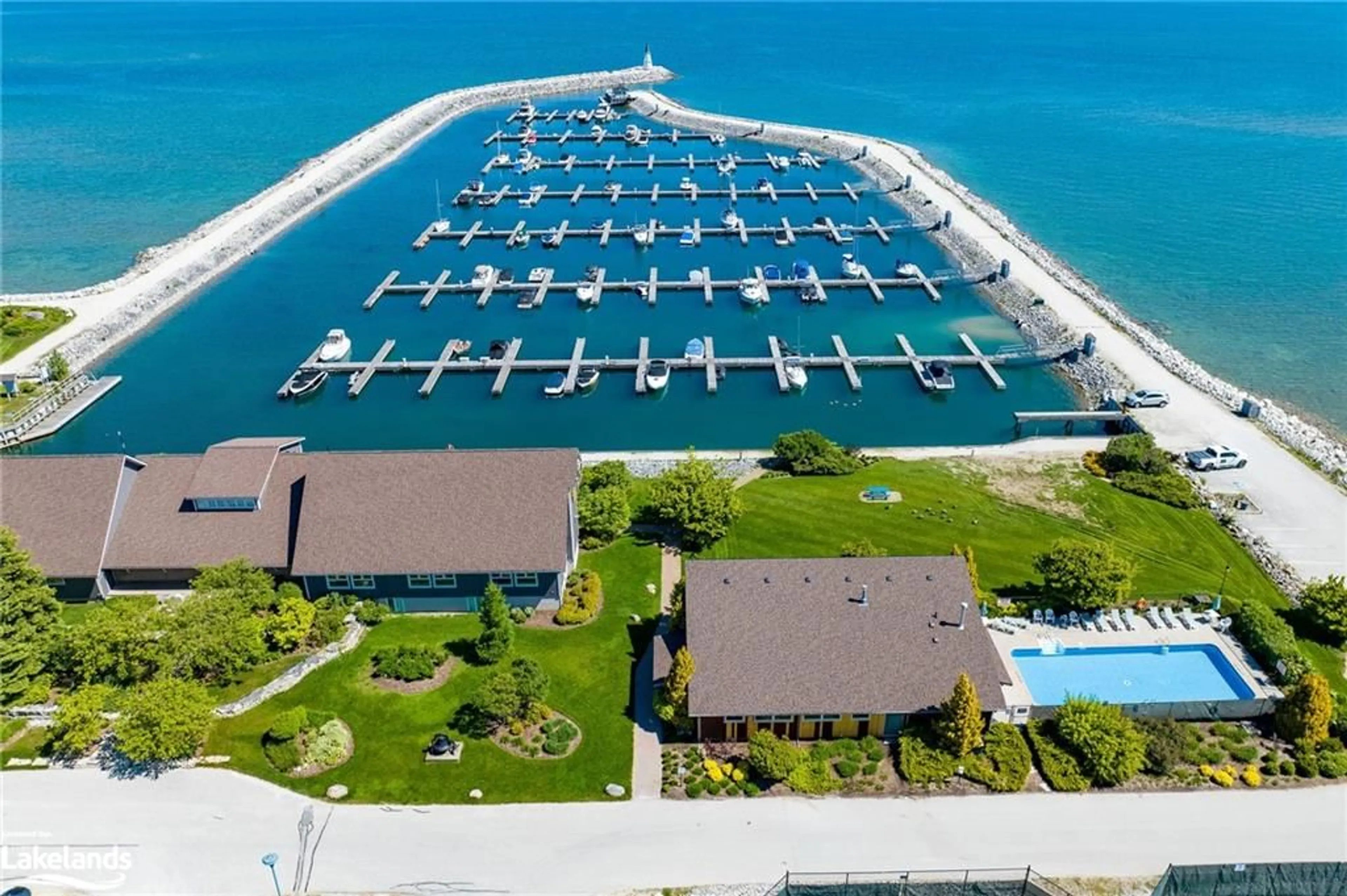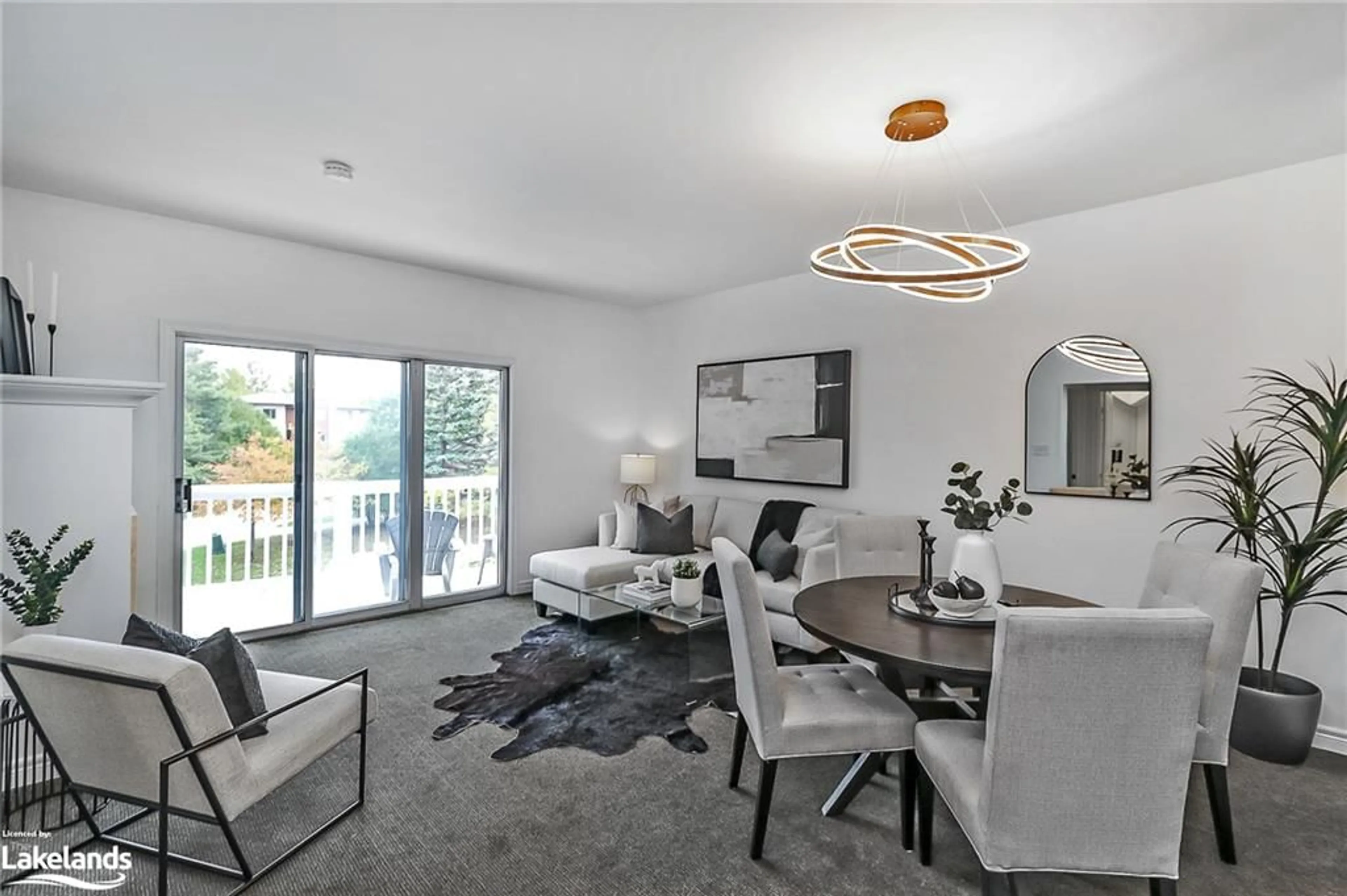2 days on Market
10 Brandy Lane #201, Collingwood, Ontario L9Y 0X4
In the same building:
-
$•••,•••
Get pre-approvedPowered by Rocket Mortgage
•
•
•
•
Contact us about this property
Highlights
Estimated ValueThis is the price Wahi expects this property to sell for.
The calculation is powered by our Instant Home Value Estimate, which uses current market and property price trends to estimate your home’s value with a 90% accuracy rate.Login to view
Price/SqftLogin to view
Est. MortgageLogin to view
Maintenance feesLogin to view
Tax Amount (2024)Login to view
Days On MarketLogin to view
Description
Signup or login to view
Property Details
Signup or login to view
Interior
Signup or login to view
Features
Heating: Forced Air
Cooling: Central Air
Fireplace
Exterior
Signup or login to view
Features
Patio: Open
Balcony: Open
Parking
Garage spaces -
Garage type -
Total parking spaces 2
Condo Details
Signup or login to view
Property History
Log In or Sign Up to see full historical house data.
Now
ListedFor Salefor$590,000Active
2 days on market
Listing by trreb®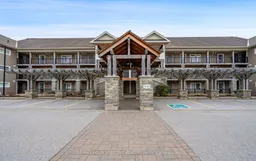 40
40
 40
40Now
ListedFor Salefor$599,000Active
52 days on market
Listing by rahb®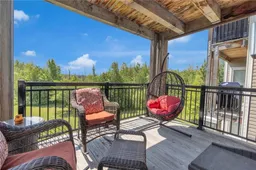 35
35
 35
35Nov 8, 2024
ListedFor Salefor$599,000Terminated
Stayed 14 days on market
Listing by trreb®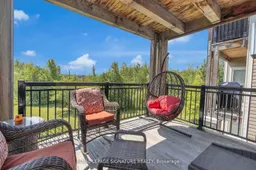 35
35
 35
35Property listed by RE/MAX FOUR SEASONS REALTY LIMITED, Brokerage

Interested in this property?Get in touch to get the inside scoop.

