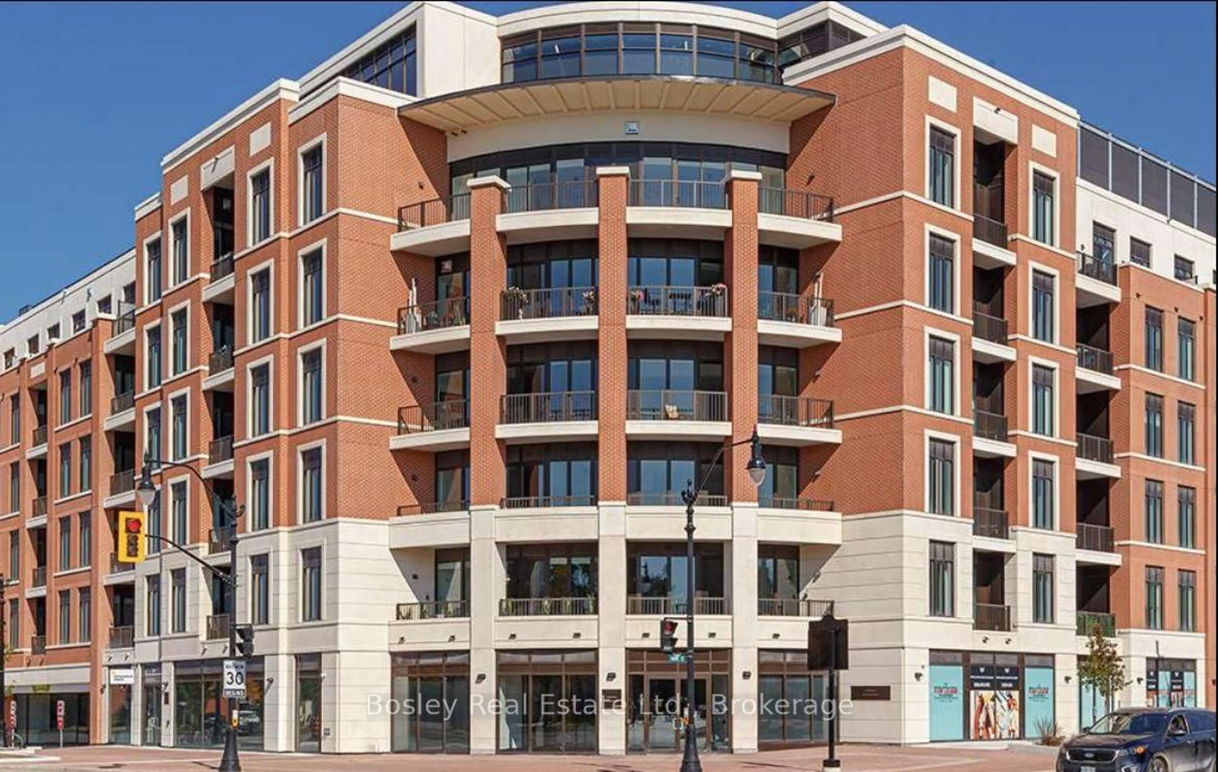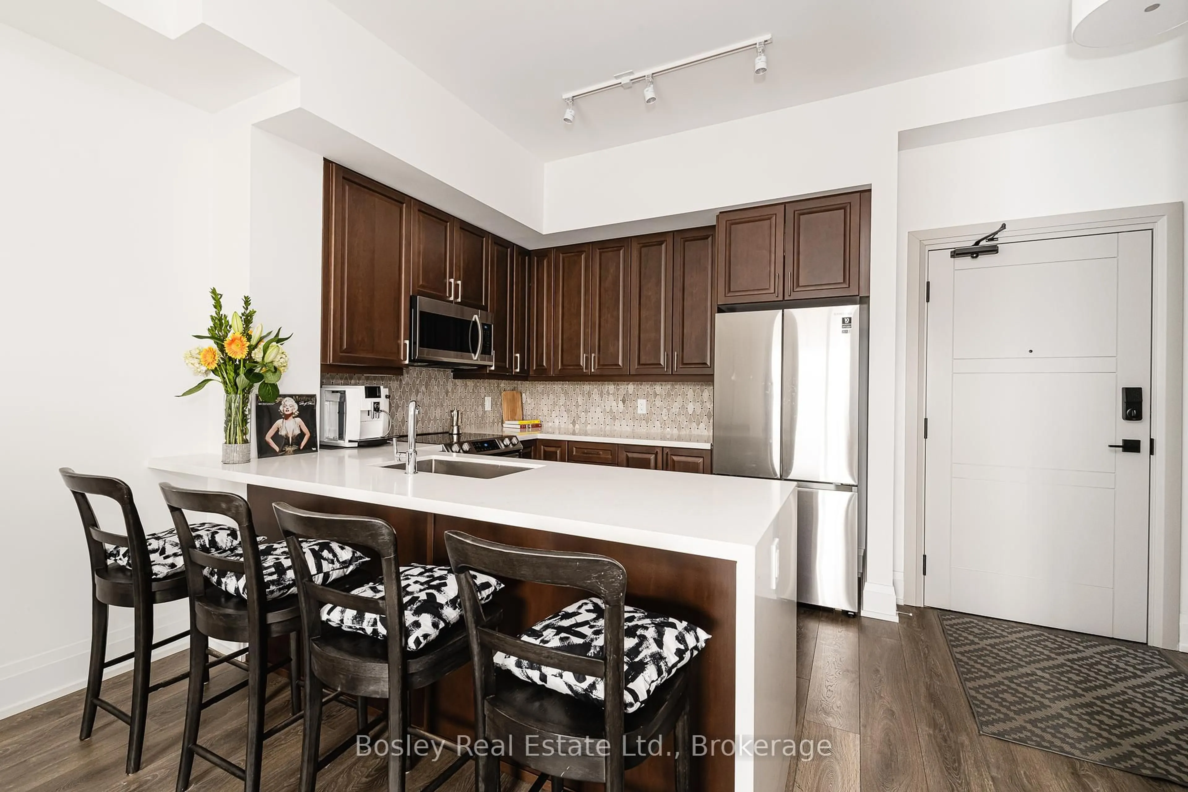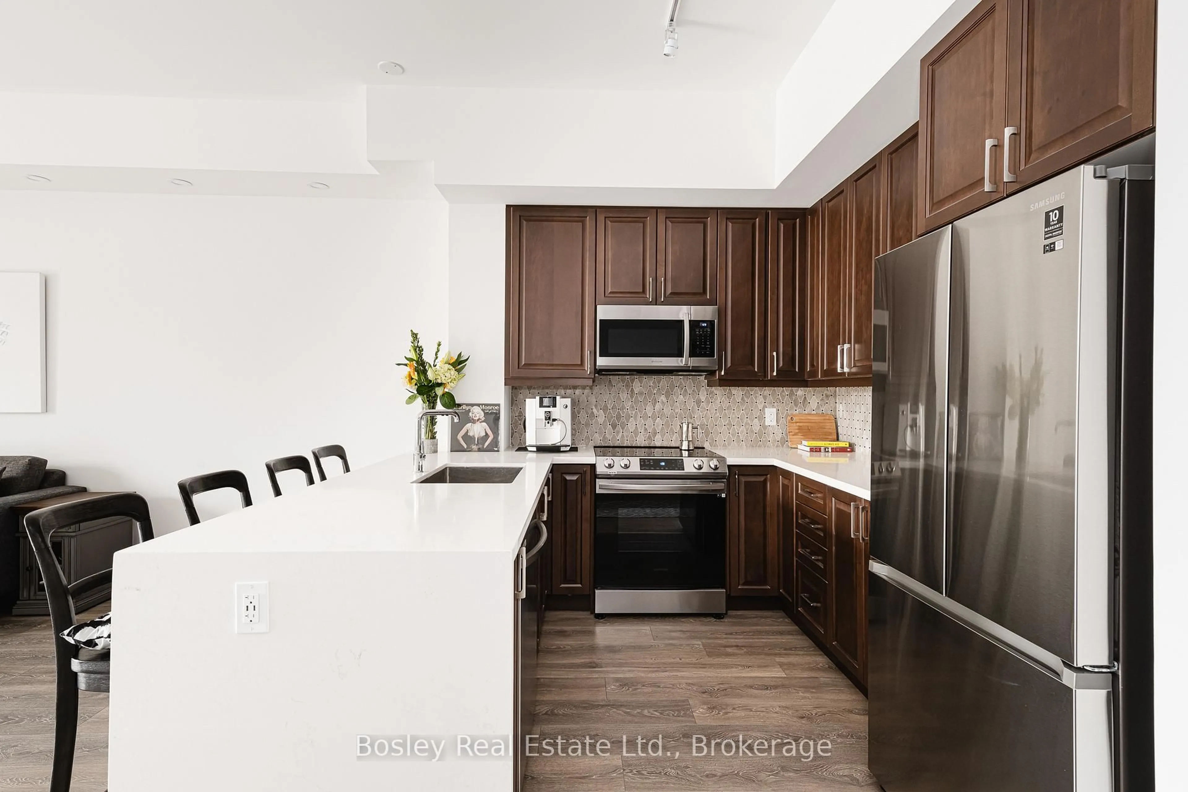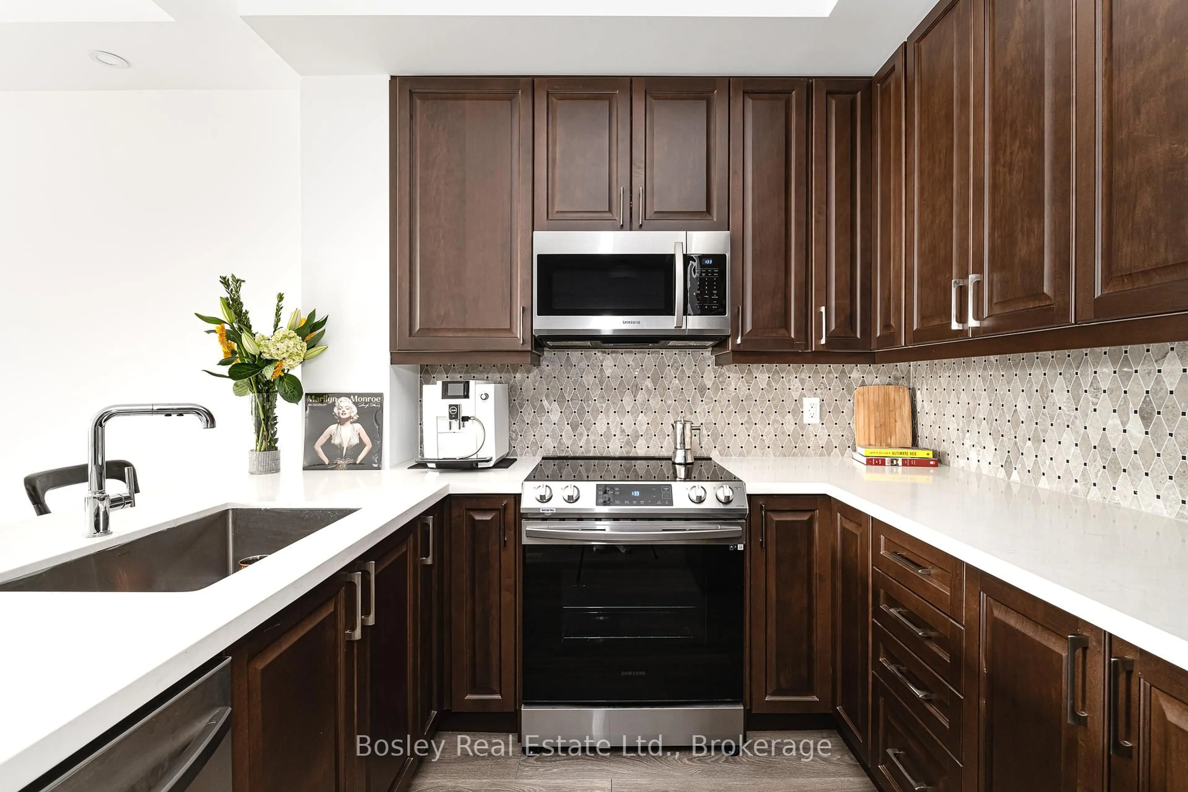1 Hume St #310, Collingwood, Ontario L9Y 0X3
Contact us about this property
Highlights
Estimated valueThis is the price Wahi expects this property to sell for.
The calculation is powered by our Instant Home Value Estimate, which uses current market and property price trends to estimate your home’s value with a 90% accuracy rate.Not available
Price/Sqft$707/sqft
Monthly cost
Open Calculator
Description
Live in luxury at The Monaco, downtown Collingwood's premier residence at 1 Hume Street. This 800 sq ft 1-bedroom + den suite is ideally located on the most desirable side of the building and comes complete with parking, an EV charger, double bike racks, a storage locker, and upgraded interior finishes. Whether you're looking for a new home, a smart investment, or a vacation getaway, this unit offers exceptional value in one of Canada's most sought-after destinations. Enjoy walkable access to Collingwood's vibrant downtown, with restaurants, boutiques, (and vital health services, like the hospital that's a block away with top physicians) in Ontario cultural spots just steps away, and adventure at Georgian Bay and the Blue Mountains minutes away from your door. Experience the perfect blend of comfort, convenience, and lifestyle.
Property Details
Interior
Features
Main Floor
Kitchen
3.0 x 2.6Breakfast Bar / Laminate
Great Rm
6.4 x 4.18Large Window / W/O To Balcony / Laminate
Primary
5.0 x 3.29Double Closet / Laminate
Den
2.8 x 2.4Laminate
Exterior
Features
Parking
Garage spaces 1
Garage type Underground
Other parking spaces 0
Total parking spaces 1
Condo Details
Amenities
Concierge, Games Room, Gym, Party/Meeting Room, Rooftop Deck/Garden, Visitor Parking
Inclusions
Property History
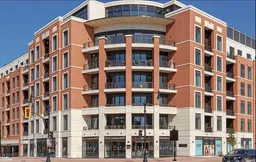 39
39
