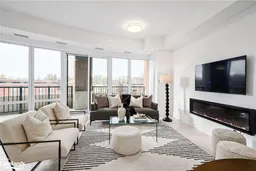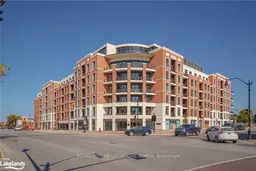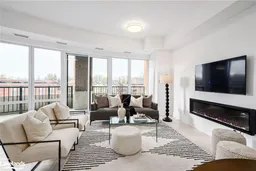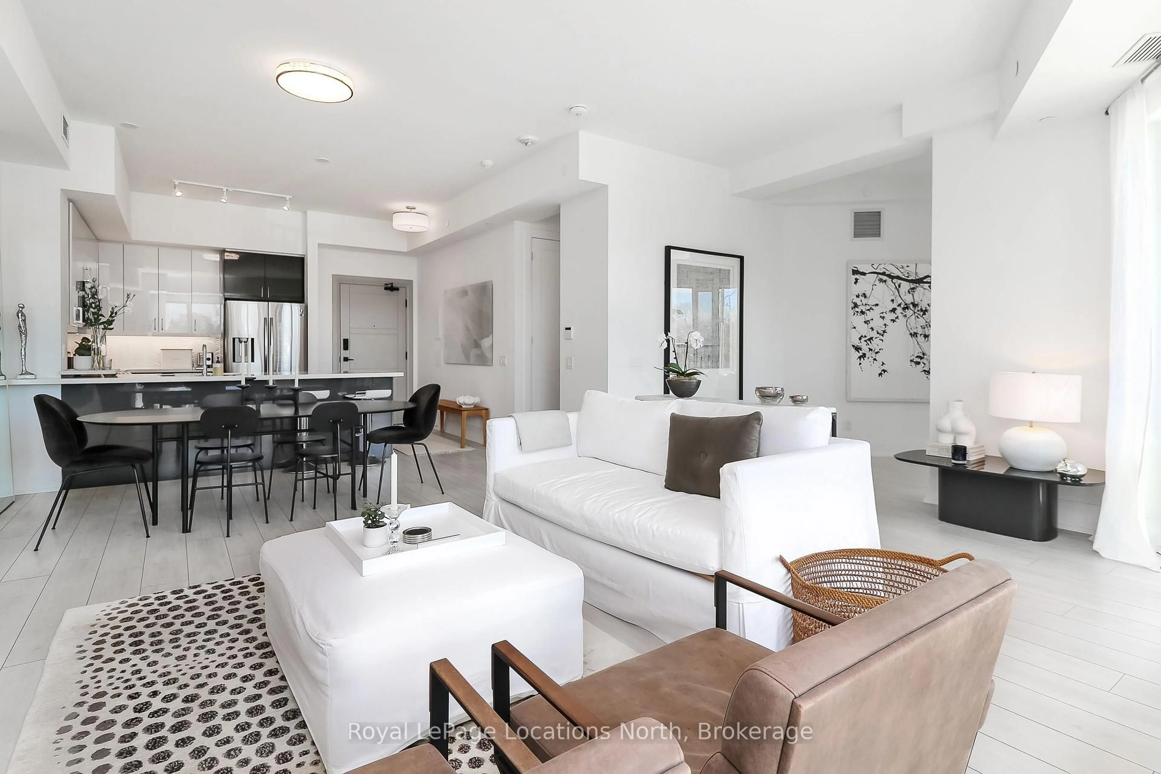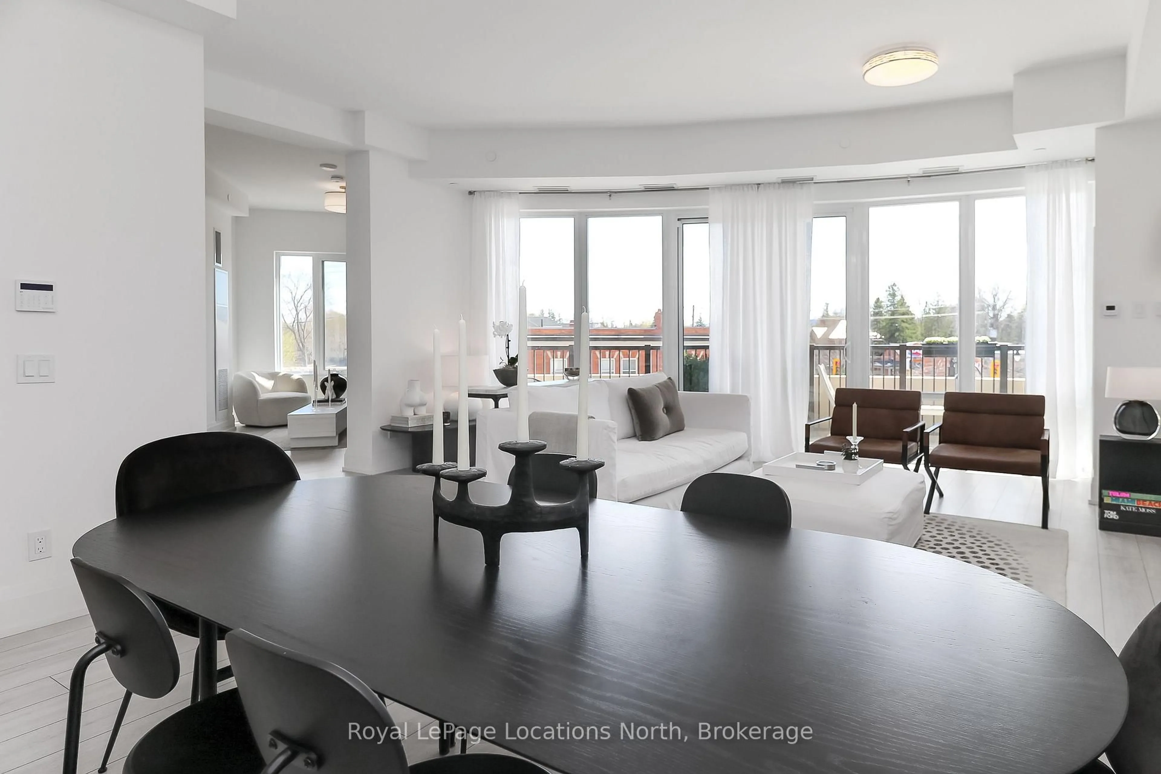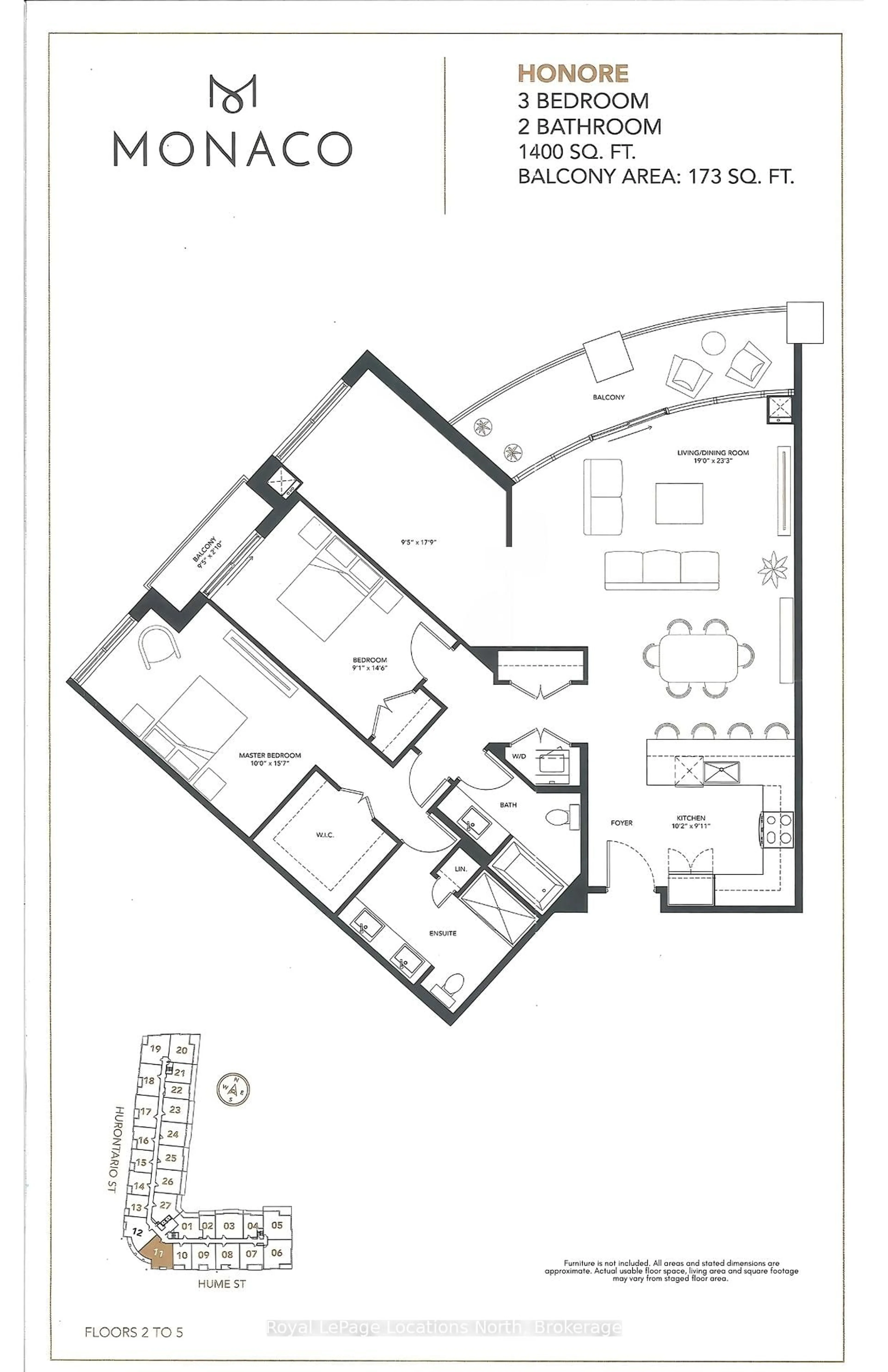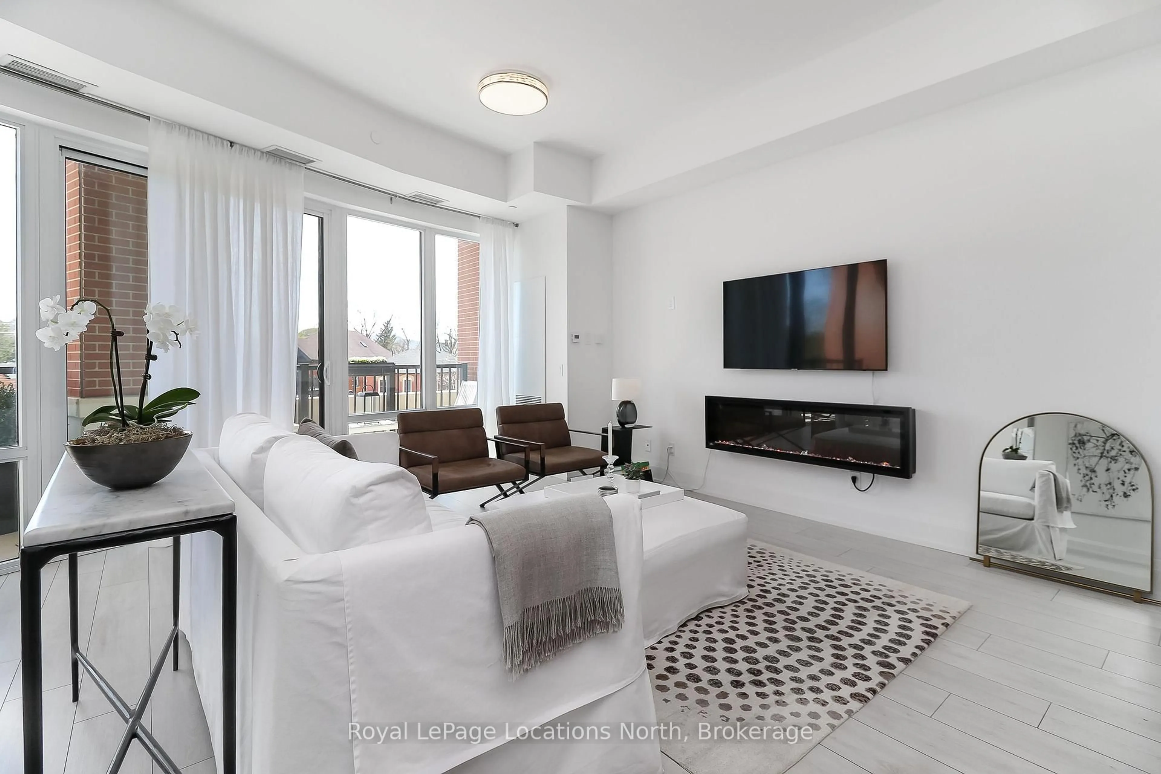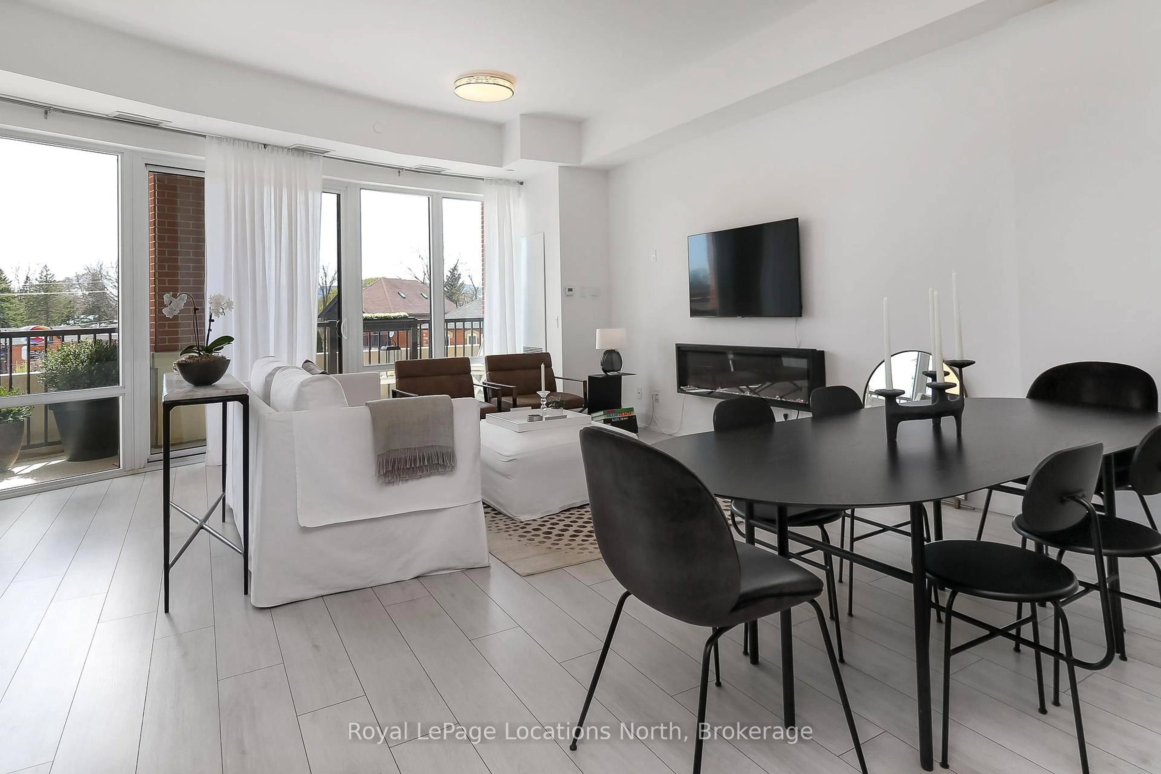1 Hume St #311, Collingwood, Ontario L9Y 0X3
Contact us about this property
Highlights
Estimated ValueThis is the price Wahi expects this property to sell for.
The calculation is powered by our Instant Home Value Estimate, which uses current market and property price trends to estimate your home’s value with a 90% accuracy rate.Not available
Price/Sqft$729/sqft
Est. Mortgage$4,677/mo
Maintenance fees$1184/mo
Tax Amount (2024)$3,819/yr
Days On Market19 hours
Description
Absolutely one of the best suites at Collingwood's premier Monaco residences thanks to 311's incredible natural light, 10ft ceilings, 8ft tall interior doors and grand & gracious 1400 sq.ft. floor plan that moves you flowingly through the space with its South-facing exposure and curved architecture--a fresh departure from a traditional rectangular design. Enjoy the spacious living and dining area, featuring floor-to-ceiling windows, off the open-concept modern kitchen--all flowing into a multi-purpose room whether you prefer an office, den or separate dining room. 2 Bedrooms + 2 Full Bathrooms, showcasing a Master wing with a large walk-in closet and ensuite spa-like bathroom, including a double vanity, linen closet and glass shower. The Living Room and Primary Bedroom each have a walk-out balcony, totalling an additional 173 sq.ft. Contemporary-styled kitchen w/ Quartz counters, upgraded cabinets and seating at a breakfast bar. Tasteful selection of upgrades throughout, totalling approximately $40,000. Enjoy the unparalleled 360 degree Escarpment, Georgian Bay and Downtown Views from the roof-top terrace with outdoor seating, BBQs, firepit, water feature and lawn bowling. Other exceptional amenities on this exclusive top floor include a professional gym and party room with kitchen and bar area. The location is second to none where the North meets the City in the downtown Heritage District. Steps to cafes, restaurants, grocery stores, design centres, fashion boutiques, Georgian Trails, Collingwood Harbour, Sunset Point and so much more! Parking spots are tandem: 1 spot included; second spot available for $59,000.
Property Details
Interior
Features
Exterior
Features
Parking
Garage spaces 1
Garage type Underground
Other parking spaces 0
Total parking spaces 1
Condo Details
Amenities
Community BBQ, Gym, Party/Meeting Room, Rooftop Deck/Garden, Visitor Parking, Bike Storage
Inclusions
Property History
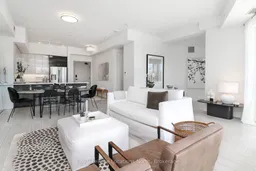 29
29