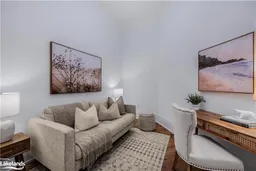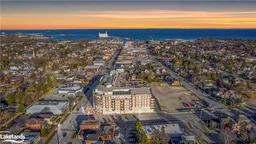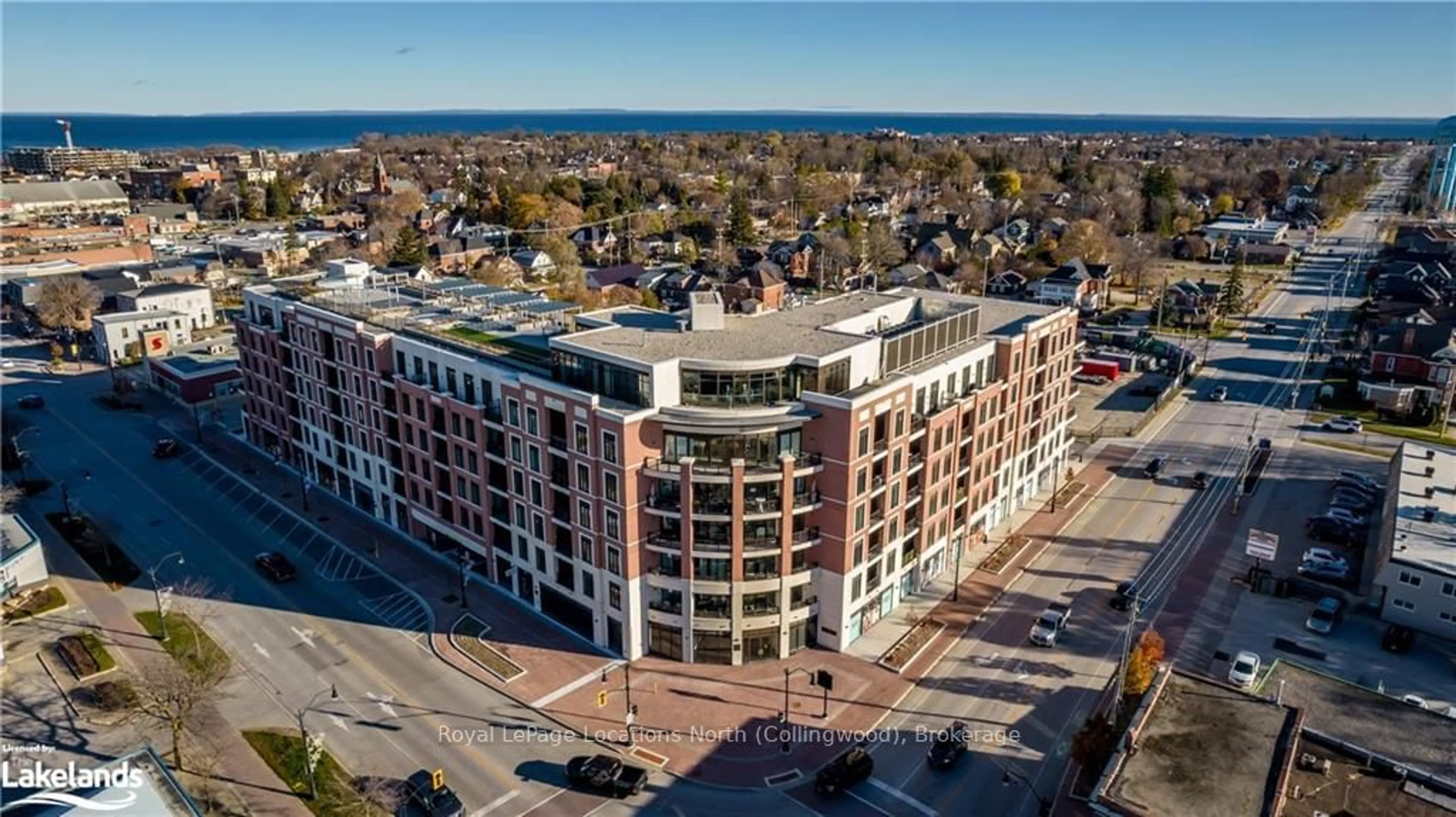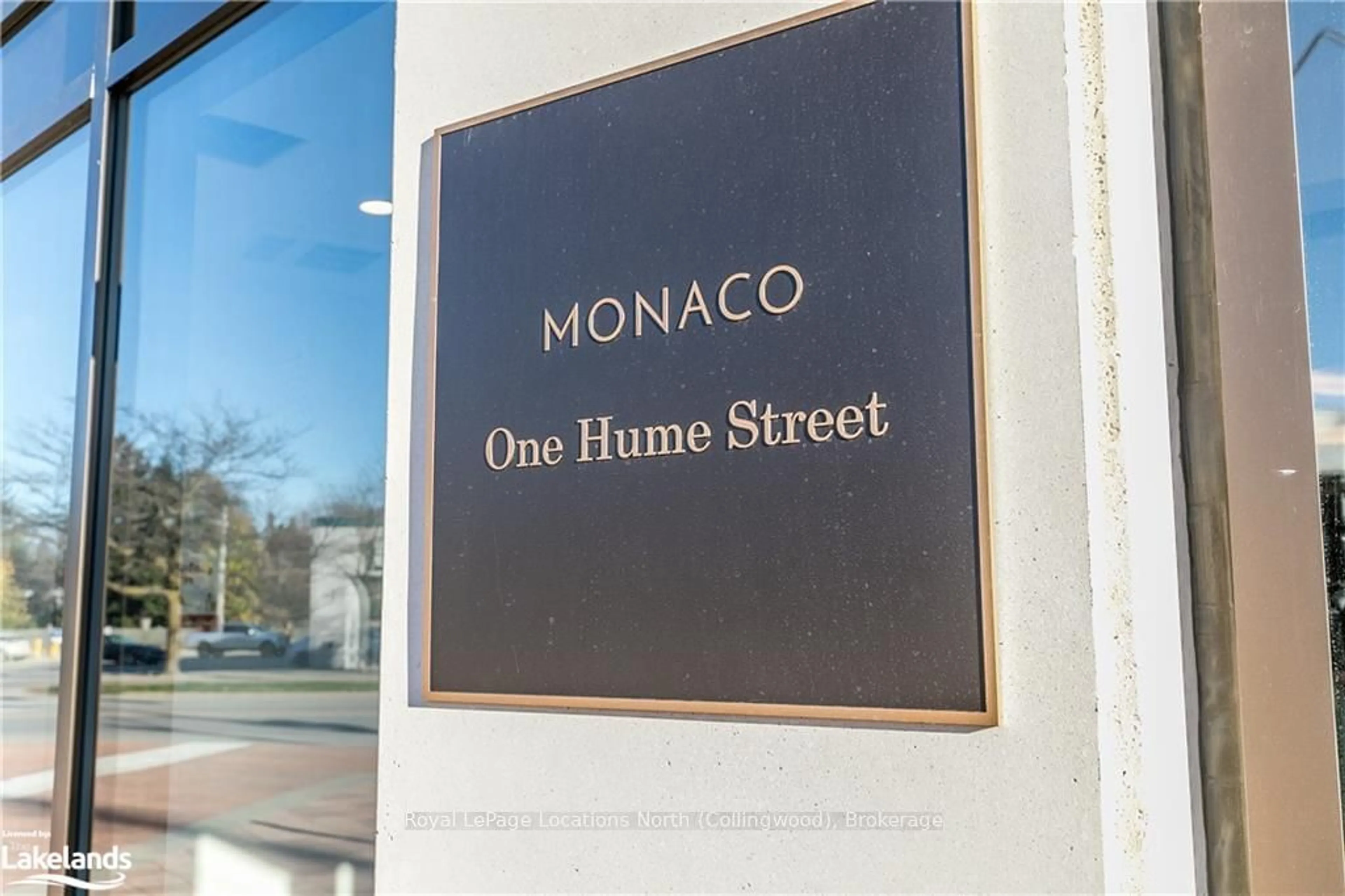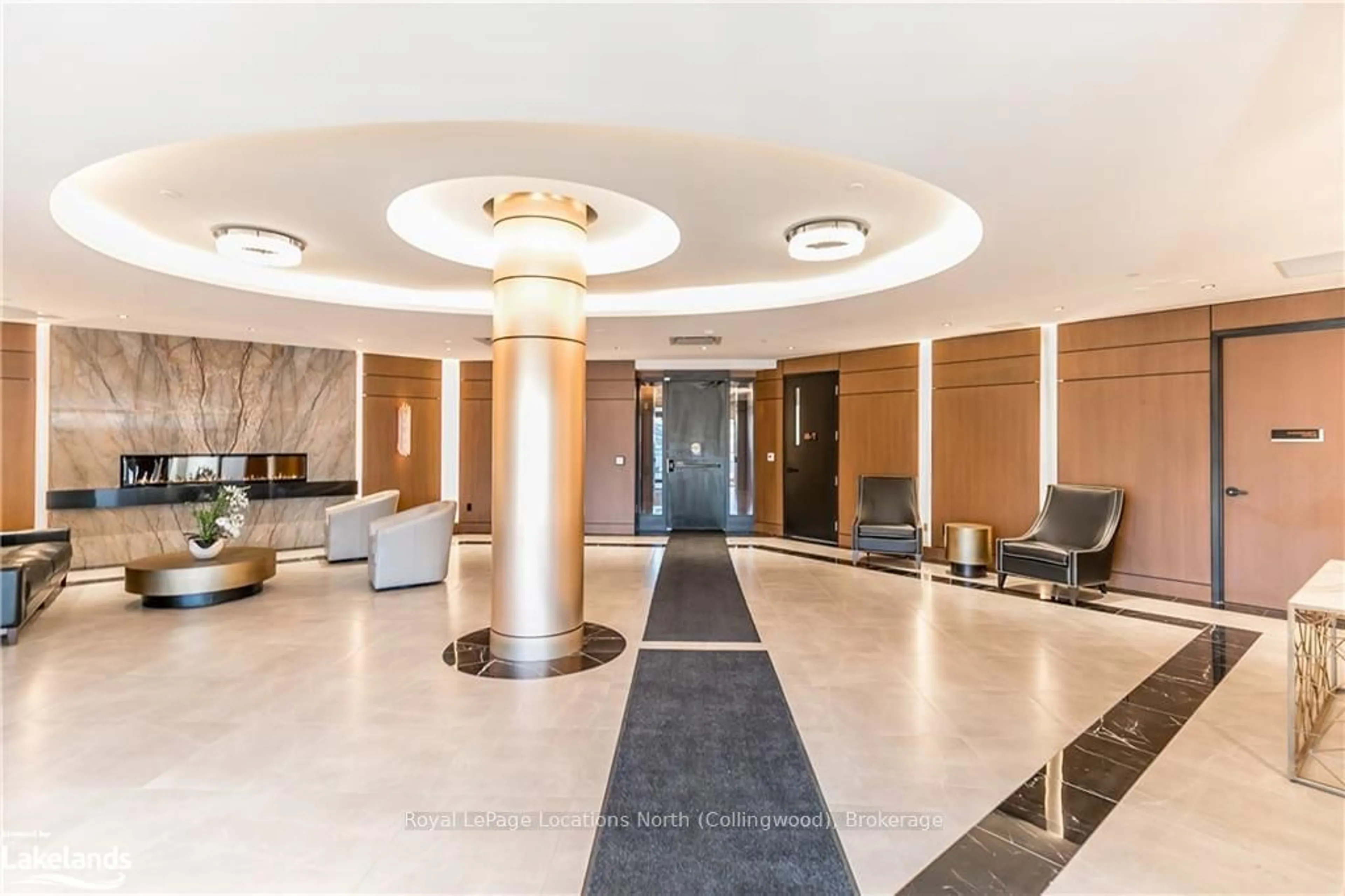1 HUME St #PH617, Collingwood, Ontario L9Y 0X3
Sold conditionally $999,999
Escape clauseThis property is sold conditionally, on the buyer selling their existing property.
Contact us about this property
Highlights
Estimated valueThis is the price Wahi expects this property to sell for.
The calculation is powered by our Instant Home Value Estimate, which uses current market and property price trends to estimate your home’s value with a 90% accuracy rate.Not available
Price/Sqft$917/sqft
Monthly cost
Open Calculator
Description
Welcome to the Penthouse 617 in the new luxurious downtown Monaco building! This beautifully upgraded suite has gorgeous features that are exclusive to the Penthouse level; 13 ft ceilings, upgraded solid 8 ft doors, a gas fireplace, a gas stove, upgraded stainless appliances, a gas BBQ hookup on your oversized eastern facing terrace with distant Georgian Bay views an underground parking spot. Lots of room for you and your family/friends with 2 bedrooms, 2 bathrooms, plus a den. Hardwood floors, In-suite laundry, lots of storage space and oversized closets throughout. There is an exclusive underground locked space for your extra storage needs. Top-tier amenities include an impressive modern entrance area with virtual concierge and lounge, a spectacular open rooftop terrace with; stunning views, BBQ area, fire and water features and numerous comfy lounging areas, a sleek multi-purpose party room with kitchen and lounge and a fully equipped fitness center with breathtaking views of the Niagara Escarpment. Step outside and enjoy direct access to Collingwood's vibrant downtown. Minutes to the Collingwood Trail Network, Georgian Bay, hiking trails, shops, restaurants, ski hills and golf courses. Life is Good! An additional underground parking spot is available for the buyer to purchase separately for $50,000.
Property Details
Interior
Features
Main Floor
Dining
5.16 x 2.74Den
3.45 x 3.02Br
2.74 x 3.25Kitchen
4.32 x 2.49Exterior
Features
Parking
Garage spaces 1
Garage type Underground
Other parking spaces 0
Total parking spaces 1
Condo Details
Amenities
Gym, Rooftop Deck/Garden, Party/Meeting Room, Visitor Parking, Elevator
Inclusions
Property History
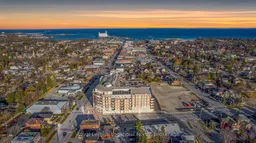
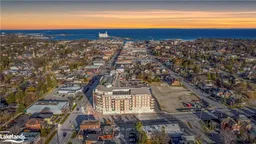 40
40