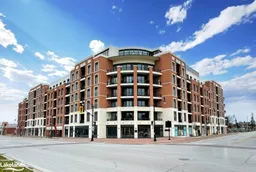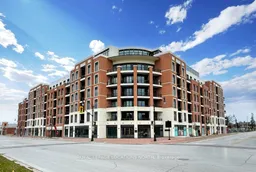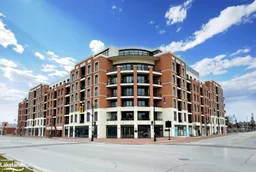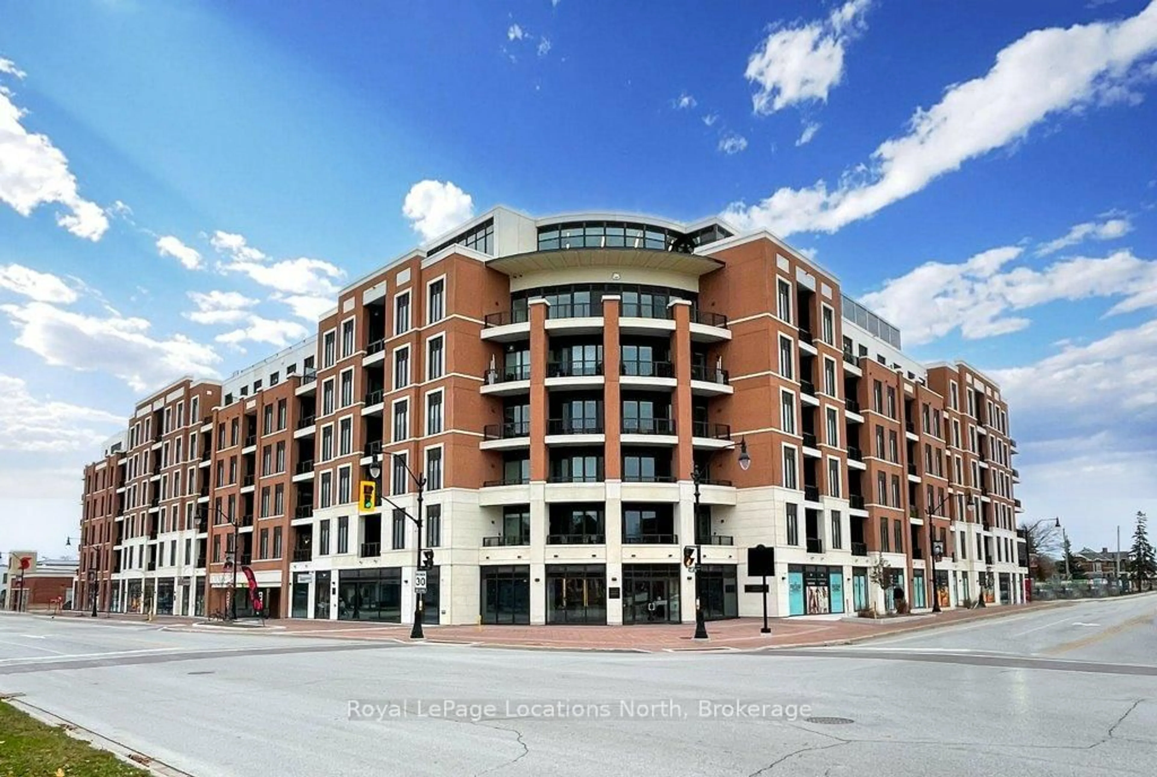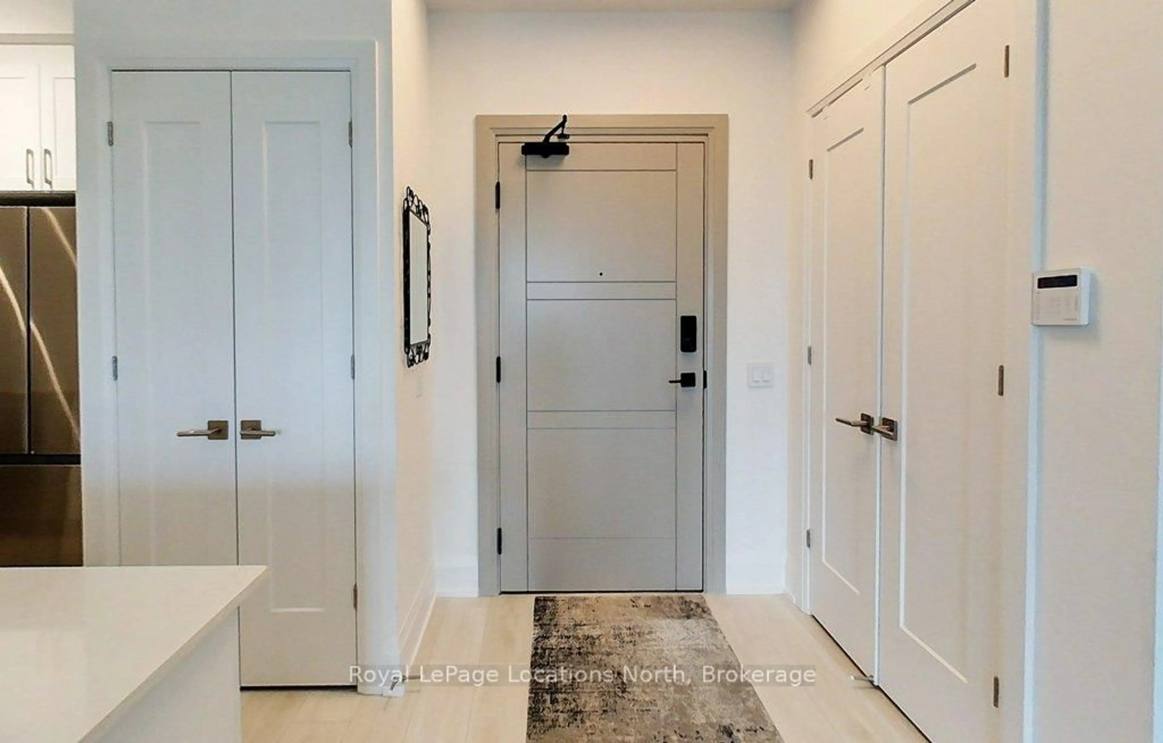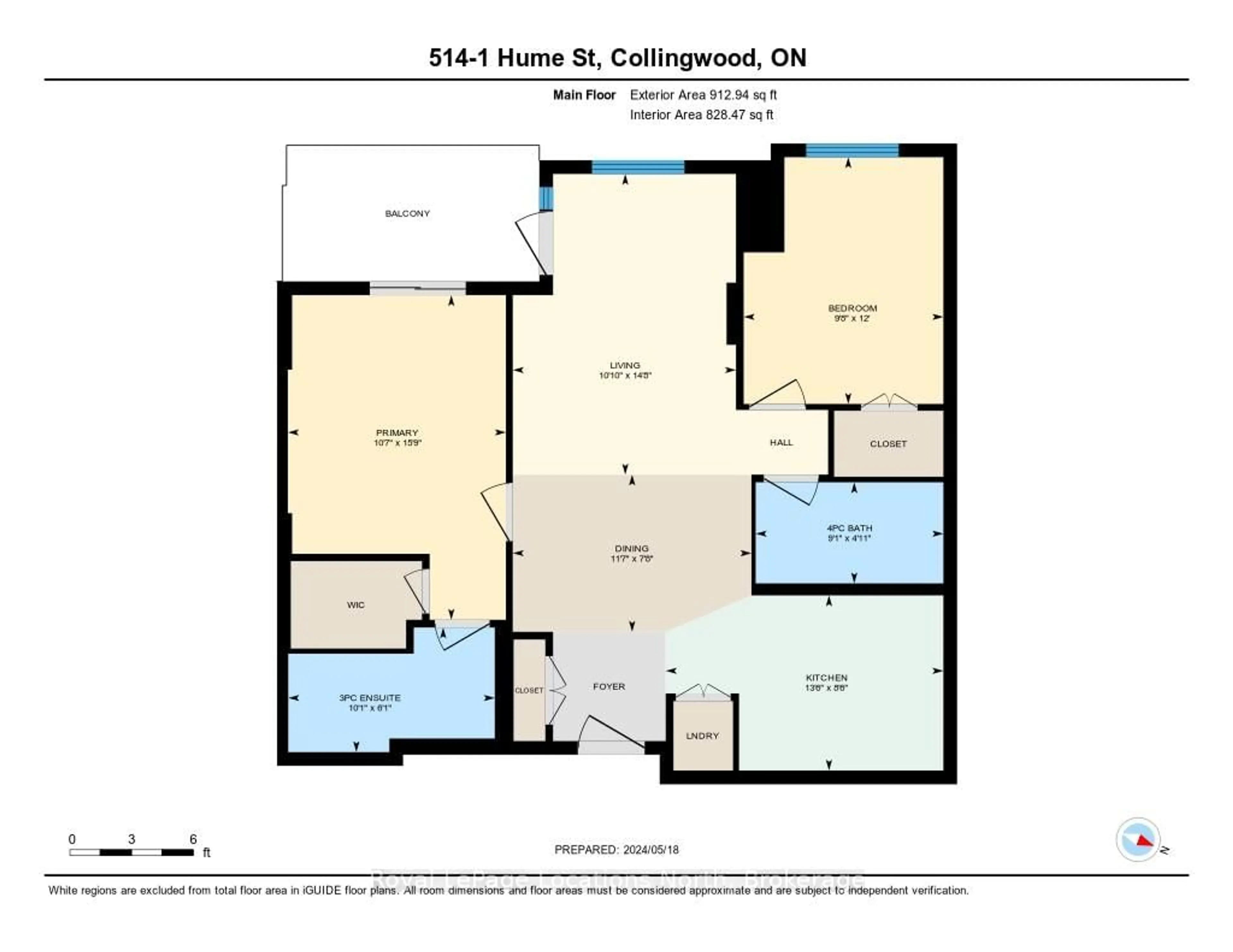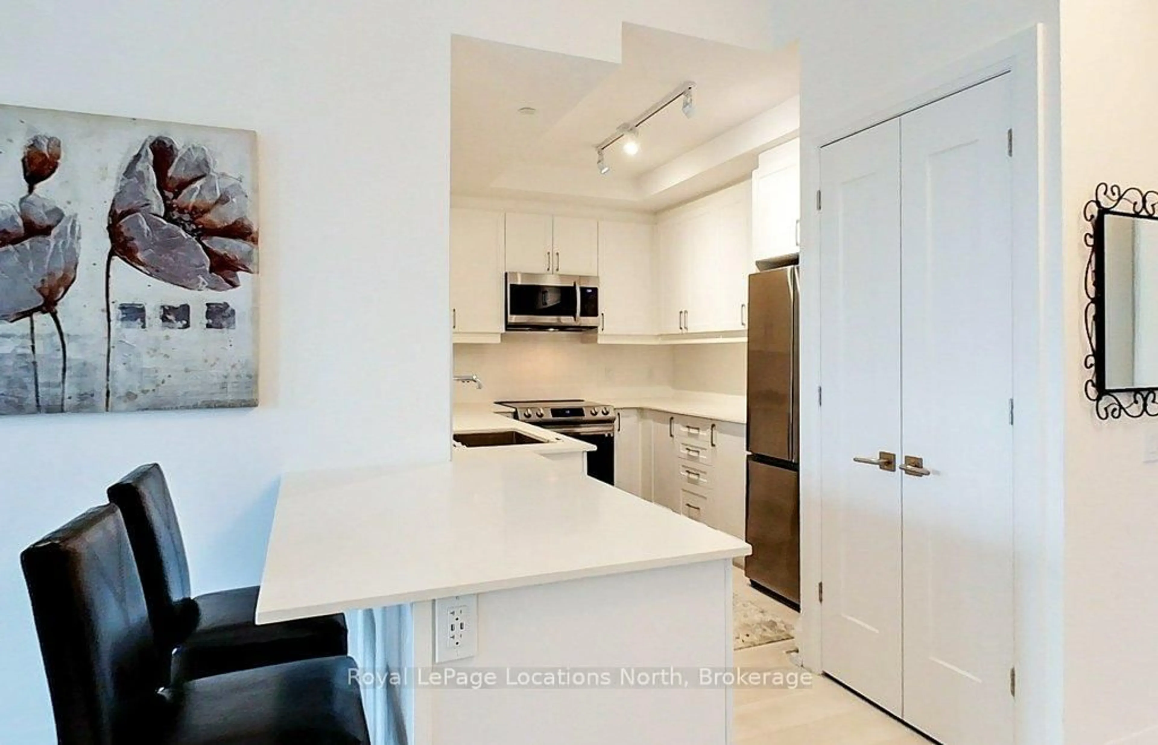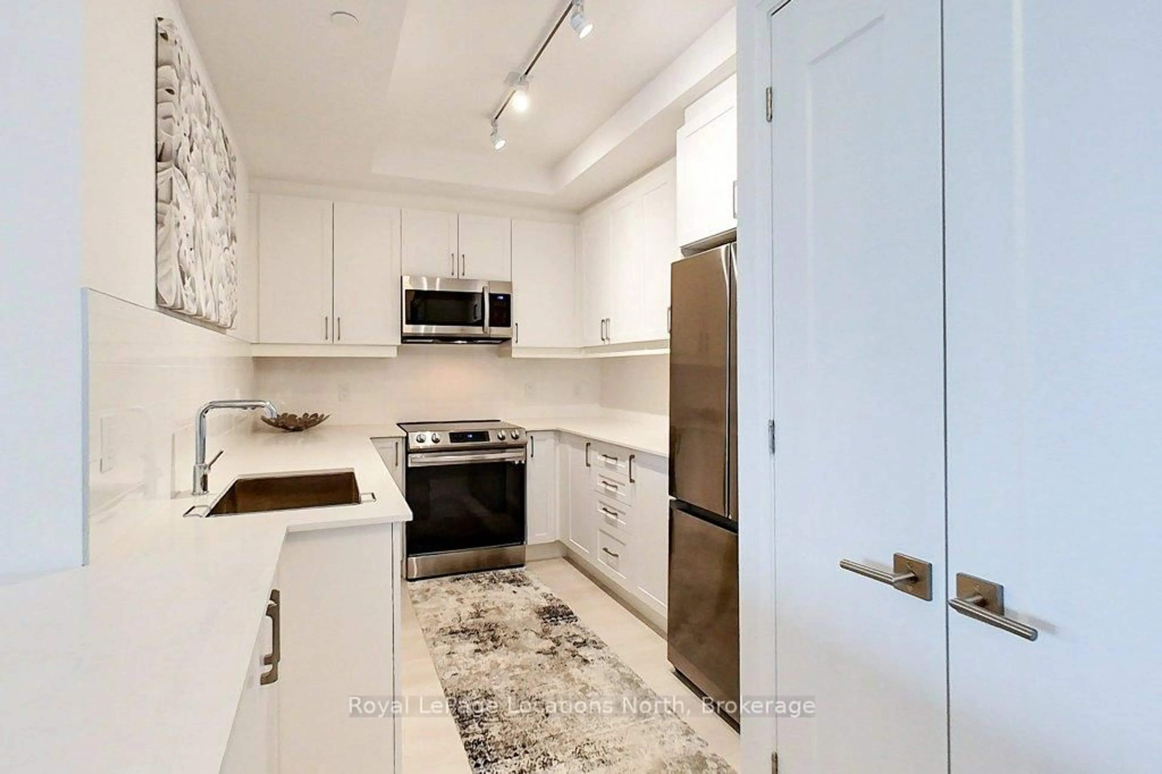1 Hume St #514, Collingwood, Ontario L9Y 0X3
Contact us about this property
Highlights
Estimated valueThis is the price Wahi expects this property to sell for.
The calculation is powered by our Instant Home Value Estimate, which uses current market and property price trends to estimate your home’s value with a 90% accuracy rate.Not available
Price/Sqft$928/sqft
Monthly cost
Open Calculator
Description
Experience luxurious living in this fifth-floor Monaco condo, located in the heart of Downtown Collingwood. This Yorkville/Toronto styled and exquisite quality condominium is the first of it's class for Collingwood (with Collingwood's price per sq). Brand new 2-bedroom, 2-bath all on one level, featuring 10-foot ceilings and a balcony. Enjoy afternoon sun with western exposure and a walk-out from the living room to a balcony with vast views of the mountain including Osler Ski Club and Blue Mountain. This suite boasts beautiful light plank floors and an open-concept living area. The gourmet kitchen is equipped with quartz countertops, a tile backsplash, under-cabinet lighting, an oversized stainless steel sink, stainless steel appliances, and a breakfast bar. Split private bedrooms both with ensuites & West facing unobstructed, outstanding Blue Mountain and Osler Views. Full sized laundry units conveniently located in suite. Building amenities include a state-of-the-art rooftop fitness center with stunning westerly views of the Niagara Escarpment, a modern lounge/party room with a kitchen, and a spectacular rooftop terrace. The terrace features panoramic views of ski hills and Georgian Bay, complete with modern patio furniture, gardens, BBQs, and pergolas. Security features include secure key fob entry for the building and underground parking, a mailroom, and a surveillance system monitored by a virtual concierge. The condo includes one underground parking space and a double sized, heated, air filtered and lighted storage locker (one of the largest in the complex). Easy lifestyle with everything you need within walking distance. Plenty of planned social activities on roof top terrace/lounge including but not limited to; Euchre, tea or coffee and wine & cheese mingles. Retail shops on main level including Gordon's cafe! Enjoy a short walk to downtown shops, restaurants and Georgian Bay waterfront & park!
Property Details
Interior
Features
Exterior
Features
Parking
Garage spaces 1
Garage type Underground
Other parking spaces 0
Total parking spaces 1
Condo Details
Inclusions
Property History
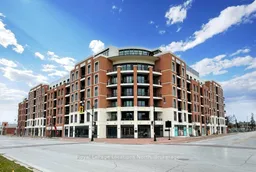 48
48