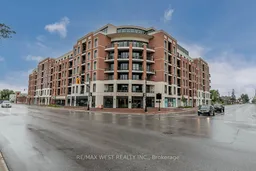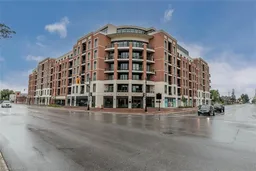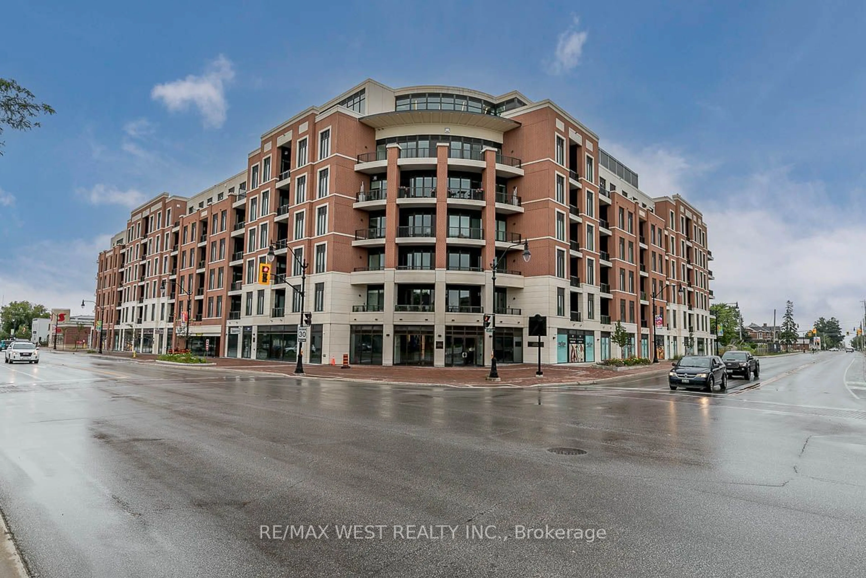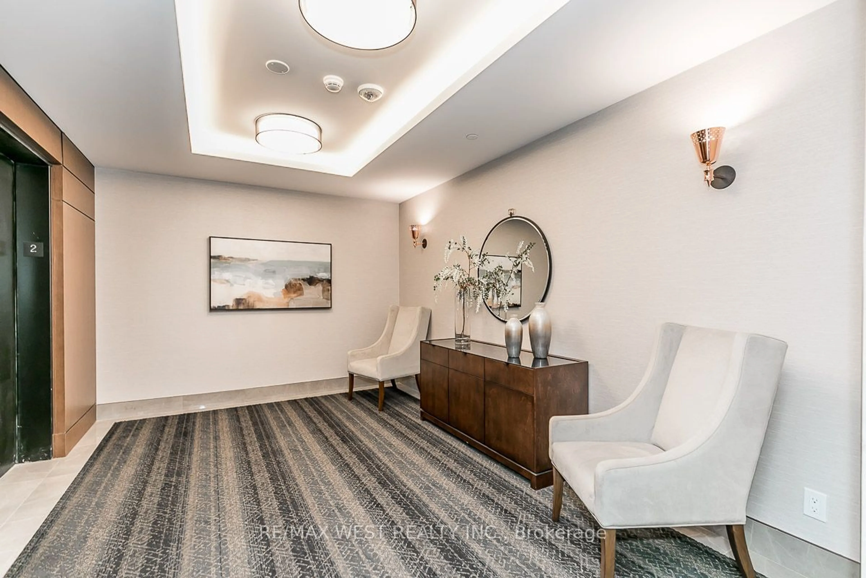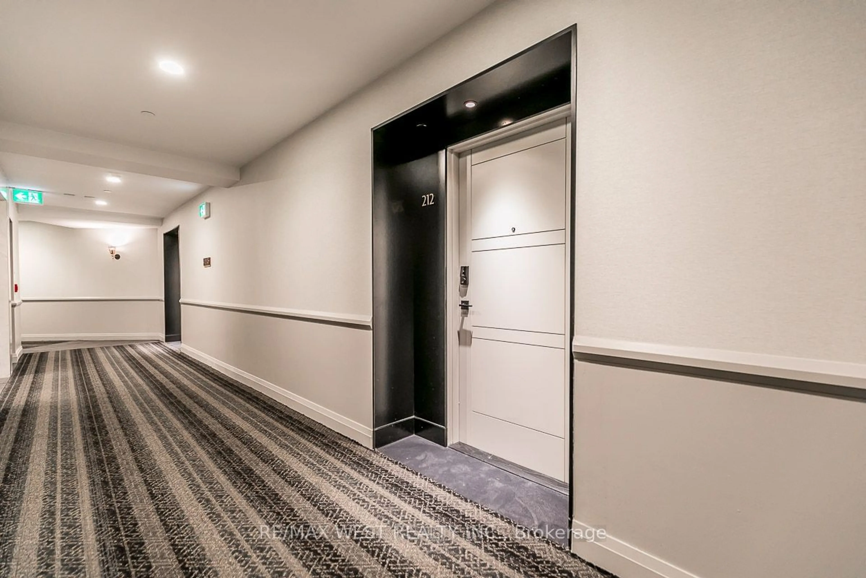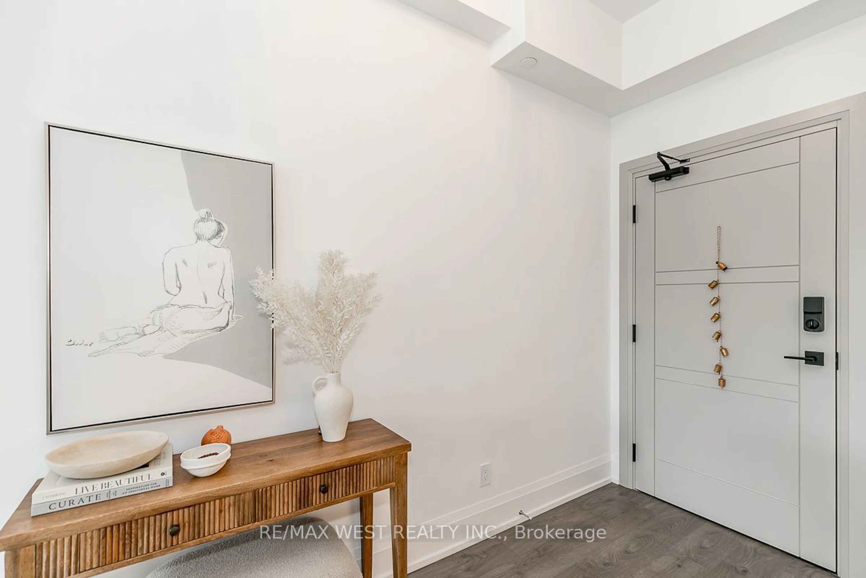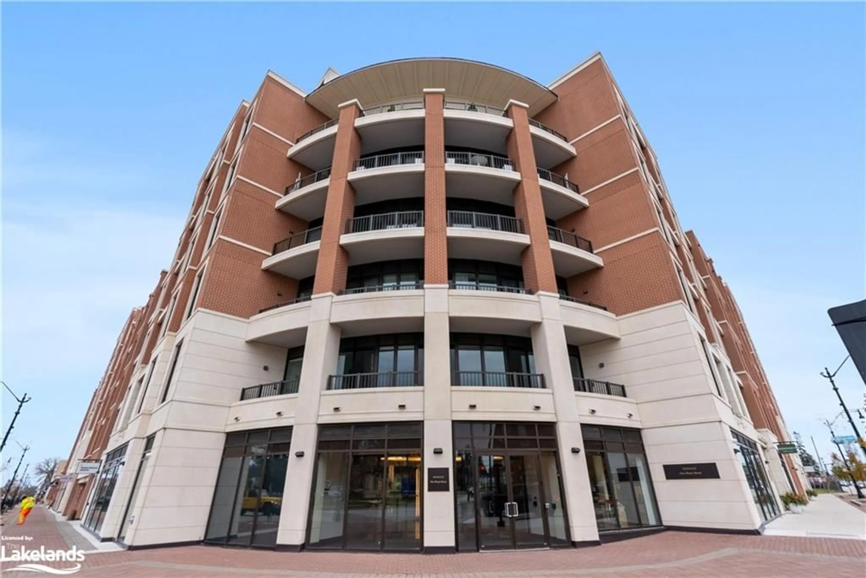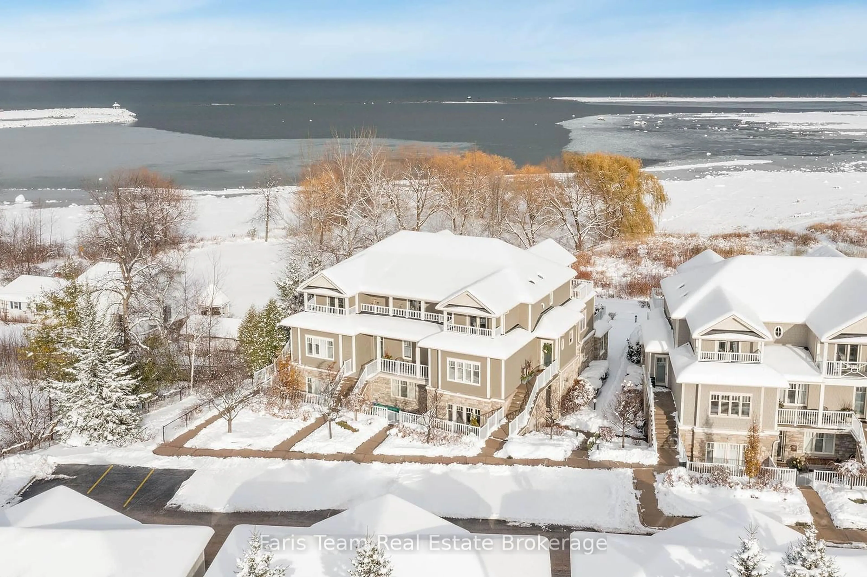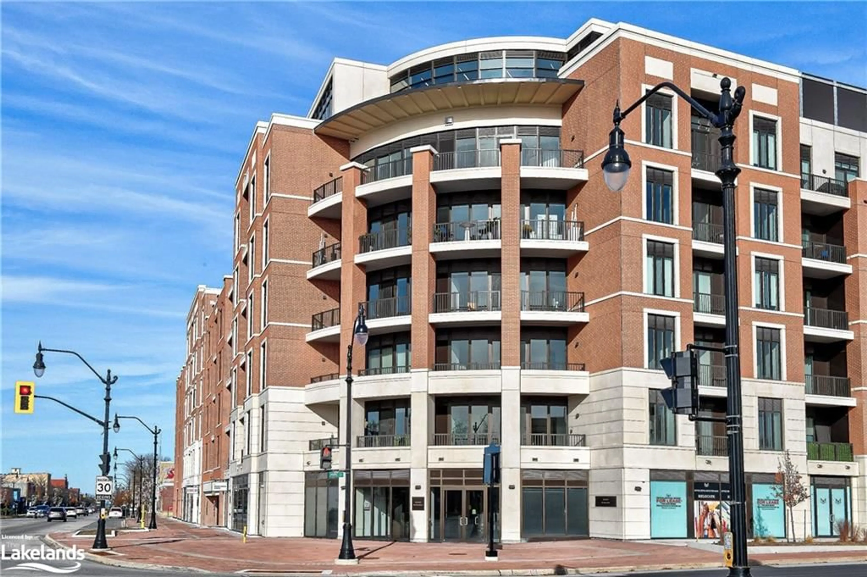1 Hume St #212, Collingwood, Ontario L9Y 0X3
Contact us about this property
Highlights
Estimated ValueThis is the price Wahi expects this property to sell for.
The calculation is powered by our Instant Home Value Estimate, which uses current market and property price trends to estimate your home’s value with a 90% accuracy rate.Not available
Price/Sqft$1,009/sqft
Est. Mortgage$4,724/mo
Maintenance fees$658/mo
Tax Amount (2024)$3,263/yr
Days On Market23 days
Description
Stunning and fully furnished Monaco condominium in the heart of historic downtown Collingwood! The model corner suite offers 1,182 sq.ft. of luxury living space. Beautifully appointed 2-bedroom signature residence, 2 spa-inspired baths, gourmet kitchen, open concept living/dining room with walk-out to a covered balcony. Primary bedroom with walk-in closet & ensuite bath. One parking space and locker included! Stroll to trendy shops and cafes with fabulous dining in coveted Collingwood on the south shores of Georgian Bay known for its many cultural, recreational and outdoor pleasures.
Property Details
Interior
Features
Flat Floor
Living
6.11 x 3.80W/O To Balcony / Open Concept
Dining
4.45 x 2.78Combined W/Living / Open Concept
Kitchen
4.46 x 3.90Quartz Counter / Stainless Steel Appl / Breakfast Bar
Prim Bdrm
6.36 x 3.303 Pc Ensuite / W/I Closet / Laminate
Exterior
Features
Parking
Garage spaces 1
Garage type Underground
Other parking spaces 0
Total parking spaces 1
Condo Details
Amenities
Concierge, Exercise Room, Party/Meeting Room, Rooftop Deck/Garden, Tennis Court
Inclusions
Property History
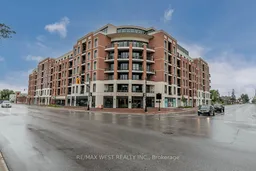 34
34
