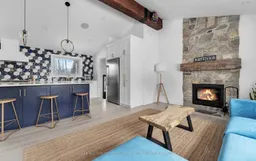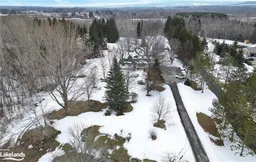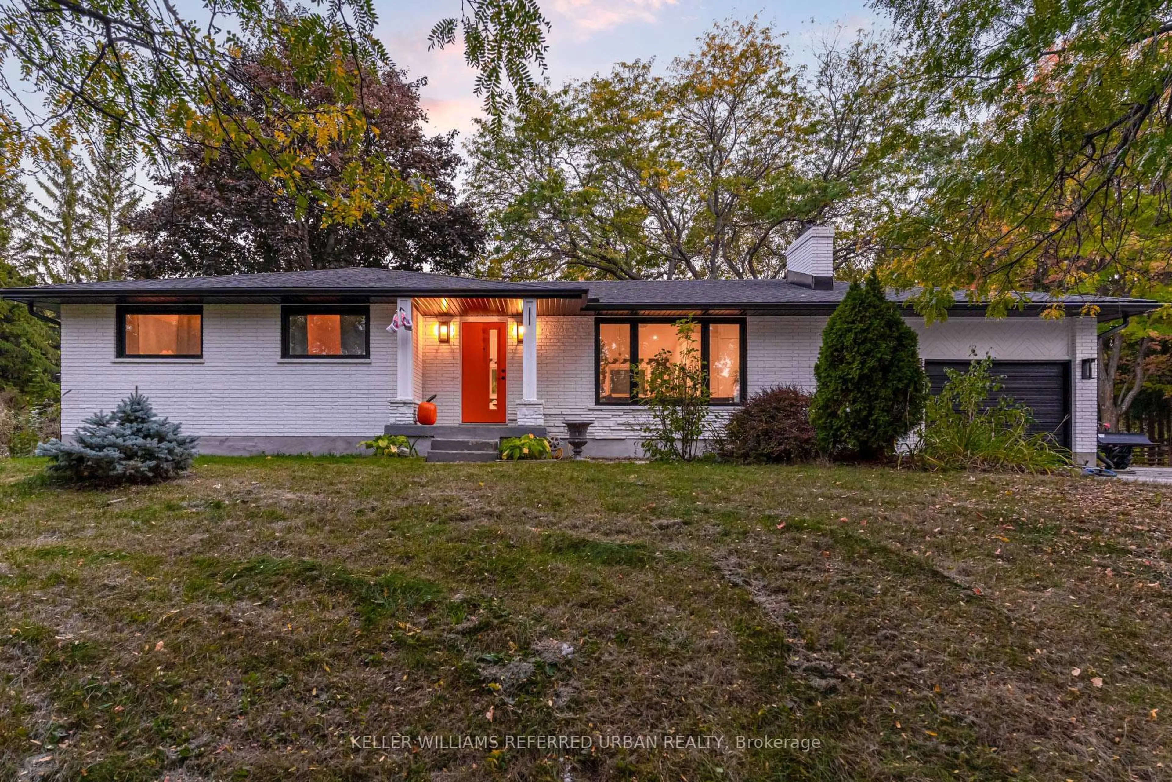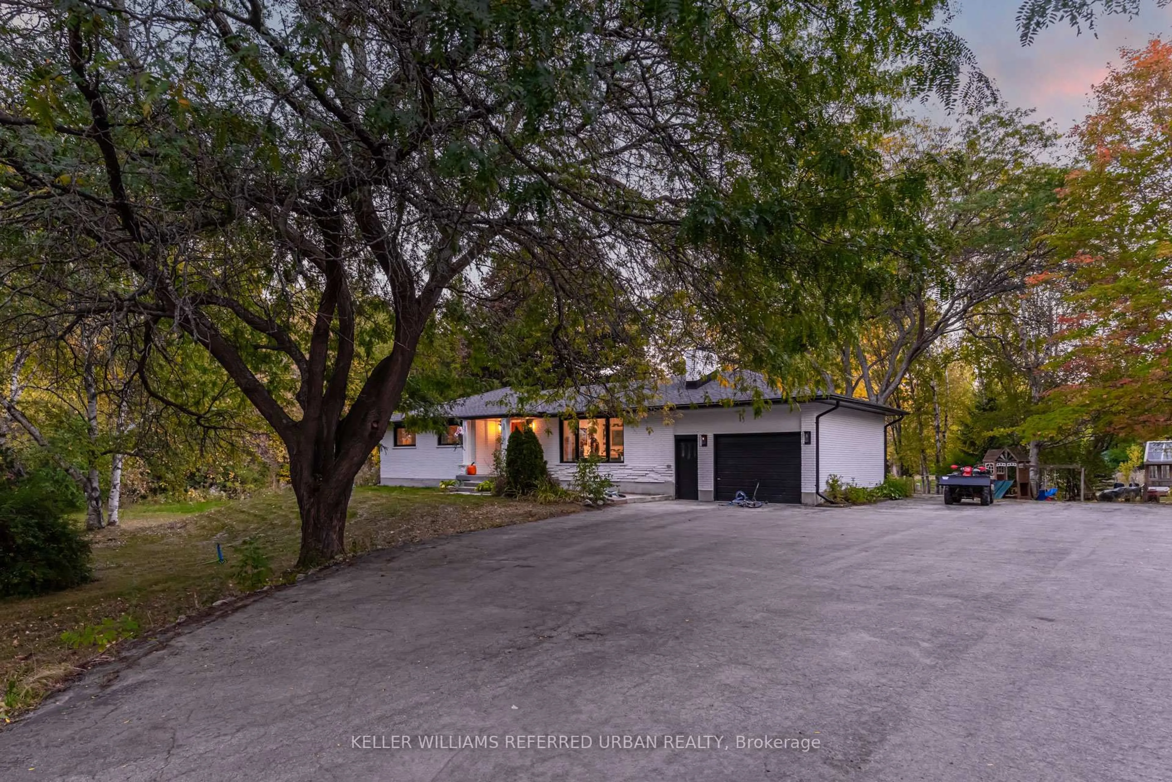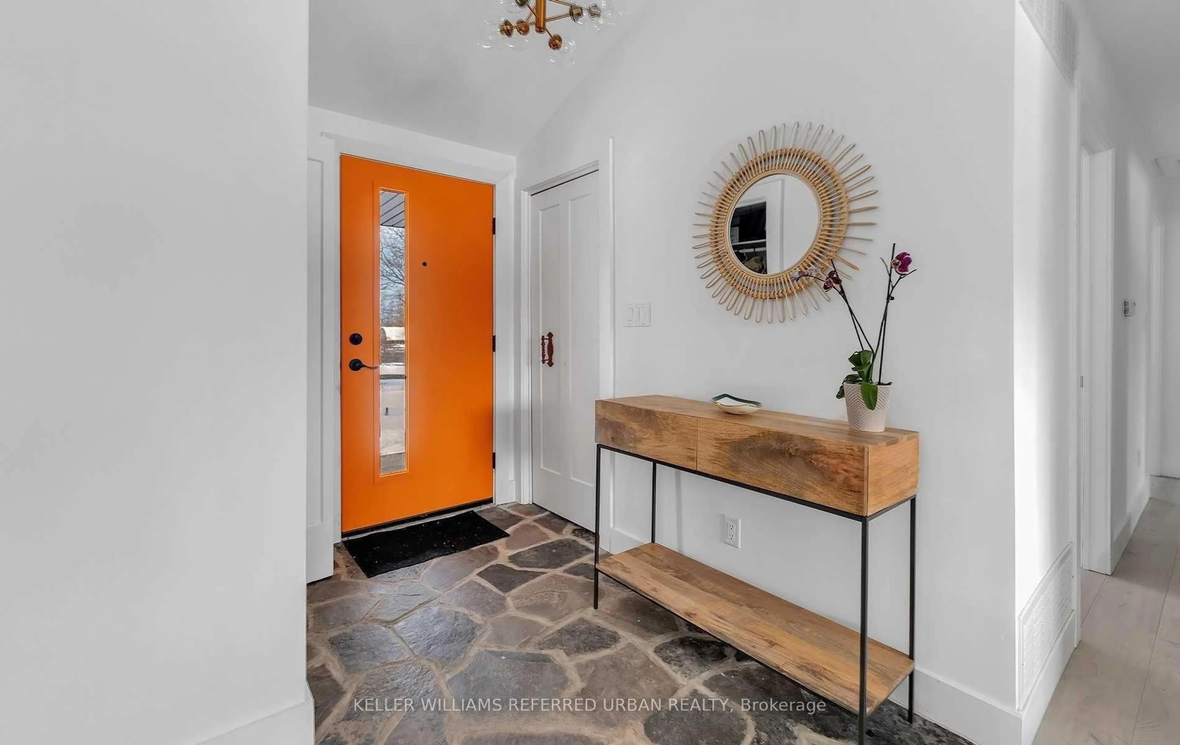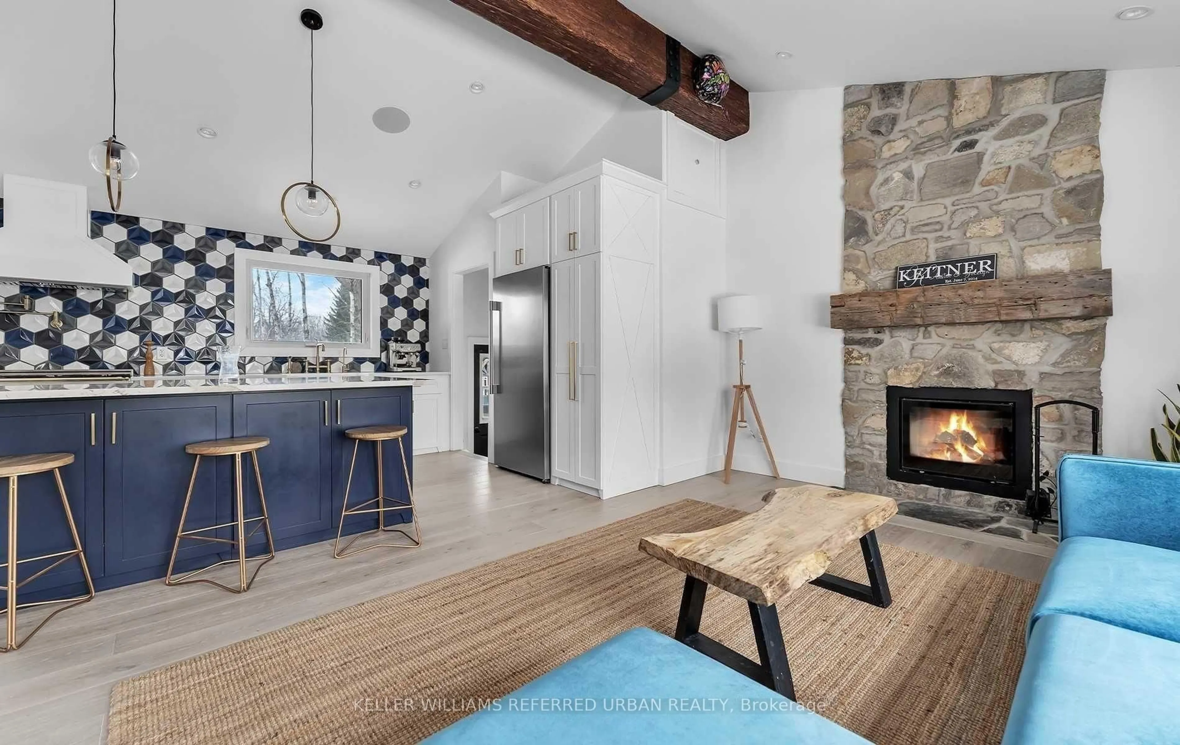886 Sixth St, Collingwood, Ontario L9Y 3Y9
Contact us about this property
Highlights
Estimated valueThis is the price Wahi expects this property to sell for.
The calculation is powered by our Instant Home Value Estimate, which uses current market and property price trends to estimate your home’s value with a 90% accuracy rate.Not available
Price/Sqft$1,417/sqft
Monthly cost
Open Calculator
Description
Welcome to your dream retreat, a beautifully renovated 2,400 sq ft home nestled on a picturesque 3.6-acre lot, complete with a private creek, mature trees, and a tranquil forest-view sauna (7' x 7'). This exceptional property offers the perfect blend of natural beauty and refined modern living. Step inside to a bright, open-concept layout filled with natural light and thoughtful design. The main floor features a cozy fireplace, ideal for curling up on winter nights, and a stunning chefs kitchen outfitted with premium appliances, sleek cabinetry, and sophisticated finishes. Its a space made for both everyday living and effortless entertaining. The spacious bedrooms offer serene views of the surrounding landscape, with the luxurious primary suite boasting a spa-like ensuite that feels like a private sanctuary. Outdoors, enjoy peace and privacy, or unwind in your forest sauna while listening to the creek flow. Located just a short walk from the charming shops and restaurants of Collingwood and only minutes to Blue Mountain and top private ski clubs, this home is perfectly positioned for four-season enjoyment. Don't miss this rare opportunity to own a slice of nature without sacrificing comfort or convenience.
Property Details
Interior
Features
Main Floor
Kitchen
0.0 x 0.0Open Concept / Large Window / Modern Kitchen
Dining
0.0 x 0.0Open Concept / Large Window / Built-In Speakers
Primary
0.0 x 0.03 Pc Ensuite / Large Window / Large Closet
2nd Br
0.0 x 0.0B/I Closet / Large Window / O/Looks Frontyard
Exterior
Features
Parking
Garage spaces 1
Garage type Built-In
Other parking spaces 8
Total parking spaces 9
Property History
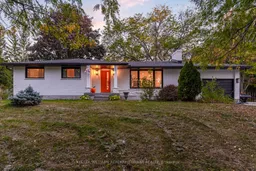
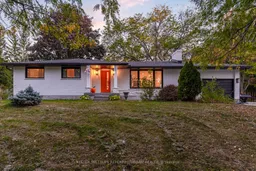 35
35