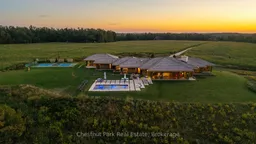Welcome to 827834 Mulmur-Nottawasaga Townline, an exceptional country estate less than 7 minutes from Creemore. Designed by celebrated Canadian architect Michael Miller (protégé of Arthur Erickson) and built in collaboration with local master craftsman John Gordon, this nearly 10,000 sq. ft. residence is a masterwork of natural materials, light, and thoughtful flow. The main level offers 5,017 sq. ft. of finished living space (including the rec house) with Douglas Fir post-and-beam construction, Parry Sound quarry stone exterior, clear cedar siding, and a 100-year cedar shake roof. Inside, century-old barn board floors, slate, and granite create a warm, timeless aesthetic. The dramatic great room features soaring trusses, a Rumford stone fireplace, and floor-to-ceiling windows with sweeping countryside views. Four bedrooms, each with private exterior access, and 3 full baths (with zero-entry showers) make this a home for all generations. The chefs kitchen offers Sub-Zero and Miele appliances and custom millwork. A separate games/ping-pong pavilion provides additional space just steps from the main house. The lower level offers approximately 4,166 sq. ft. of unfinished space ideal for storage or future customization. The property features hardwood and softwood forest with trails, wildlife, and seasonal foraging. Outdoor amenities include a custom Betz gunite pool with built-in spa, lighted pickleball/basketball court, and an insulated barn. Close to Mad River Golf, Devils Glen Ski Club, and the GTA, with Starlink internet for work-from-home ease. With its architectural pedigree, masterful craftsmanship, and nearly 10,000 sq. ft. of living, storage and future potential, this estate is ready for immediate enjoyment perfectly timed for a holiday move-in and years of four-season memories ahead.
Inclusions: Dishwasher, washer & dryer, garage door opener, pool equipment, refrigerator, stove.
 50
50


