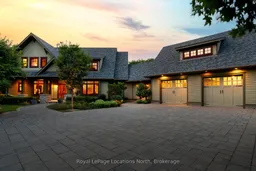Nestled on 4.5 private acres just a short walk from the charming village of Nottawa, this custom-designed Craftsman-style estate offers the perfect balance of country serenity and central convenience. Designed by J.W. Rust Architects and built by Porter Skelton & Associates, this exceptional home boasts 4 bedrooms, 4 bathrooms, and versatile living spaces ideal for family life, entertaining, or working from home. The main floor features an open-concept kitchen and great room with soaring cathedral ceilings, a wood-burning fireplace, and expansive windows overlooking your peaceful rear acreage. A main floor primary suite offers a luxurious retreat, complete with custom built-in closets and spa-inspired ensuite. Additional highlights include a formal dining room, a stately den/office with gas fireplace, and a spacious mudroom/laundry area designed for active families. Upstairs, you'll find three more bedrooms, a sitting room, a bright bonus/flex space plus a family room/entertainment room featuring its own kitchenette and gas fireplace perfect as a guest suite, home office, gym, or additional bedroom. Enjoy freshly painted interiors and exterior, beautiful cherry kitchen cabinetry with brand-new quartzite countertops, and refined finishes throughout. Oversized double attached garage with epoxy coated concrete floor for a clean storage space plus detached drive shed for additional equipment. Ideally situated just minutes from downtown Collingwood, a thriving four-season recreational community known for its charming shops, vibrant arts scene, and world-class restaurants. Centrally located with quick access to an array of year-round recreational amenities, including Osler Bluff Ski Club, Devils Glen, Blue Mountain, and several top-tier golf courses. Walk to Nottawa Elementary School, the village general store, post office, and restaurants. Outdoor enthusiasts will love the proximity to premier road cycling routes, the Georgian Trail and Pretty River Valley.
Inclusions: small fridge in music room, gas stove, fridge, dishwasher, washer, dryer
 50
50


