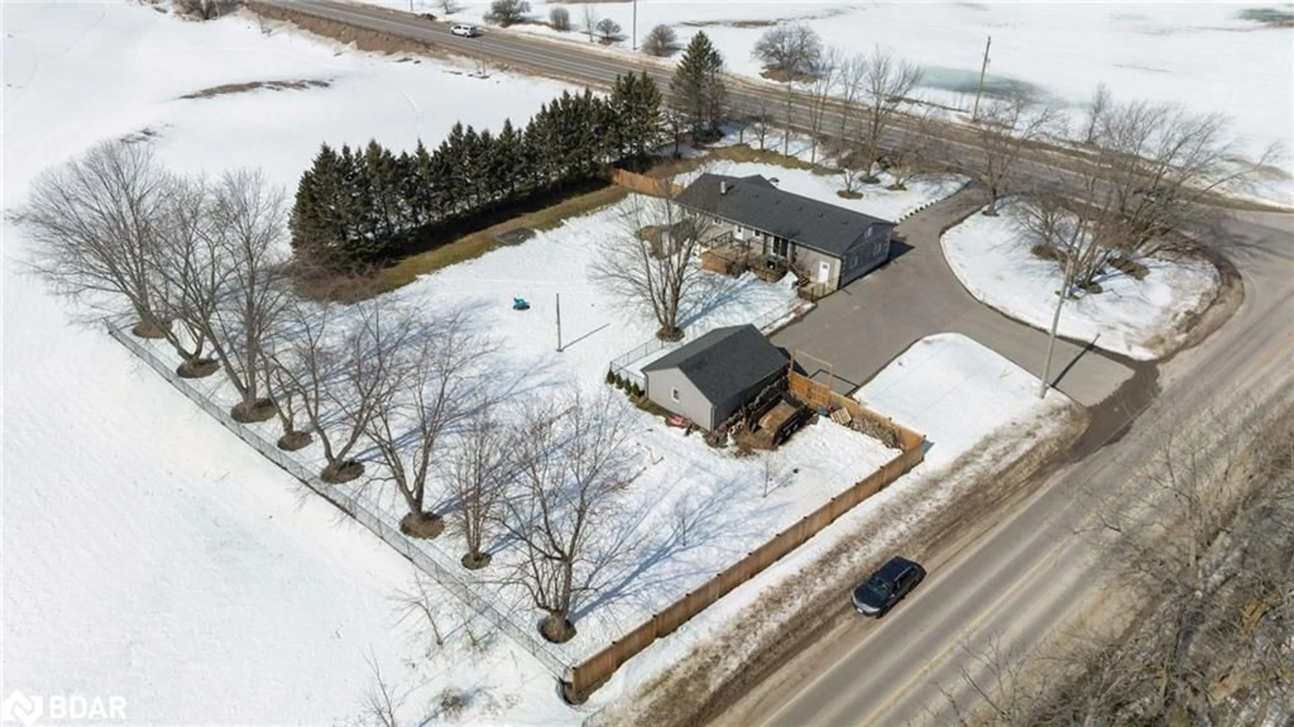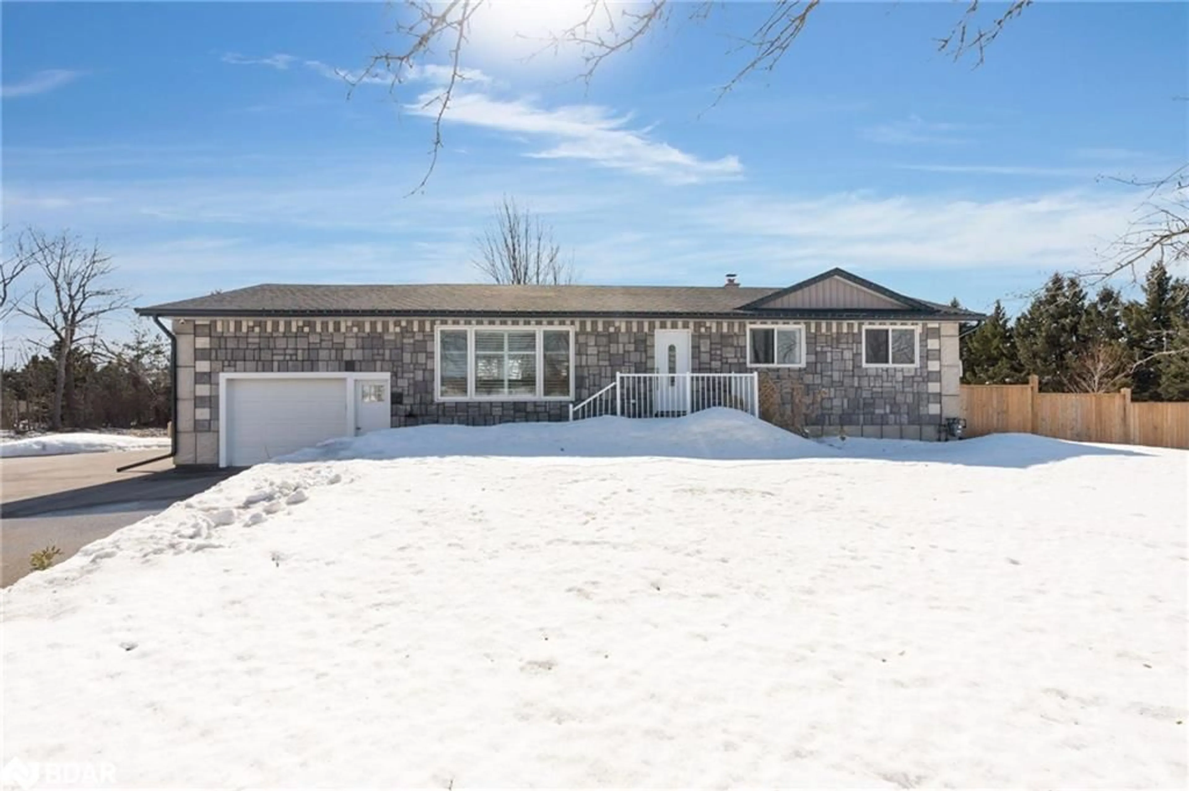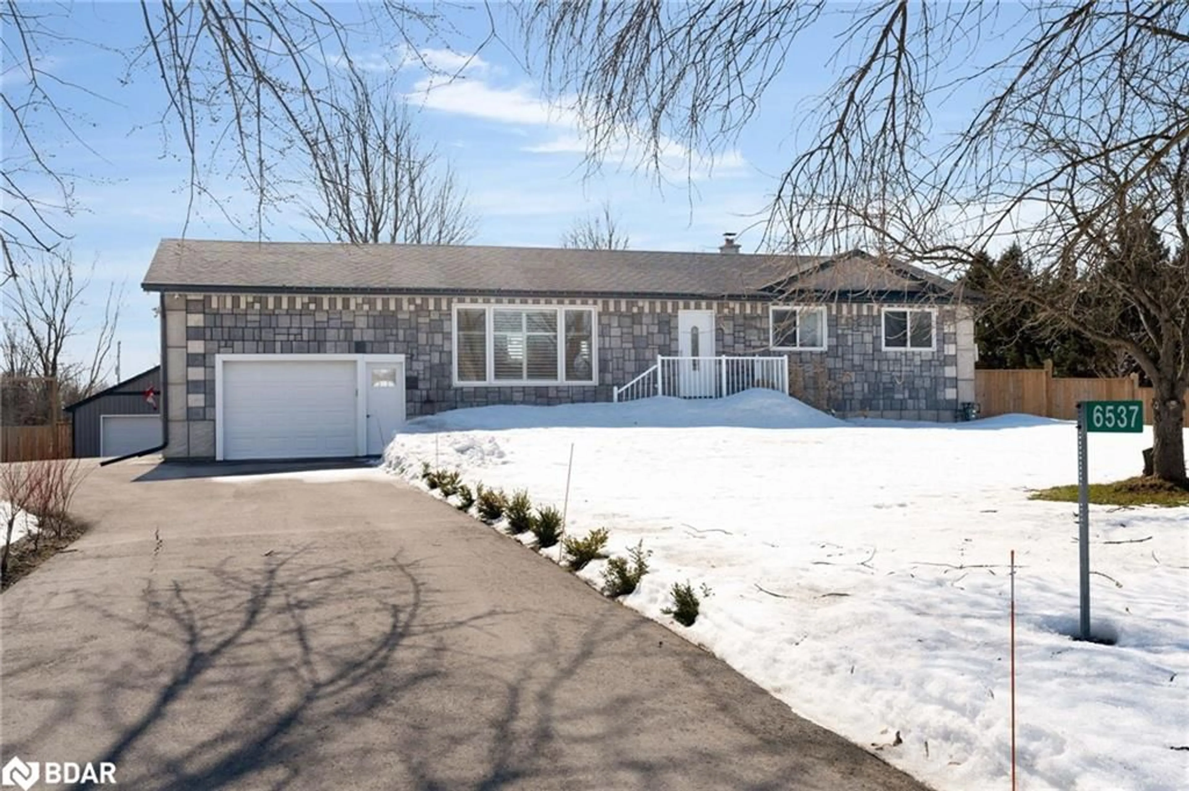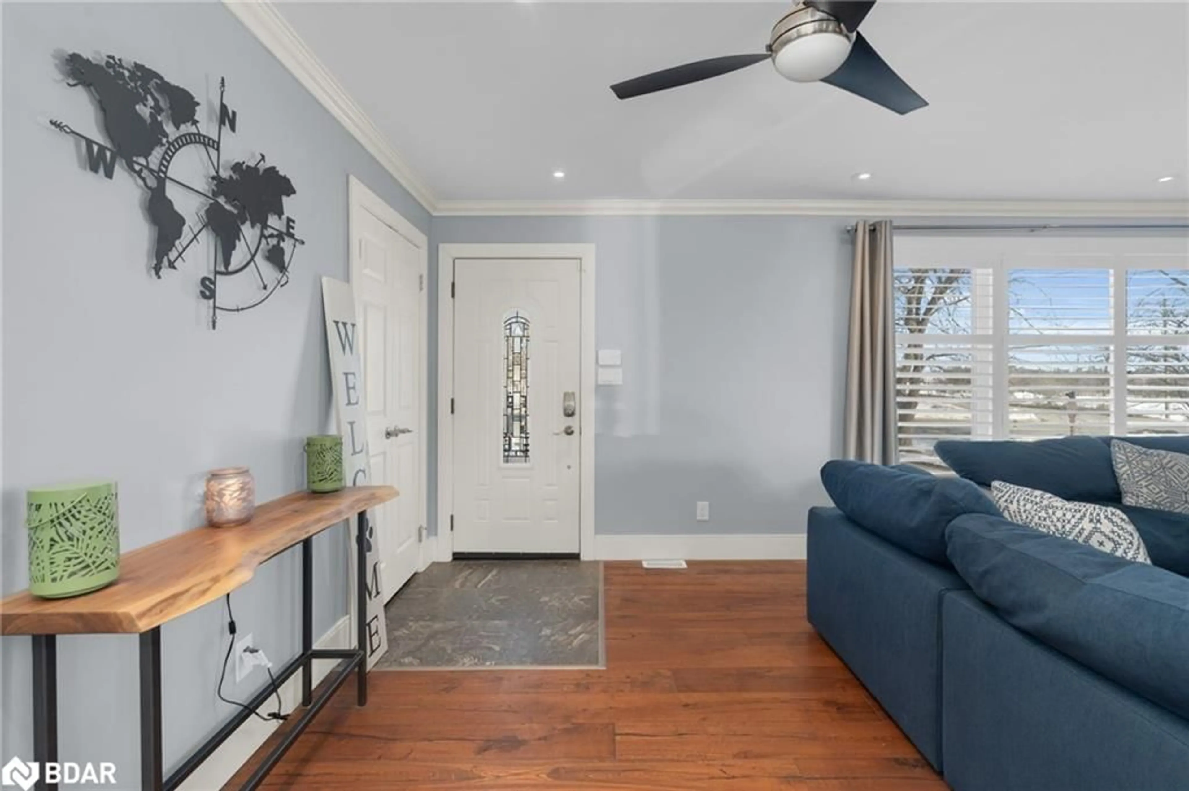6537 County Rd 9 Rd, Clearview, Ontario L0M 1S0
Contact us about this property
Highlights
Estimated valueThis is the price Wahi expects this property to sell for.
The calculation is powered by our Instant Home Value Estimate, which uses current market and property price trends to estimate your home’s value with a 90% accuracy rate.Not available
Price/Sqft$702/sqft
Monthly cost
Open Calculator
Description
This breathtaking property offers peaceful, private living while being surrounded by picturesque farm fields and mature trees. With its serene location, you'll enjoy the beauty of nature with nearby forestry trails perfect for walking, ATVs, and snowmobiling. Convenience is just around the corner with a farmers market, small shops, pubs, beaches, and Collingwood all within easy reach. Start and end your day with incredible views of lush greenery, as you take in mesmerizing sunrises and sunsets. For car enthusiasts, this property will impress with ample parking space, including a double garage one attached and the other detached. Inside, this home offers a spacious, open-concept design featuring hardwood flooring, crown molding & pot lights. The chefs kitchen is an absolute dream with built-in appliances, a large island, an apron sink, and plenty of space for meal preparation. The adjoining dining room offers a walkout to the deck, creating the perfect flow for entertaining. Relax in the inviting living room with an oversized picture window, perfect for cozy evenings in front of your favourite show. The home offers two bedrooms, including a primary suite with a walk-through closet and an ensuite with dual floating vanities and a walk-in shower. Convenience continues with a main floor laundry room and a separate entrance leading to the partially finished basement, providing potential for future expansion. The fully fenced property, completed in 2022, features a 12x20 dog kennel with a dog door and a raspberry patch, perfect for pet lovers and gardeners alike.
Property Details
Interior
Features
Main Floor
Kitchen
4.22 x 7.75Open Concept
Laundry
2.11 x 1.80ensuite / hardwood floor
Bedroom Primary
5.28 x 3.96ensuite / walk-in closet
Living Room
4.06 x 7.16Hardwood Floor
Exterior
Features
Parking
Garage spaces 1
Garage type -
Other parking spaces 10
Total parking spaces 11
Property History
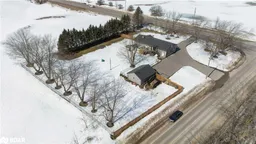 44
44
