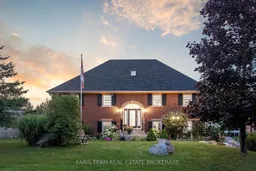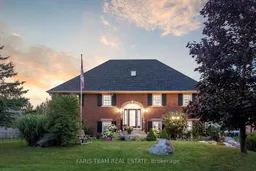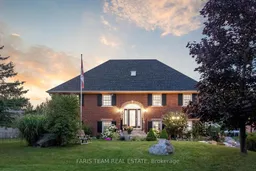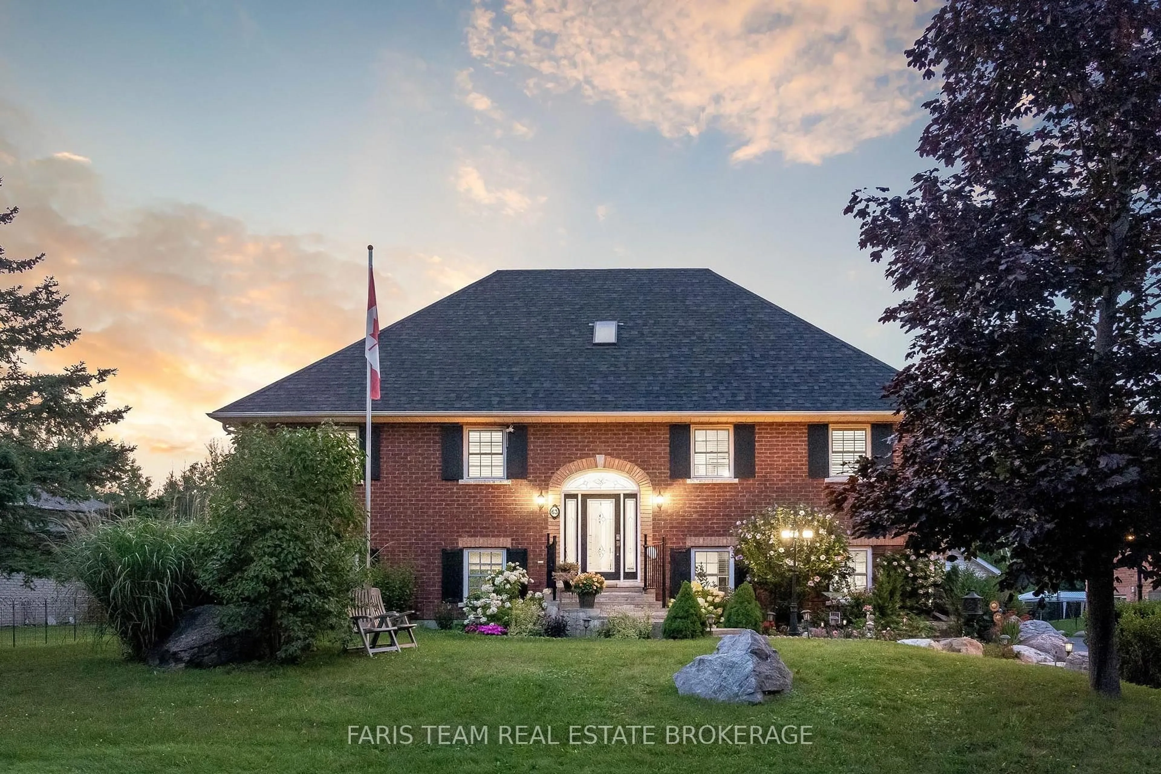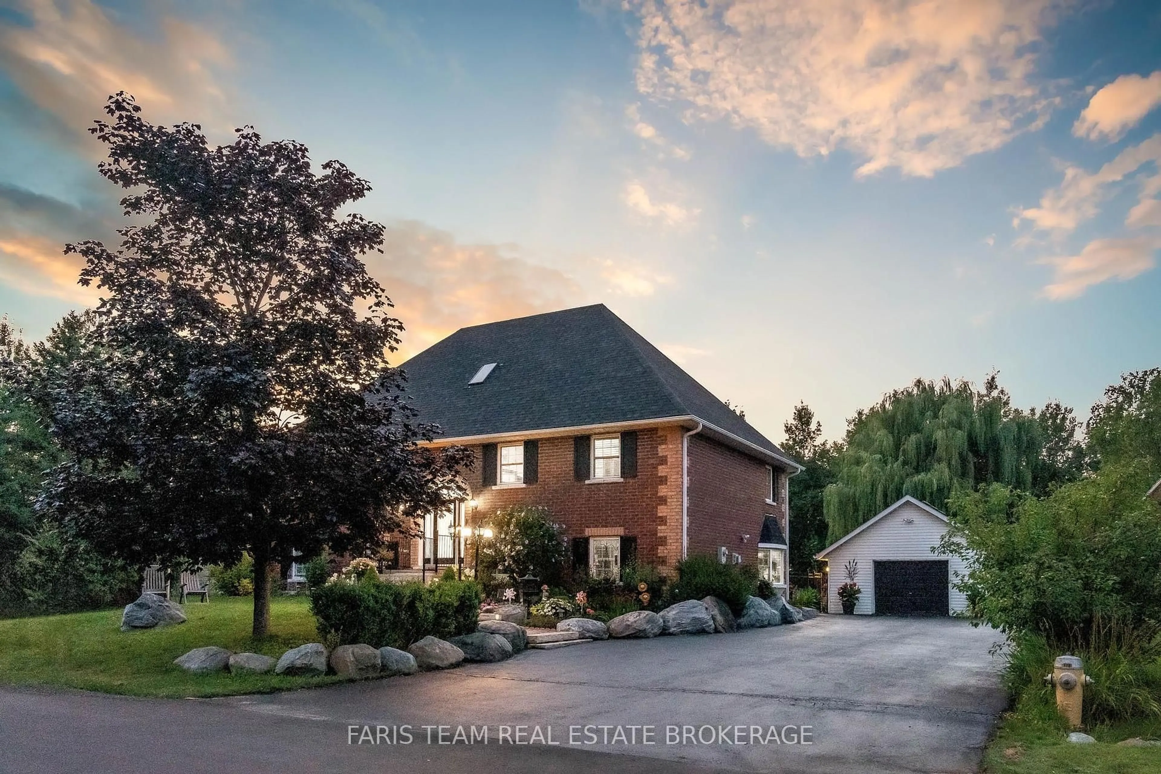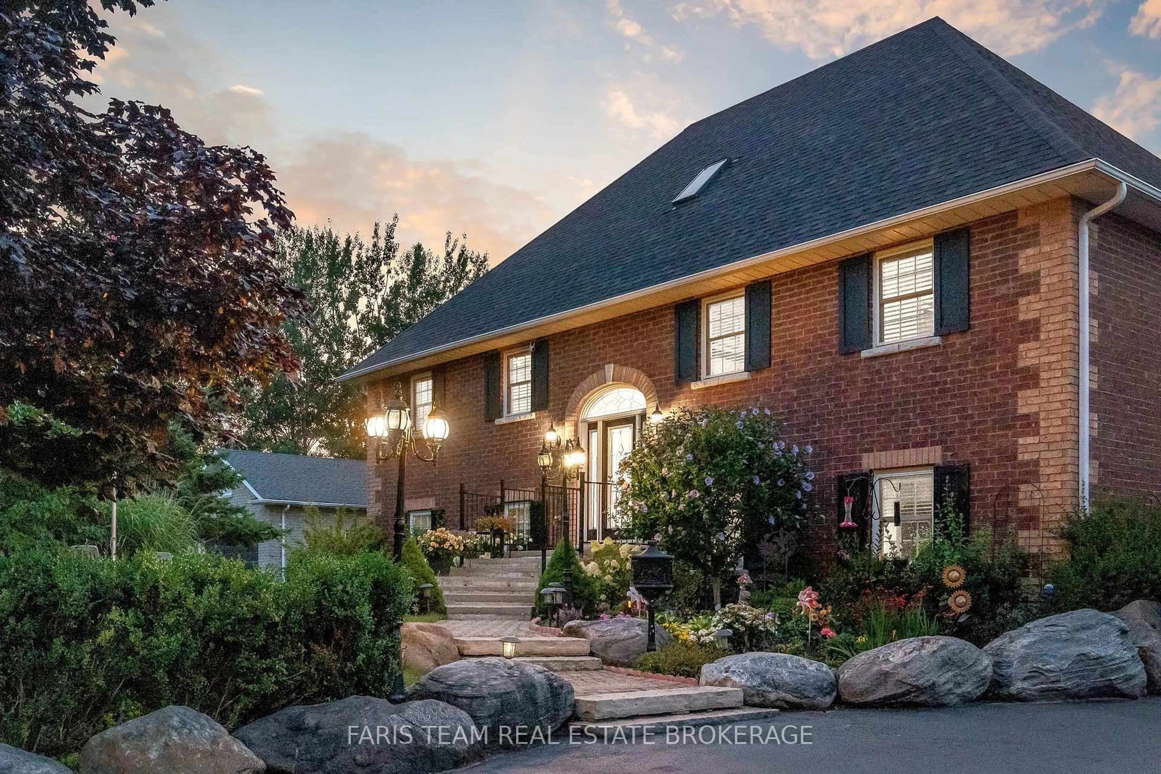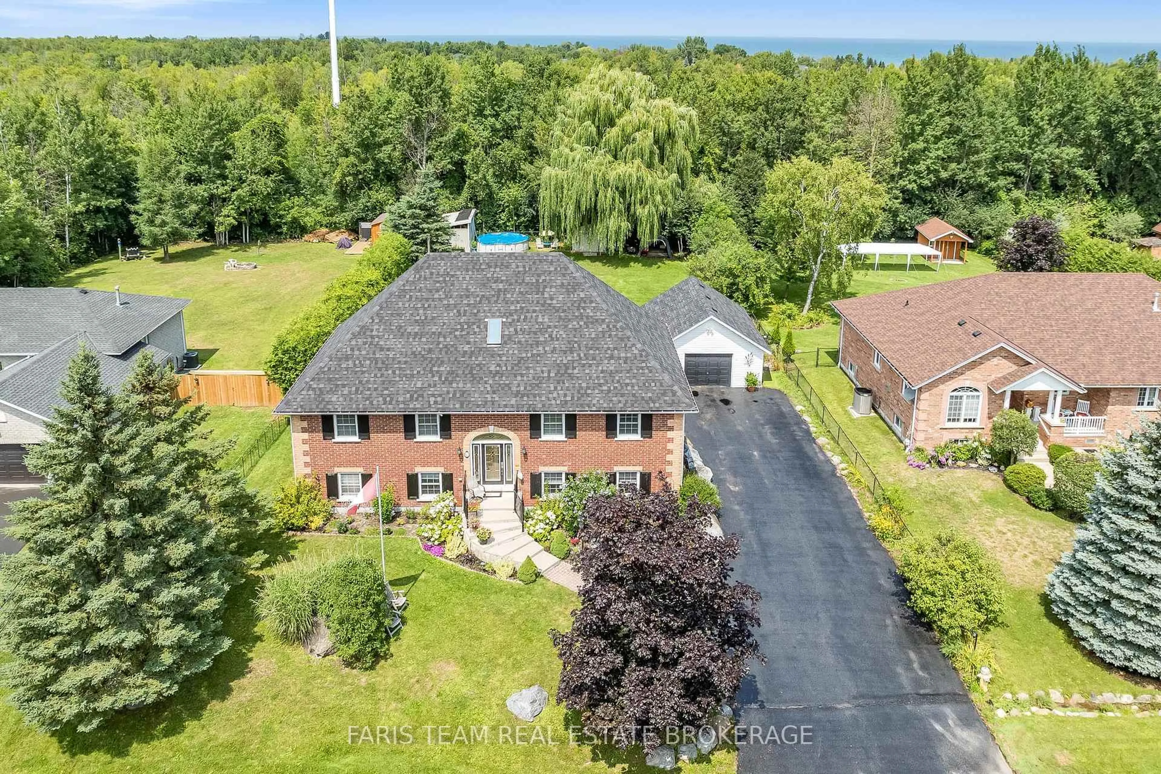63 Broadview St, Collingwood, Ontario L9Y 0X2
Contact us about this property
Highlights
Estimated valueThis is the price Wahi expects this property to sell for.
The calculation is powered by our Instant Home Value Estimate, which uses current market and property price trends to estimate your home’s value with a 90% accuracy rate.Not available
Price/Sqft$315/sqft
Monthly cost
Open Calculator
Description
Top 5 Reasons You Will Love This Home: 1) Experience the remarkable versatility of this home, with a fully equipped three-bedroom walkout suite complete with a full kitchen and two private entrances, offering the perfect setup for multigenerational living, rental income, or a comfortable space for extended family and long-term guests 2) Stunning open-concept living and kitchen area highlighted by soaring 17' vaulted ceilings and an abundance of natural light, creating a bright and spacious atmosphere perfect for cozy family gatherings or effortless entertaining 3) Step into timeless elegance with this stunning full-brick executive home set on an impressive 200' deep lot offering space, sophistication, and a setting that feels both grand and inviting 4) A luxurious upper-level loft offers a private retreat complete with a cozy bedroom, full bath, and dedicated media room, creating the ideal space for relaxation, entertainment or pursuing your creative passions 5) Boasting stunning curb appeal, this home showcases a beautifully landscaped exterior, and a charming detached two-car garage that blends both function and style, leading to a fully fenced backyard that feels like your own private sanctuary, where a thoughtfully designed two-tiered deck invites you to unwind and enjoy the serenity of nature, all framed by towering, mature trees that offer a natural curtain of privacy across 3,962 finished square feet.
Property Details
Interior
Features
Main Floor
Kitchen
6.38 x 3.71Eat-In Kitchen / hardwood floor / W/O To Deck
Family
6.39 x 5.58hardwood floor / Vaulted Ceiling / Gas Fireplace
Primary
4.6 x 4.6Semi Ensuite / W/I Closet / Window
Br
4.54 x 3.05Closet / Large Window / Recessed Lights
Exterior
Features
Parking
Garage spaces 2
Garage type Detached
Other parking spaces 10
Total parking spaces 12
Property History
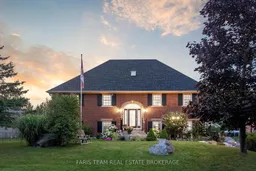 40
40