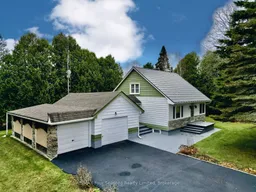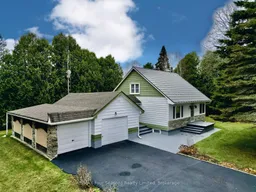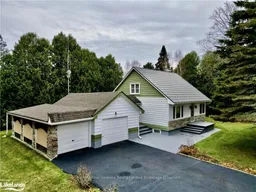Set on the peaceful outskirts of New Lowell, this well-cared-for 3-bedroom, 1-bathroom home offers the perfect balance of privacy and convenience. Surrounded by quiet countryside yet just a short drive to town, it's ideal for those seeking a more relaxed lifestyle without sacrificing accessibility. Owned and maintained by the same family for many years, the pride of ownership is evident throughout. The main floor features a spacious primary bedroom and a full 4-piece bathroom, making day-to-day living comfortable and accessible. Upstairs, you'll find two additional bedrooms that can serve as guest rooms, children's spaces, or a home officewhatever suits your needs. Step outside to enjoy a paved driveway and a detached 2-car garage, offering plenty of room for parking, hobbies, or storing outdoor equipment. The metal roof adds durability and long-term peace of mind, while multiple closets and storage areas across all levels help keep the home organized and functional. Full of vintage charm and built to last, this is a home where you can settle in, add your personal touch, and enjoy the quiet beauty of country living just beyond the edge of town.
Inclusions: Refrigerator, Stove, Washer, Dryer, Freezer, Window Coverings






