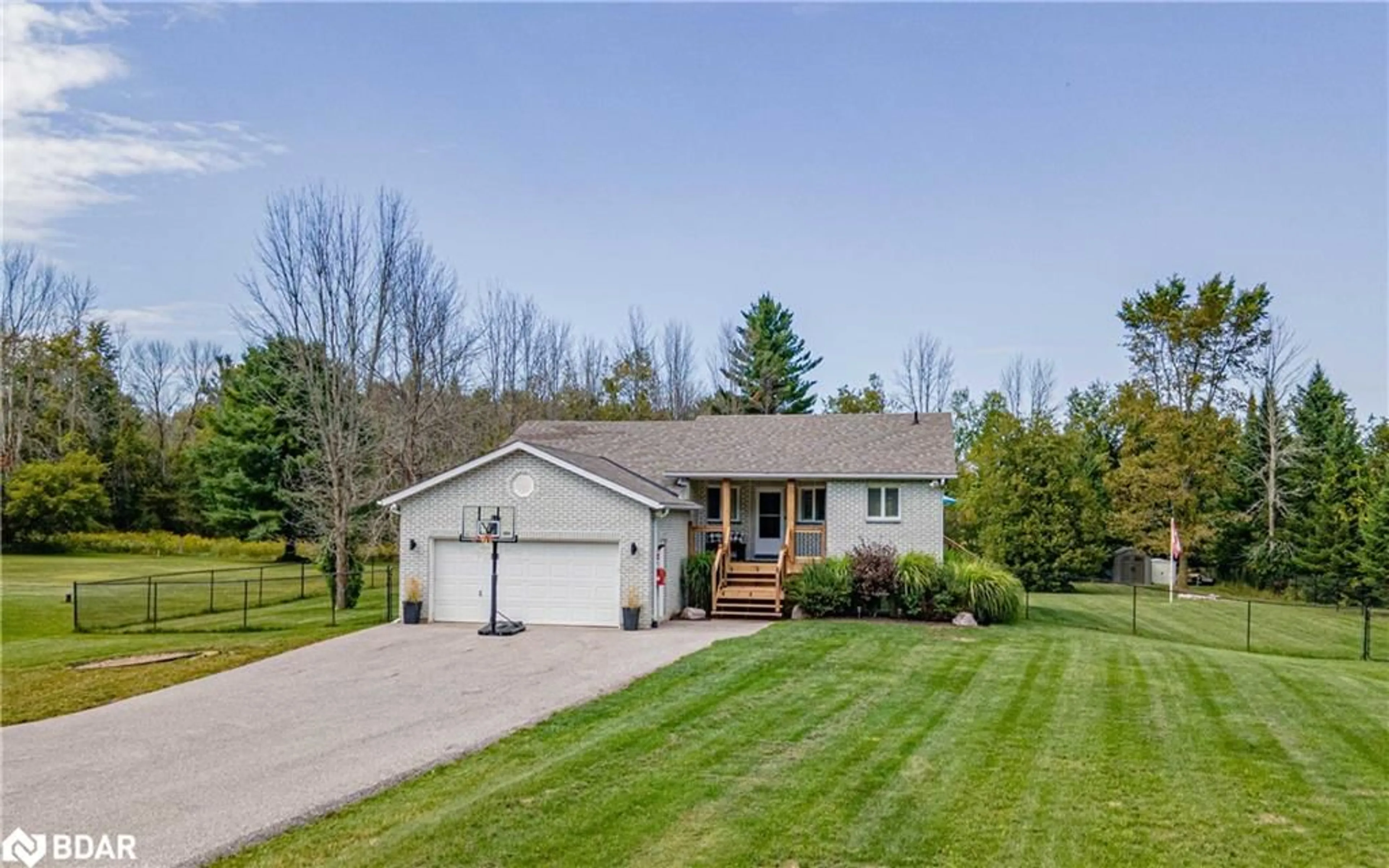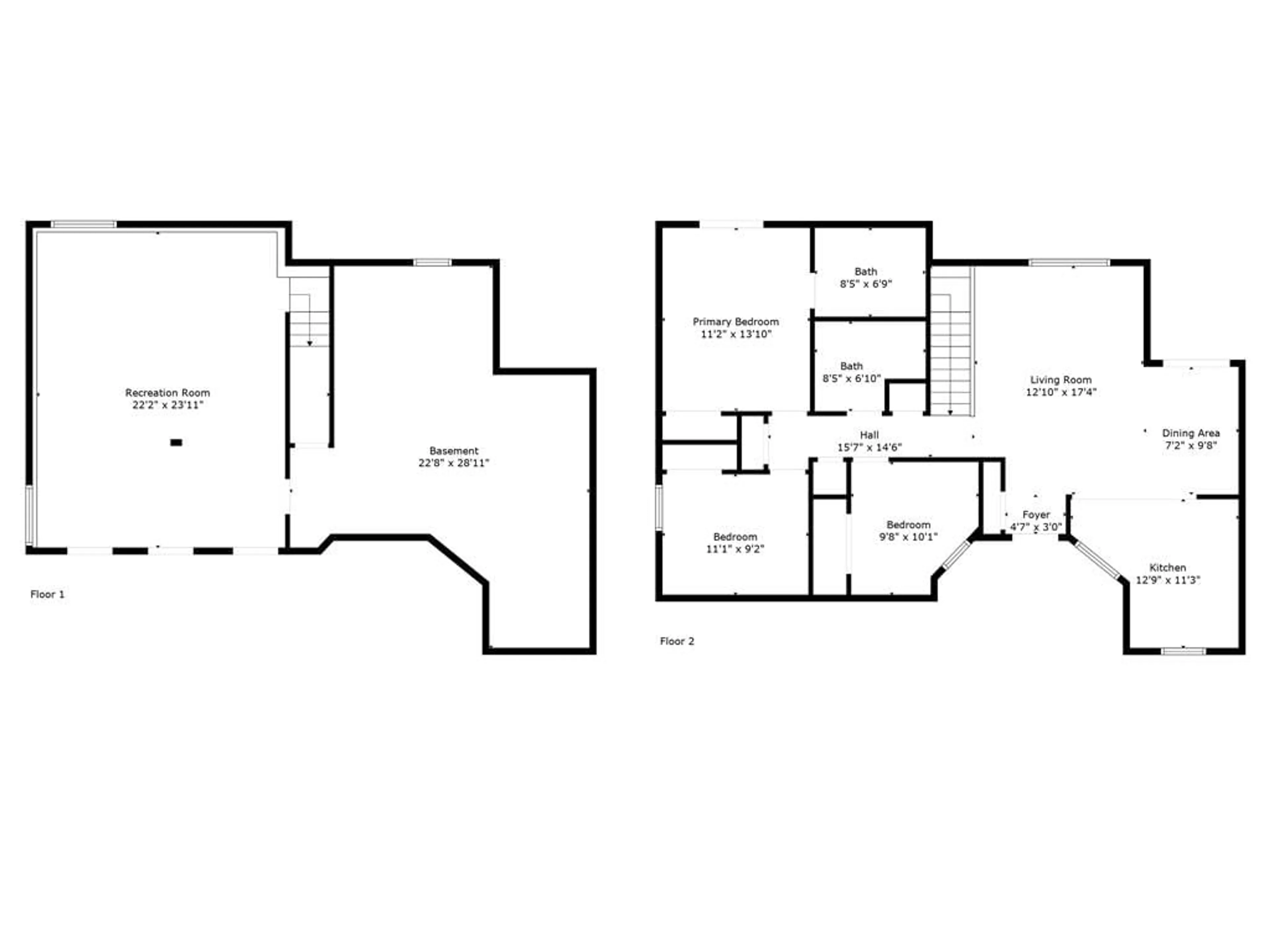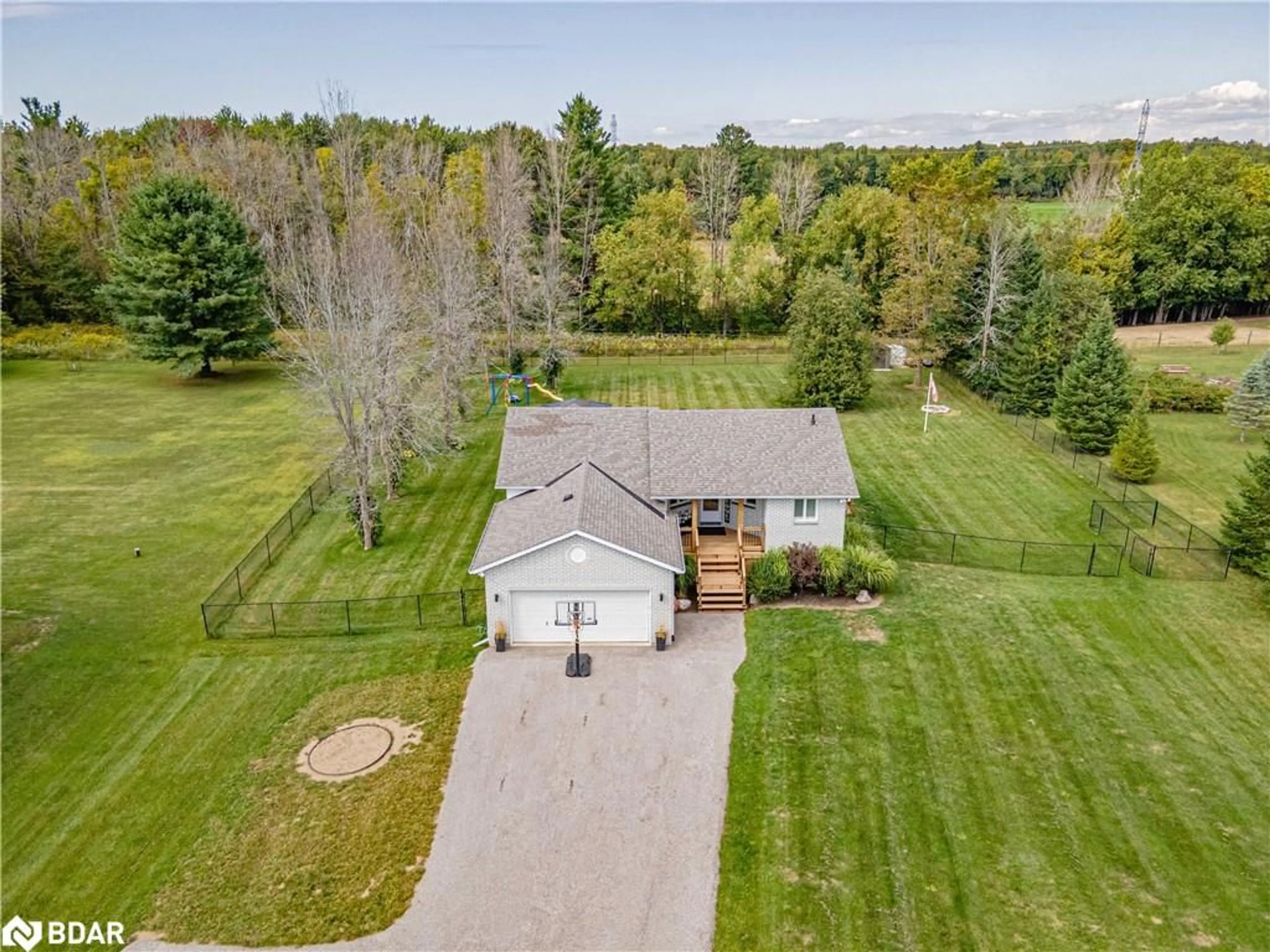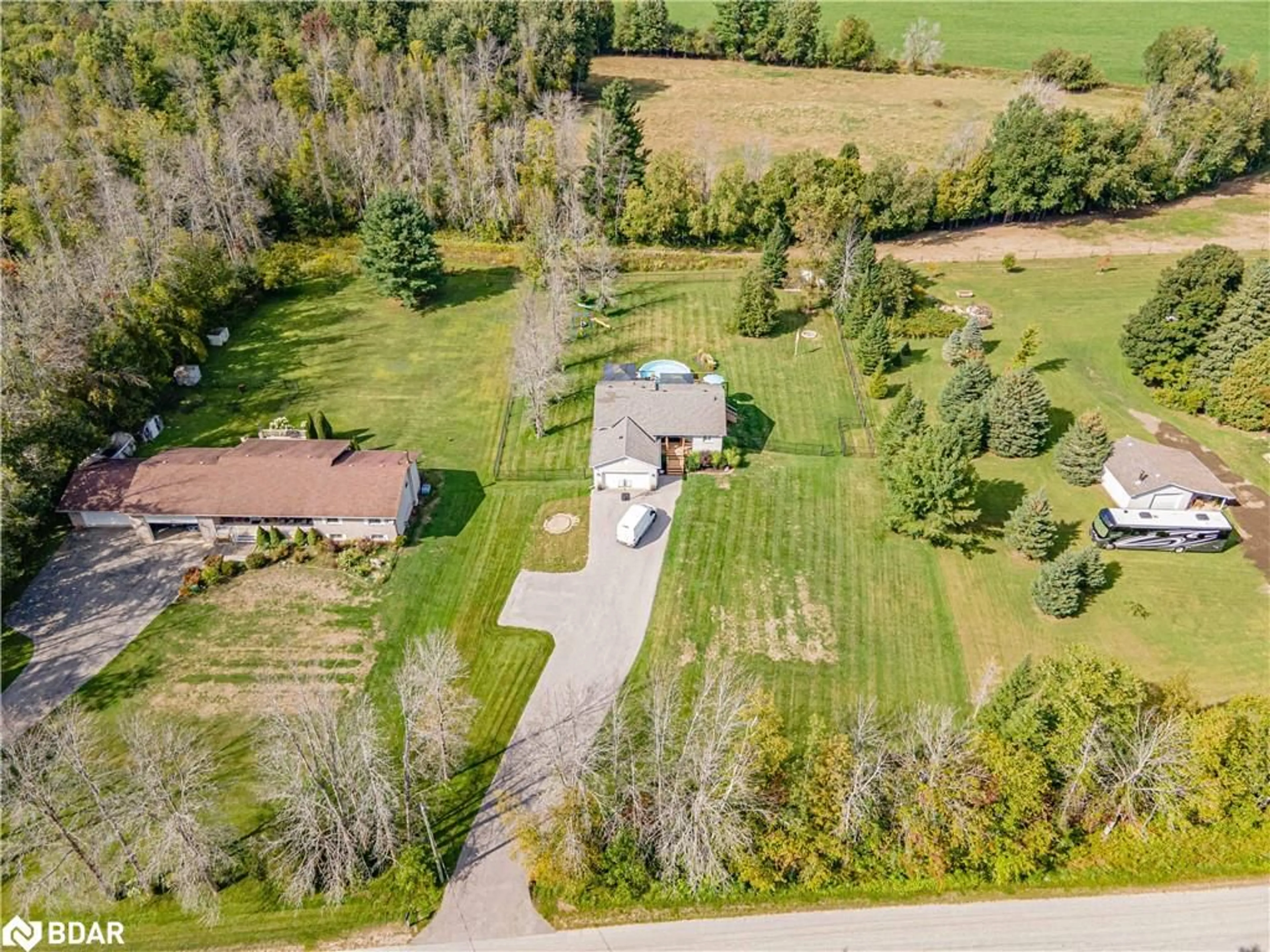5274 5 Sunnidale Conc, New Lowell, Ontario L0M 1N0
Contact us about this property
Highlights
Estimated valueThis is the price Wahi expects this property to sell for.
The calculation is powered by our Instant Home Value Estimate, which uses current market and property price trends to estimate your home’s value with a 90% accuracy rate.Not available
Price/Sqft$565/sqft
Monthly cost
Open Calculator
Description
POOL AND HOT TUB!! Welcome to this charming 3-bedroom, 2-bath home set on a rare 1-acre in-town lot in the heart of New Lowell. Offering both privacy and convenience, this property is perfect for families and entertainers alike. The home features spacious principal rooms, a bright and functional layout, and direct access to your backyard oasis. Step outside to enjoy the above-ground pool, a relaxing 6-person South Seas hot tub, and multiple outdoor living spaces, including two gazebos and a large deck. With room to play, entertain, and unwind, this property offers the best of country living with the convenience of being in town. This home has been thoughtfully improved over the years with numerous updates. Roof was reshingled in 2015. The driveway was redone in 2019, followed by the addition of a large back deck, a gazebo, and the installation of a 6-person South Seas hot tub in 2022. In 2023, a complete water system was added, featuring iron treatment, UV protection, a water storage tank, and a booster pump, along with a Go Vee exterior lighting system. The year 2024 brought a long list of major updates including a new storm door, new furnace, air conditioning unit, hot water tank, ERV system rebuild, new pool pump and filter with summer and winter covers, a second gazebo, and new patio doors in both the living area and primary bedroom. Most recently, the front entrance was fully redone in 2025, ensuring the home is as welcoming as it is functional. Located minutes from parks, schools, and all local amenities, and just a short drive to Barrie, Angus, and Alliston, this property combines small-town charm with modern convenience. Move-in ready and loaded with upgrades, this is your opportunity to enjoy space, comfort, and lifestyle on a beautiful 1-acre lot.
Property Details
Interior
Features
Main Floor
Bedroom
3.38 x 2.79Bedroom
2.95 x 3.07Bathroom
4-Piece
Bedroom Primary
3.40 x 4.22ensuite / walkout to balcony/deck
Exterior
Features
Parking
Garage spaces 2
Garage type -
Other parking spaces 12
Total parking spaces 14
Property History
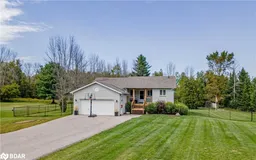 50
50
