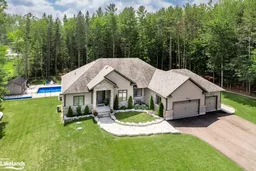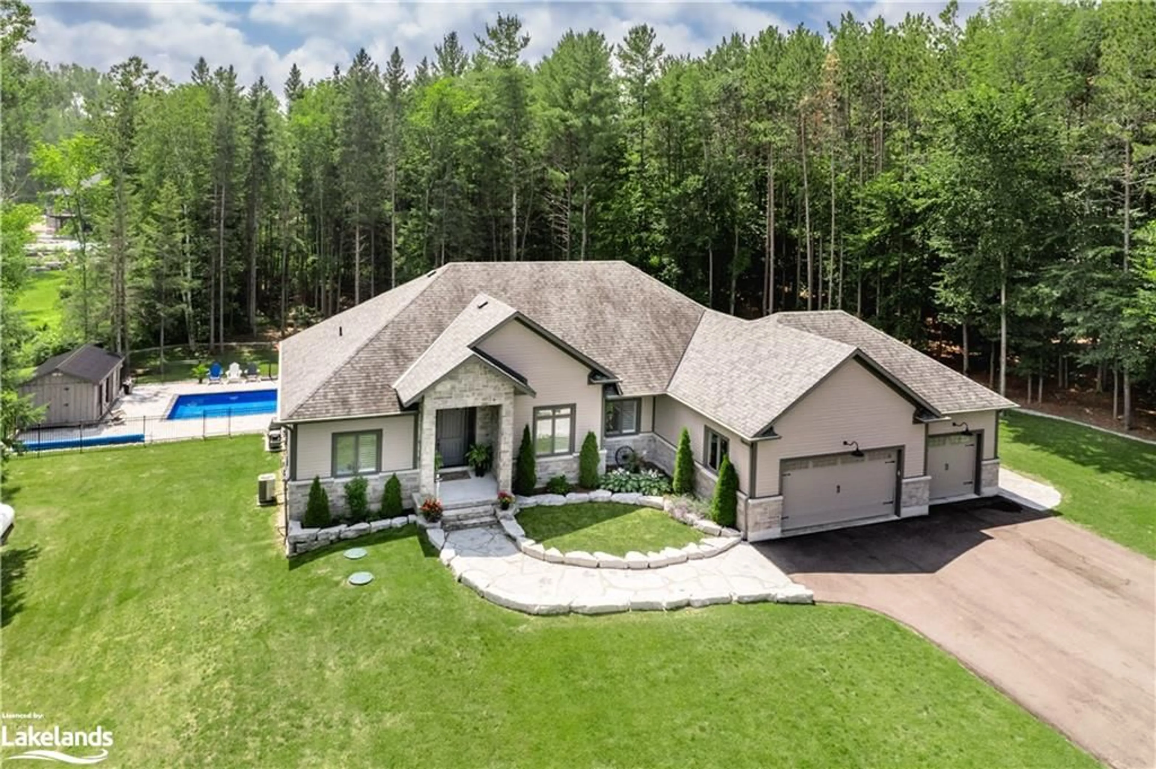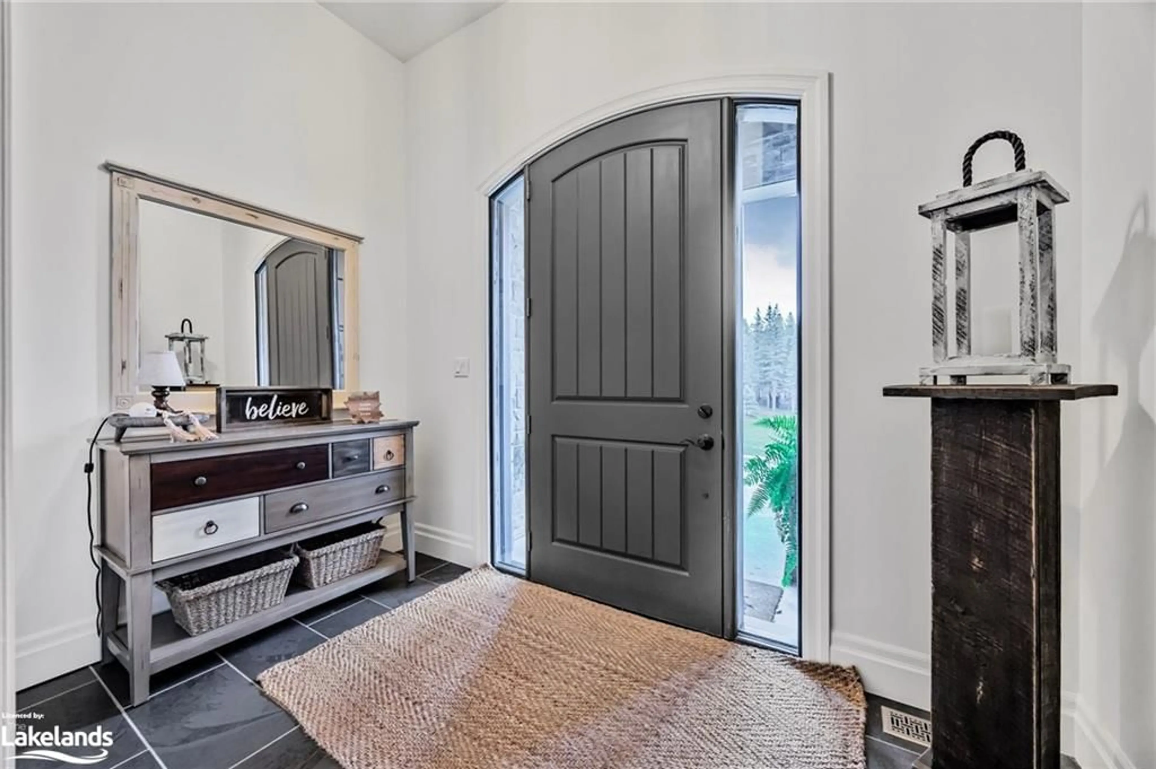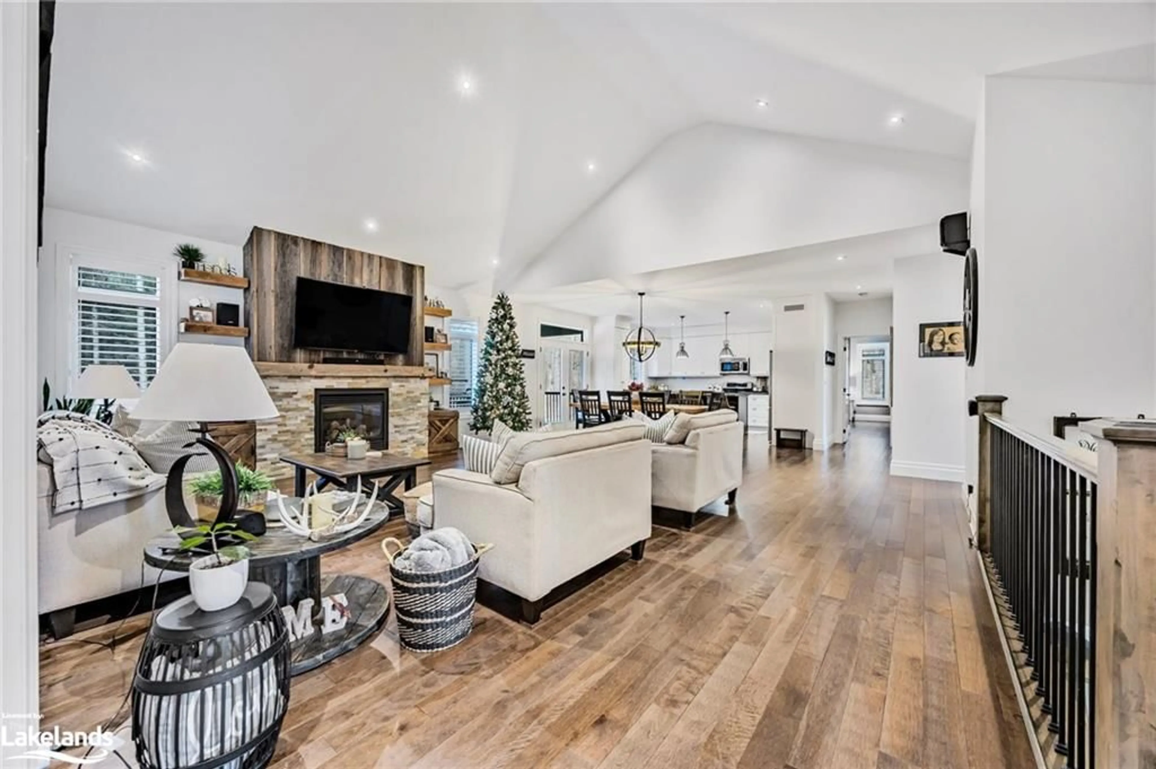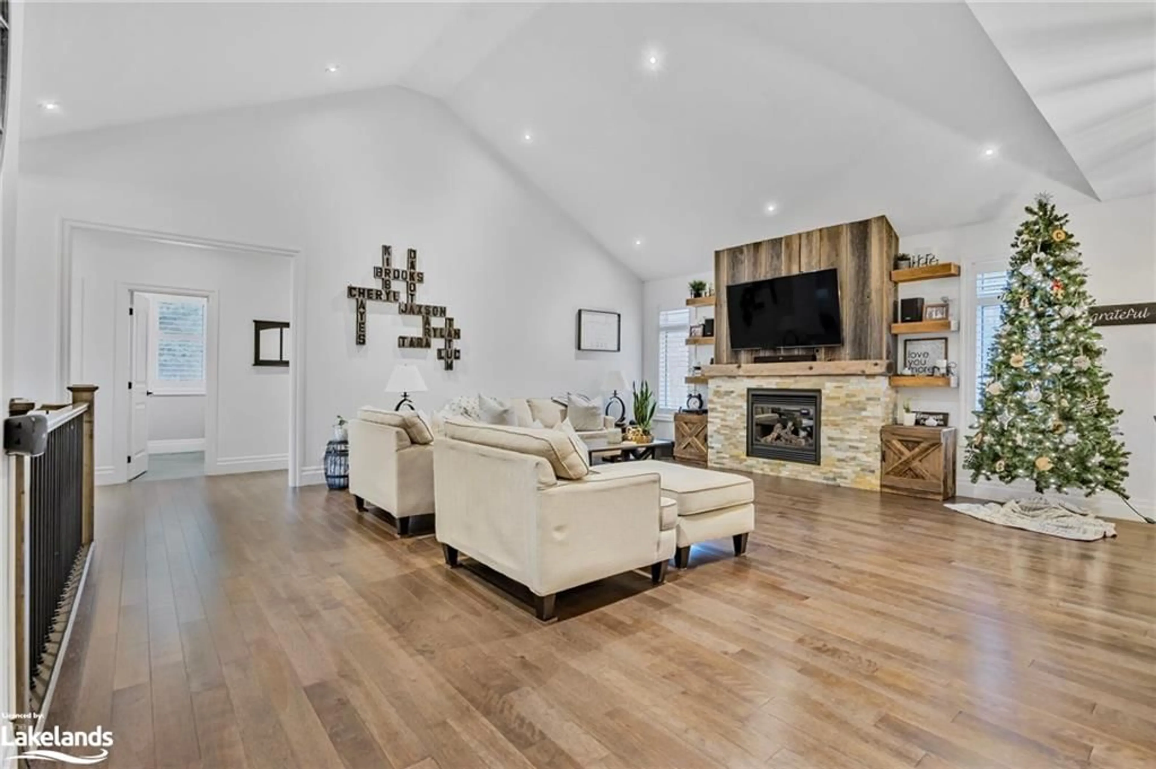49 Sydenham Trail, Duntroon, Ontario L0M 1H0
Contact us about this property
Highlights
Estimated valueThis is the price Wahi expects this property to sell for.
The calculation is powered by our Instant Home Value Estimate, which uses current market and property price trends to estimate your home’s value with a 90% accuracy rate.Not available
Price/Sqft$648/sqft
Monthly cost
Open Calculator
Description
This immaculate custom-built residence is situated amidst 2.5 acres of lush, mature trees. Set on a rolling landscape, this remarkable home showcases a captivating blend of stone & maibec siding, & attached 3-car garage. Modern elegance, featuring exquisite touches of barn board, stone accents, & a warm, inviting color scheme. An O/C living, dining, & kitchen area, w/vaulted ceilings, recessed lighting, & propane FP. Custom-designed kitchen is a culinary’s dream, complete w/quartz countertops, glass backsplash, SS appliances, under-counter lighting, extended cabinetry, & more. The main floor also offers 4 bedrooms, including the primary suite, w/luxurious 5 pc ensuite & spacious walk-in closet, plus convenient main floor laundry. Descending to the basement, you'll find a separate entrance from the garage leading to an expansive mudroom w/ample storage, 5th bedroom, & 3 pc bath w/heated floors. Outside is a newly installed in-ground salt water pool, hot tub & covered deck, perfect for hosting friends & family.
Property Details
Interior
Features
Main Floor
Living Room
5.82 x 4.93Foyer
3.20 x 1.88Dining Room
2.77 x 4.93Kitchen
3.40 x 4.90Exterior
Features
Parking
Garage spaces 3
Garage type -
Other parking spaces 10
Total parking spaces 13
Property History
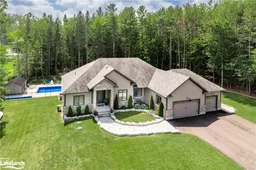 45
45