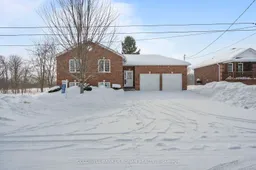Nestled in the charming Village of Creemore, this stunning all brick, detached home is a rare find that combines privacy, space, and a prime location. This home features five bedrooms, and three bathrooms offering a unique opportunity for first-time home buyers or those looking to retire in a serene and picturesque setting. This home features hardwood floors throughout, and stainless steel appliances and is ideal for accommodating a large family or hosting guests. With no rear neighbours and no neighbours on the east side, this property provides the utmost privacy and tranquility. In addition to its spacious living areas, the home boasts ample storage options, both inside and out. The large garage provides plenty of room for vehicles and additional storage, while the interior of the house features cleverly designed storage spaces to keep your belongings organized and out of sight. Creemore is a charming Village that boasts a warm and welcoming community. Known for its beautiful countryside, artisanal shops, and local breweries, the village offers a perfect blend of rural charm and modern amenities. Residents can enjoy outdoor activities such as hiking, biking, and exploring the nearby Creemore Springs, while also having access to essential services and community events. Whether you're starting a new chapter in your life or looking for a peaceful place to retire, this property is sure to meet your needs. Schedule a viewing today and make this beautiful home yours.
Inclusions: Fridge, Stove, Dishwasher, Built in Microwave, Back Deck Gazebo, Washer & Dryer
 39
39


