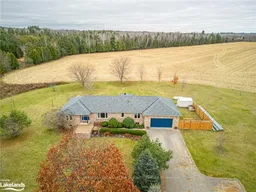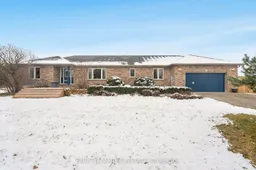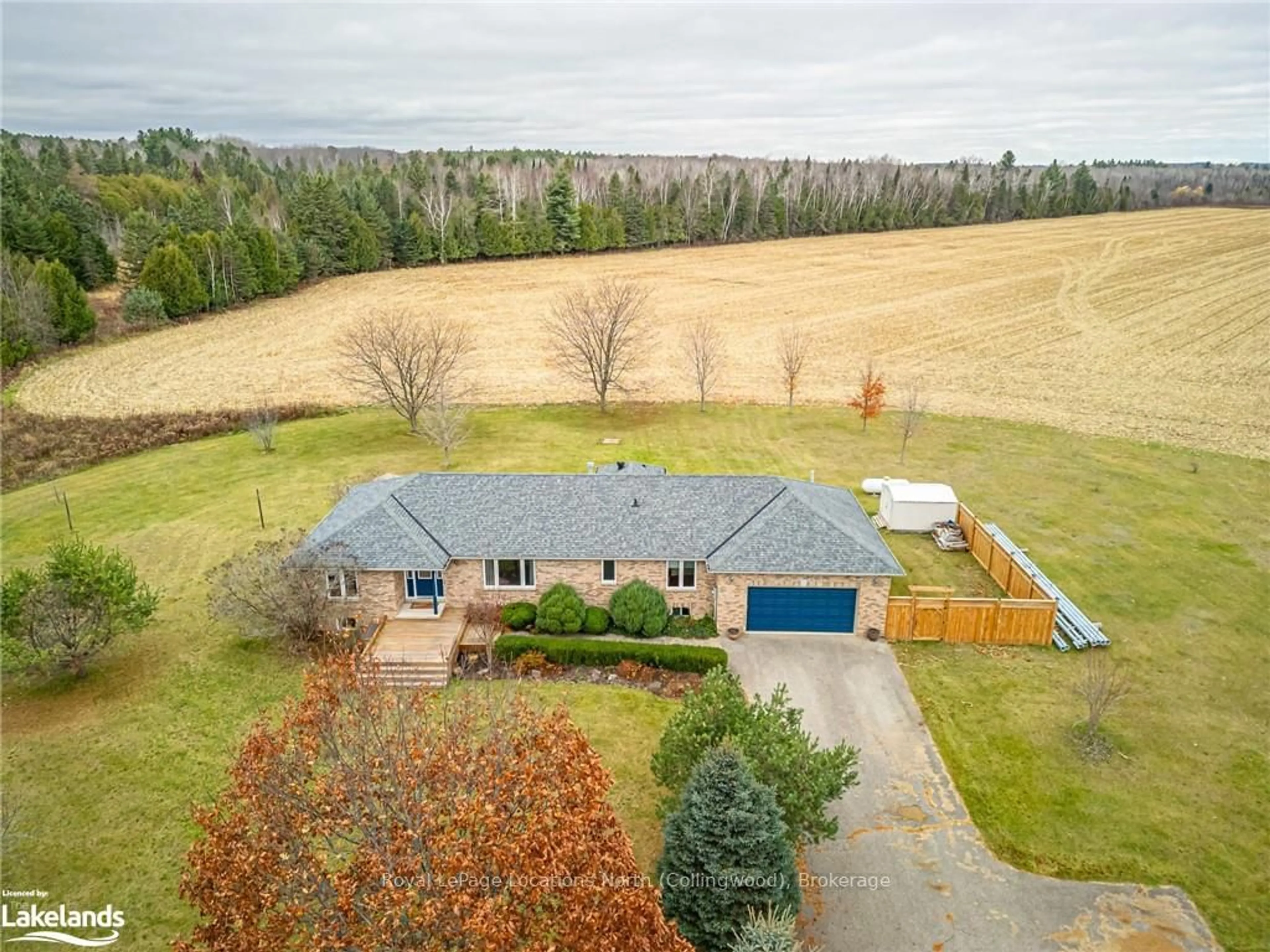Lovely 5-Bedroom Ranch-Style Bungalow with In-Law Suite Potential in Glencairn. Discover the charm of country living in this spacious 5-bedroom, 3-bathroom bungalow, perfectly set on a picturesque 1.05 acre lot in the tranquil community of Glencairn. This home offers ample space both inside and out for a growing family or multi-generational living. Main floor highlights include a spacious living room with a cozy gas fireplace, perfect for family gatherings. A formal dining room designed for hosting and entertaining, large kitchen with a breakfast area, walk-out to a deck, and views of the expansive backyard. Inviting primary bedroom featuring a private ensuite and a walk-in closet. Bright and spacious fully finished basement offering direct access to the double garage, offering excellent potential for an in-law suite or separate living area, includes a large family/rec room, games/exercise area, wet bar/kitchenette, two bedrooms, a full bathroom, laundry facilities along with ample storage space for all your needs. Heated by forced air propane, complemented by two gas fireplaces, and cooled by central air for year-round comfort. Nestled in a quiet country setting, this home combines the best of rural living with modern conveniences. Whether you’re looking for space to accommodate a large family or seeking the flexibility of a home with in-law potential, this property delivers. Don’t miss out on making it yours—schedule a viewing today!
Inclusions: Hot tub 'As Is", Dishwasher, Dryer, Refrigerator, Stove, Washer






