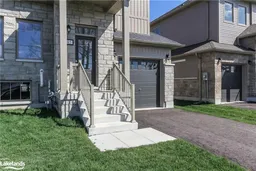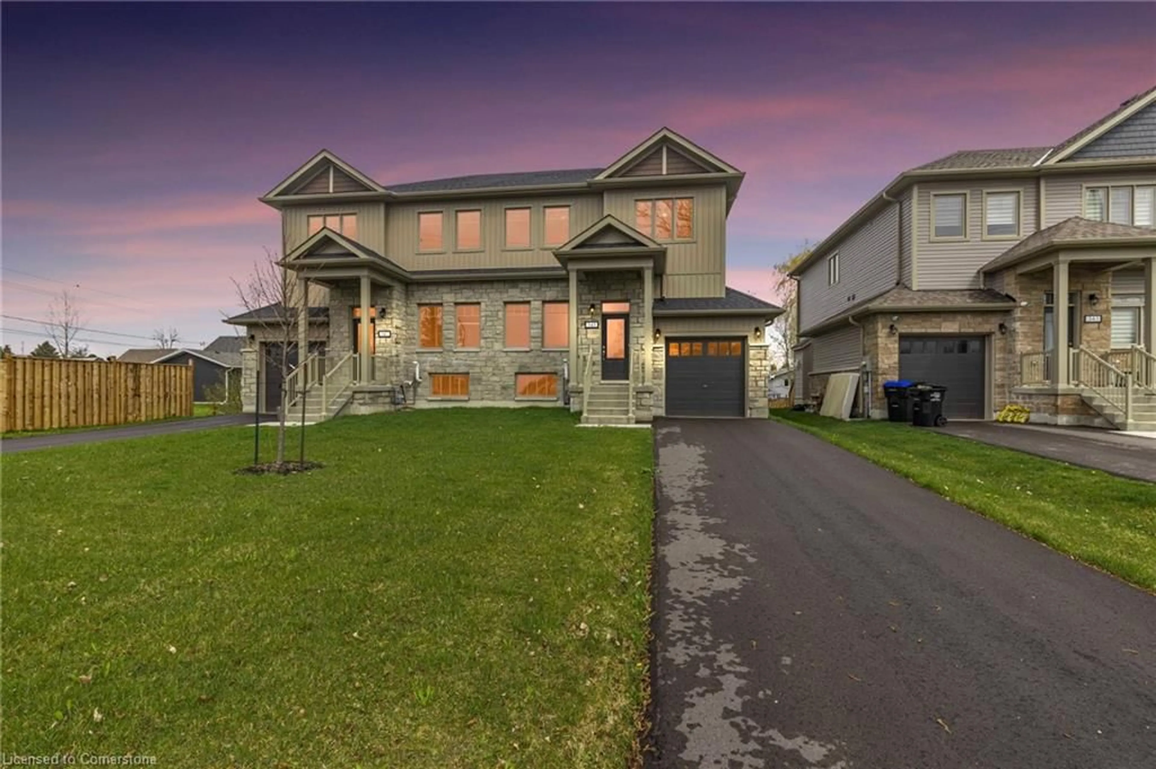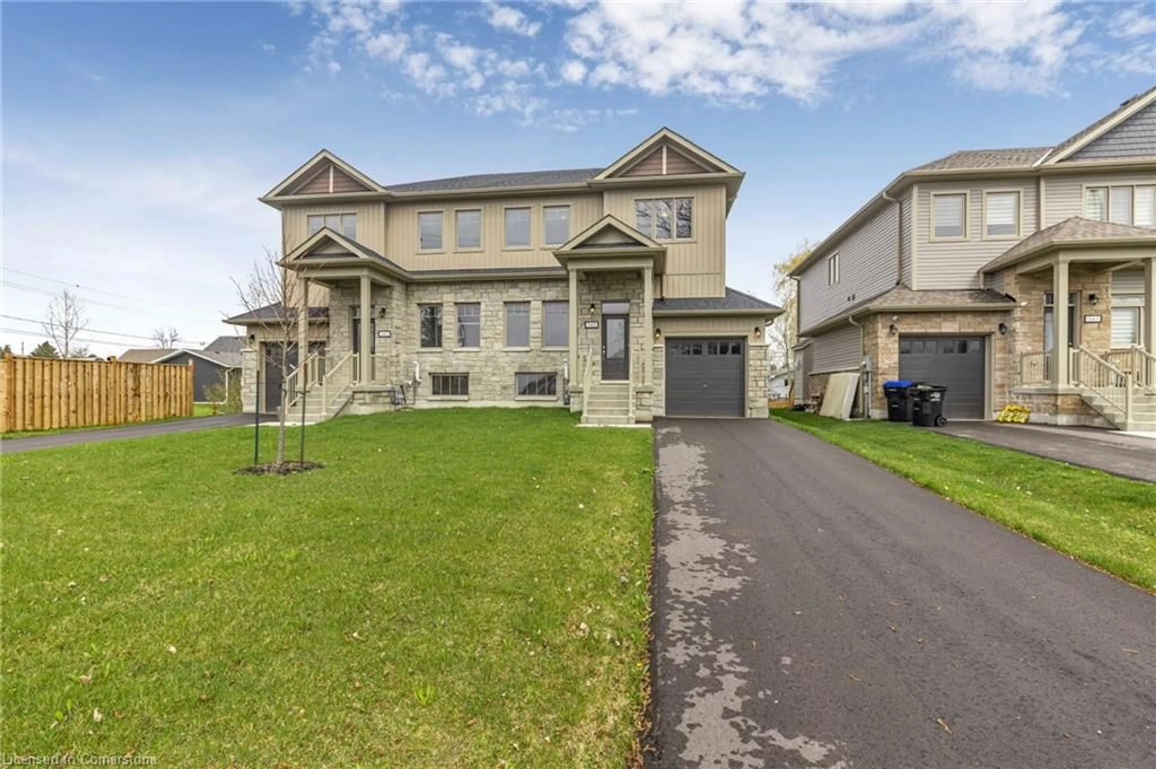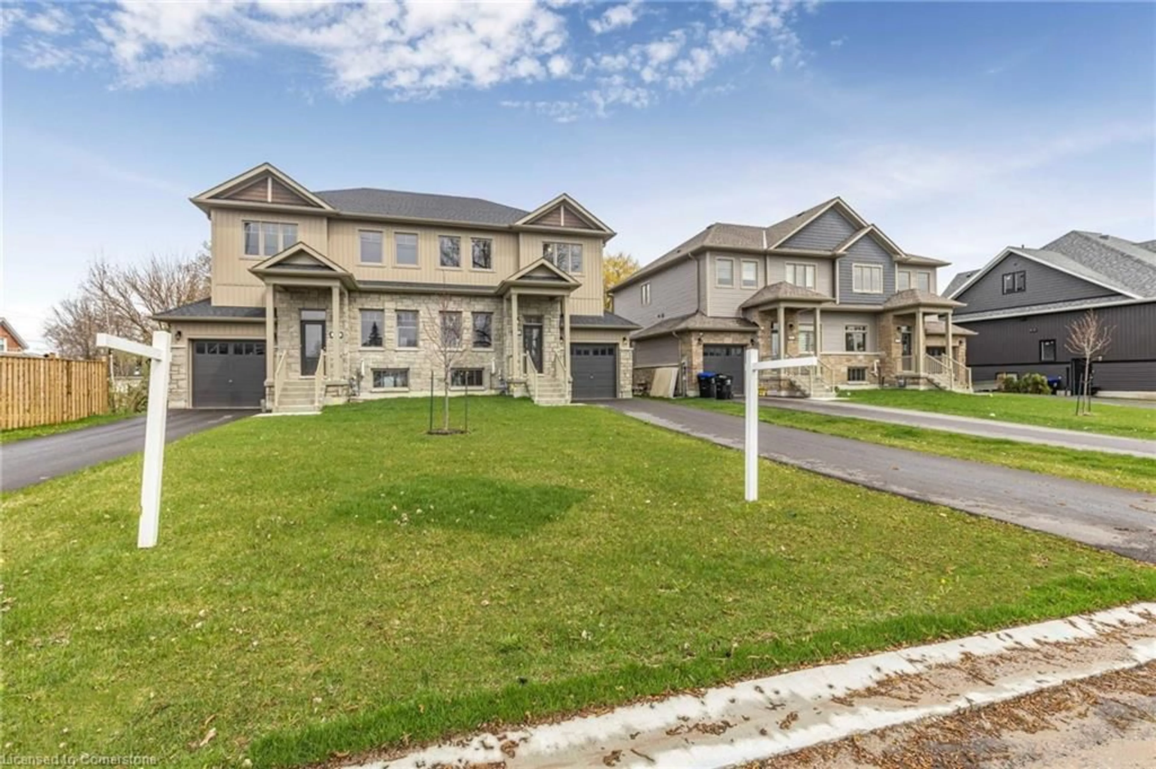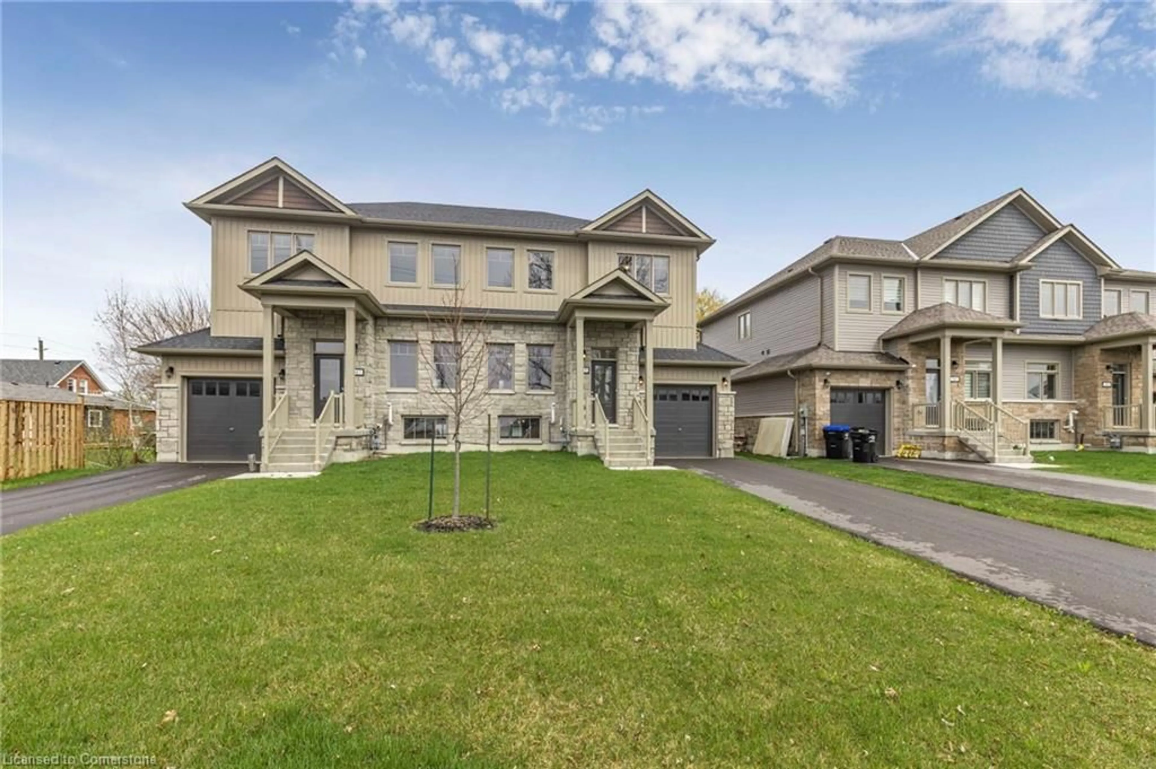Contact us about this property
Highlights
Estimated ValueThis is the price Wahi expects this property to sell for.
The calculation is powered by our Instant Home Value Estimate, which uses current market and property price trends to estimate your home’s value with a 90% accuracy rate.Not available
Price/Sqft$394/sqft
Est. Mortgage$3,135/mo
Tax Amount ()-
Days On Market186 days
Description
Buy Direct From Builders Inventory!! Discover Modern Living In This 1849 Sq.Ft. Brand-New Home, Situated In The Charming Town of Stayner. The Main Floor Welcomes You With Hardwood Flooring, Creating A Warm And Inviting Atmosphere. Retreat To The Comfort Of The Carpeted Bedrooms, Each Featuring A Spacious Walk-In Closet. The Stylish Kitchen Is Designed With Quartz Countertops, Offering Both Elegance and Functionality. In The Cozy Family Room, Relax by The Fireplace and Enjoy Quality Time With Loved Ones. The Property Boasts Ample Parking With Three Spots Available and a Large Yard Perfect For Outdoor Enjoyment. Upstairs, The Bathrooms Include Convenient Linen Closets, Providing Additional Storage Space. A Separate Entrance Leads To The Basement, Which Is Already Roughed In For A Bathroom and Includes A Laundry Hook-Up. Don't Miss The Opportunity To Call This Beautiful House Your New Home In The Friendly Town Of Stayner! *** 2.75% V.T.B Mortgage with 20% Down for 2 Years Available. ***
Property Details
Interior
Features
Main Floor
Living Room
3.43 x 2.74Hardwood Floor
Dining Room
3.43 x 2.82Hardwood Floor
Family Room
4.09 x 3.99fireplace / hardwood floor / sliding doors
Kitchen
4.09 x 3.99Tile Floors
Exterior
Features
Parking
Garage spaces 1
Garage type -
Other parking spaces 2
Total parking spaces 3
Property History
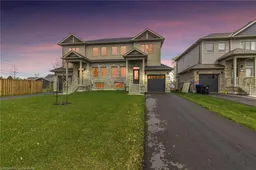 49
49