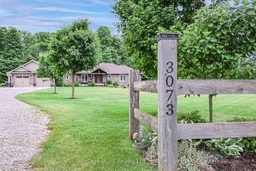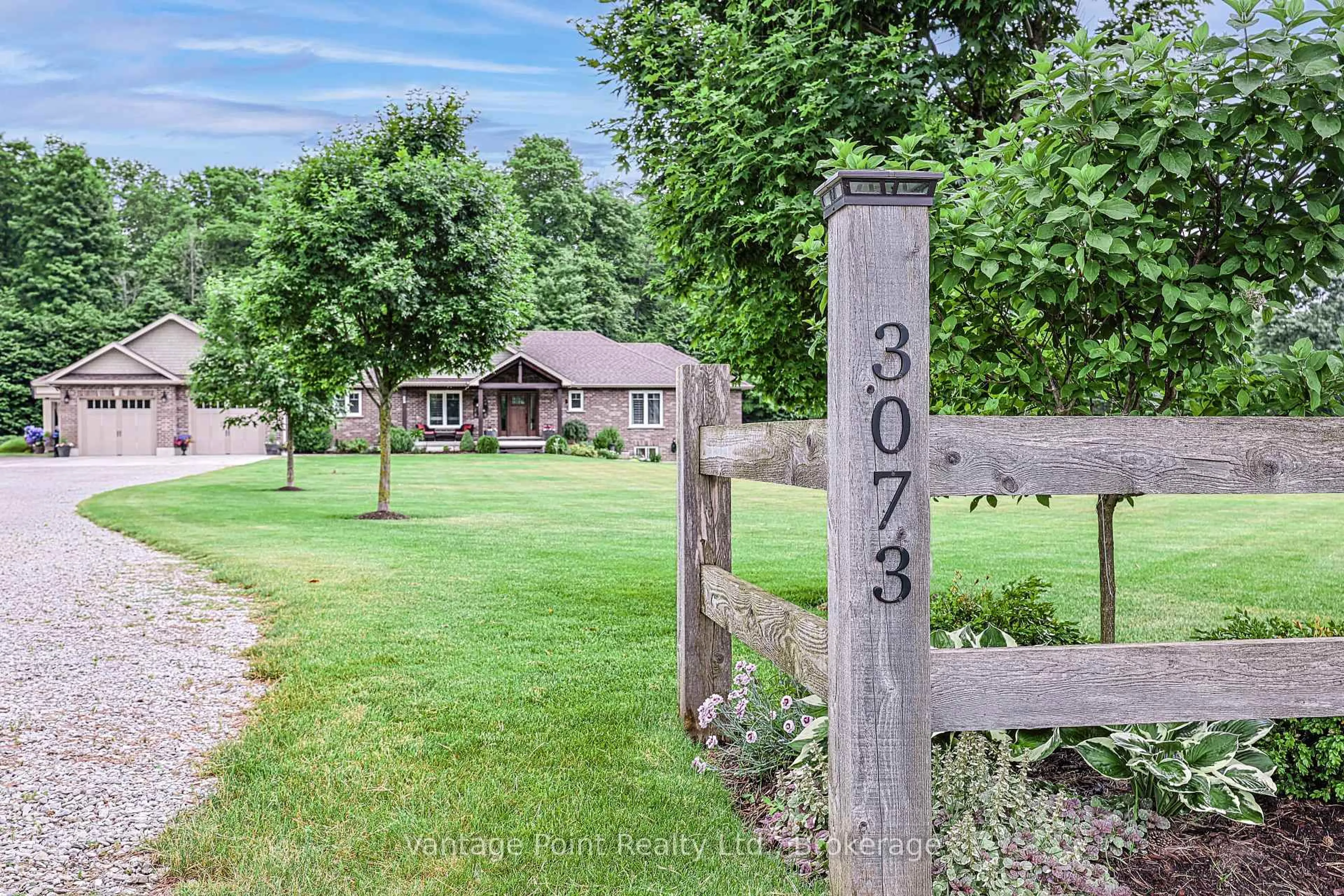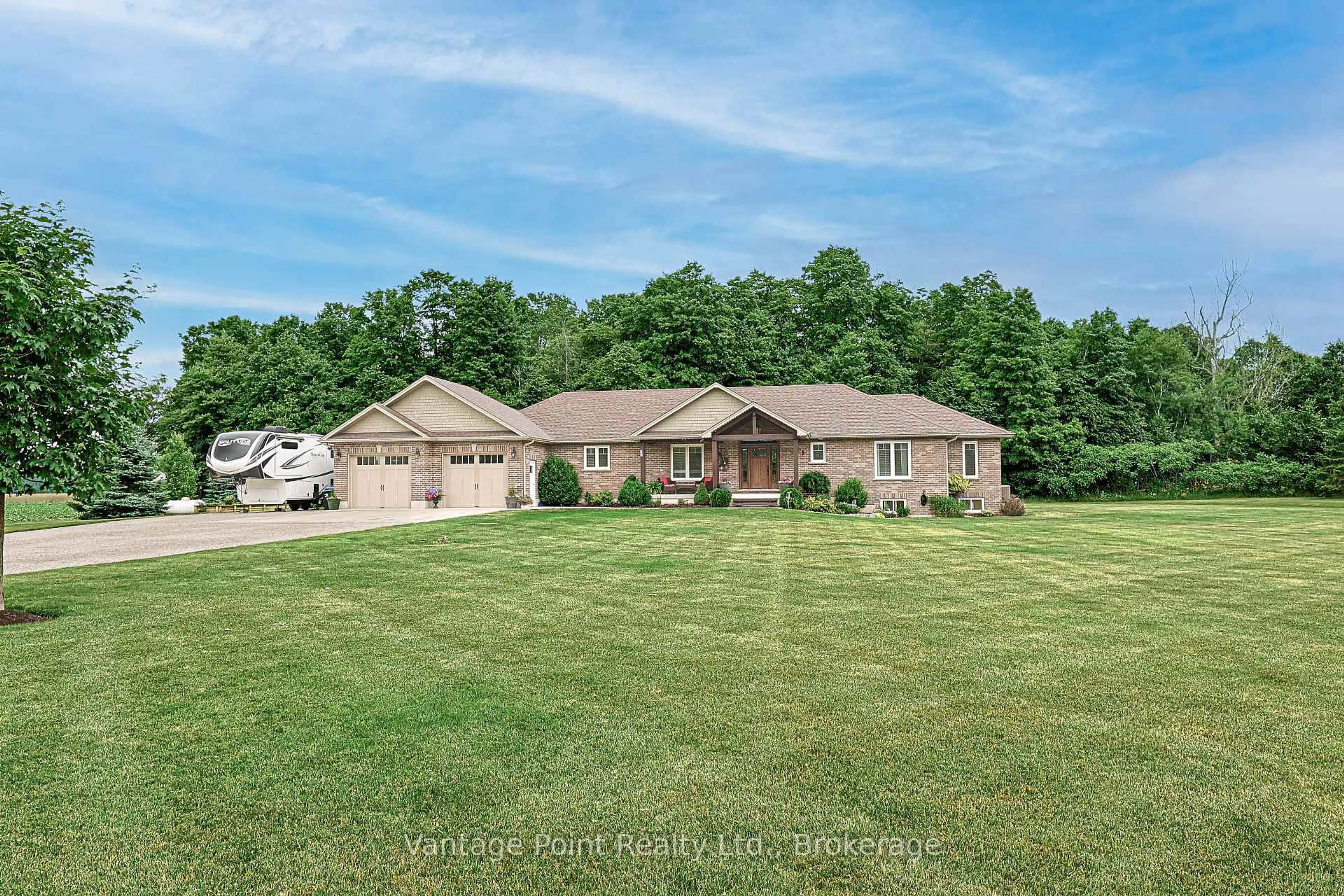3073 3/4 Sunnidale Sdrd, Clearview, Ontario L0M 1N0
Sold conditionally $1,549,000
Escape clauseThis property is sold conditionally, on the buyer selling their existing property.
Contact us about this property
Highlights
Estimated valueThis is the price Wahi expects this property to sell for.
The calculation is powered by our Instant Home Value Estimate, which uses current market and property price trends to estimate your home’s value with a 90% accuracy rate.Not available
Price/Sqft$903/sqft
Monthly cost
Open Calculator
Description
Nestled under 10 minutes from Creemore and close to Wasaga Beach's vibrant amenities, this stunning 2017 custom-built brick bungalow with timber frame accents sits on a private 1.98-acre country lot backing onto a serene forest, offering unparalleled tranquility. Crafted with uncompromising quality by a high-end home builder, it features 3 spacious main-level bedrooms and 2 luxurious main-level bathrooms, complemented by solid maple cabinetry and 8" hardwood floors throughout. The fully finished basement includes a versatile in-law suite with an entrance from the two-car garage or main house, complete with a full kitchen, bathroom, and an additional bedroom, ideal for guests or family. Radiant heat warms the basement and garage for year-round comfort and efficiency. Outside, a large parking area with a concrete apron offers ample space for an RV, complemented by a 16x28 outbuilding perfect for storing a tractor or other implements. An automatic generator switch at the meterbase ensures uninterrupted power and the meticulously maintained lawn, kept pristine by an 84-head sprinkler system, rivals a golf course in its lush perfection. This exceptional property blends rural serenity with modern luxury, offering the best of both worlds in a premium location. Don't miss the opportunity to own this extraordinary home built with superior quality and timeless elegance.
Property Details
Interior
Features
Exterior
Features
Parking
Garage spaces 2
Garage type Attached
Other parking spaces 11
Total parking spaces 13
Property History
 43
43







