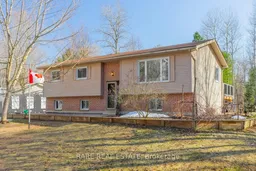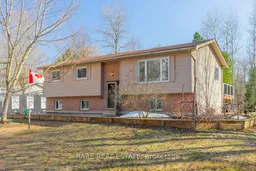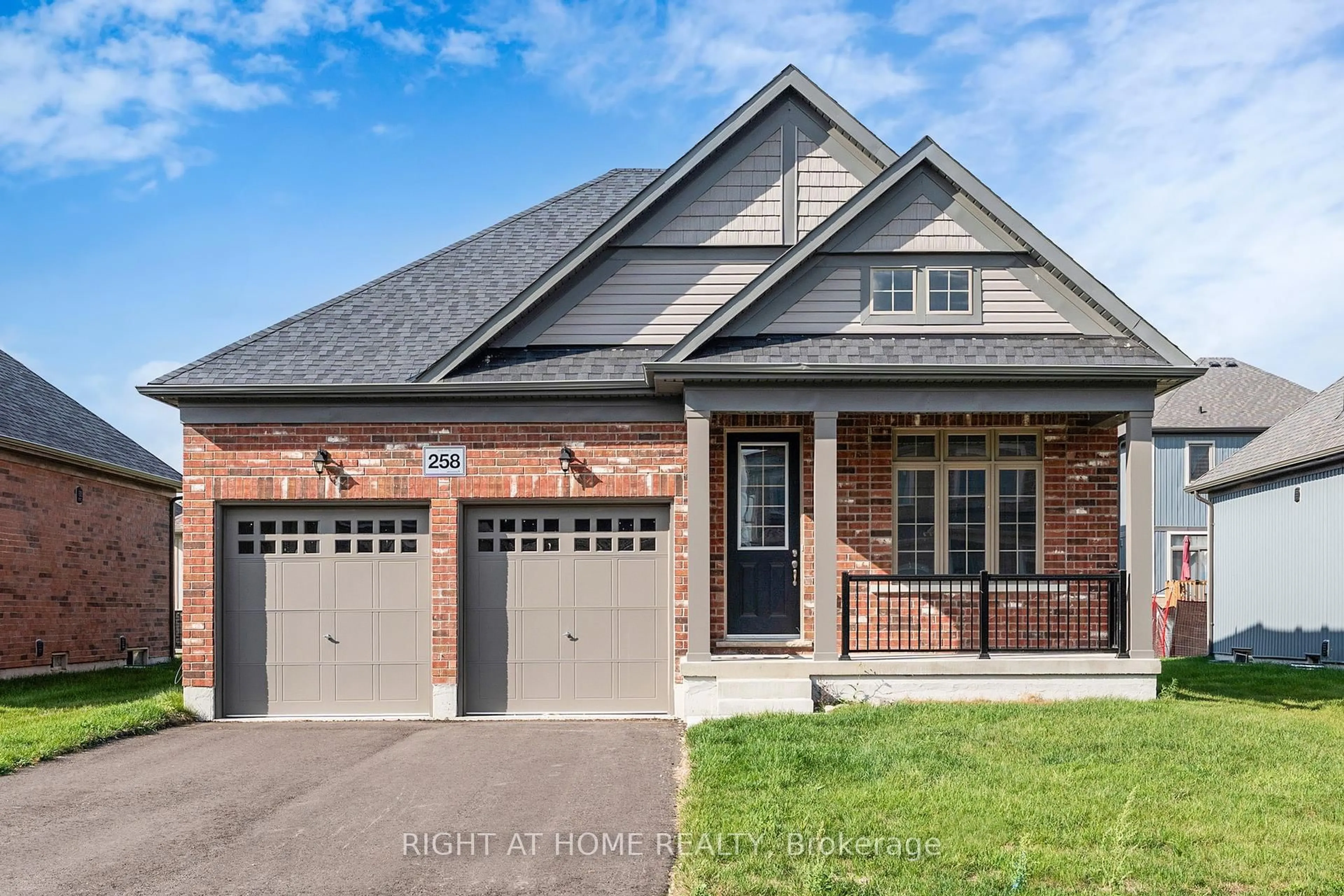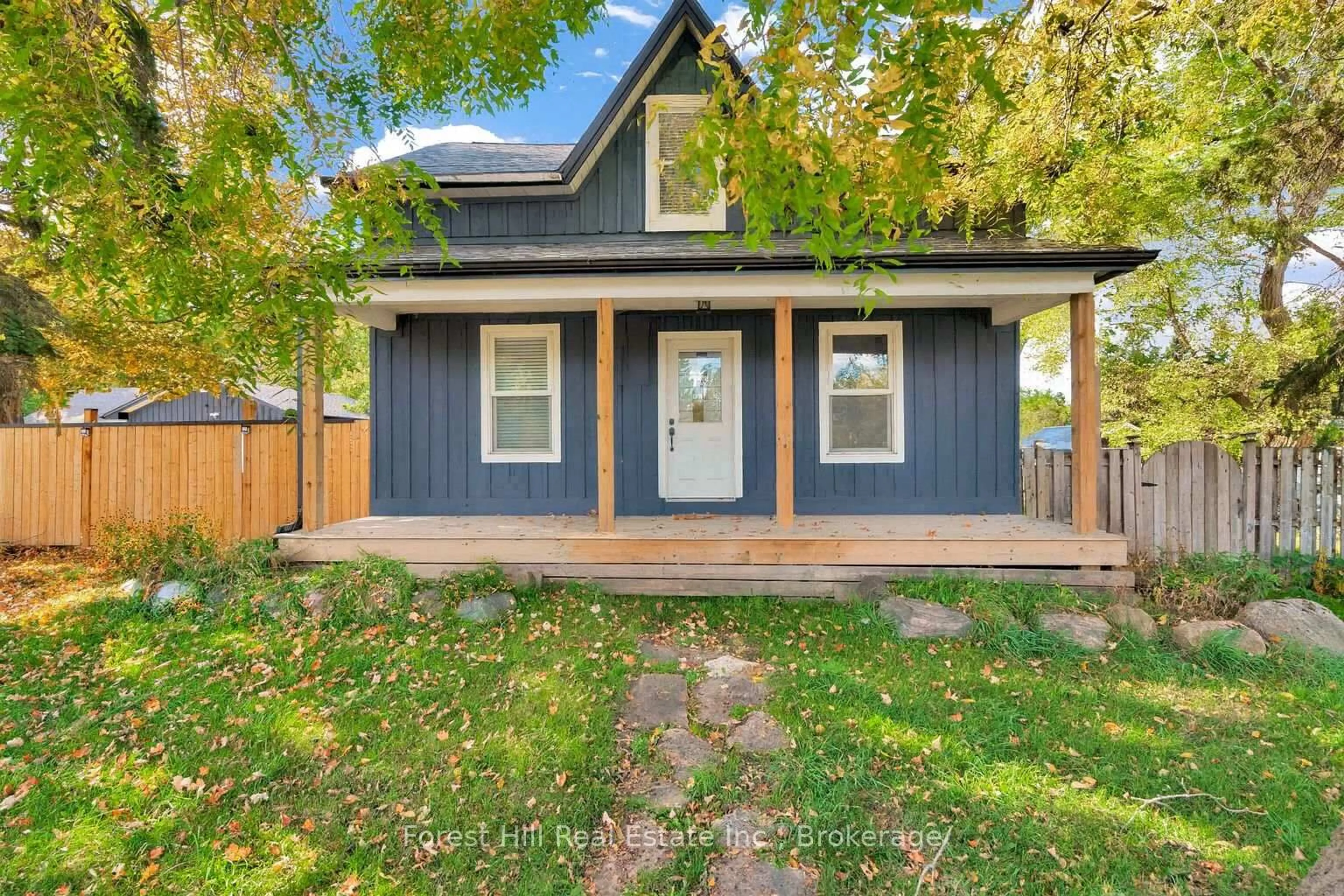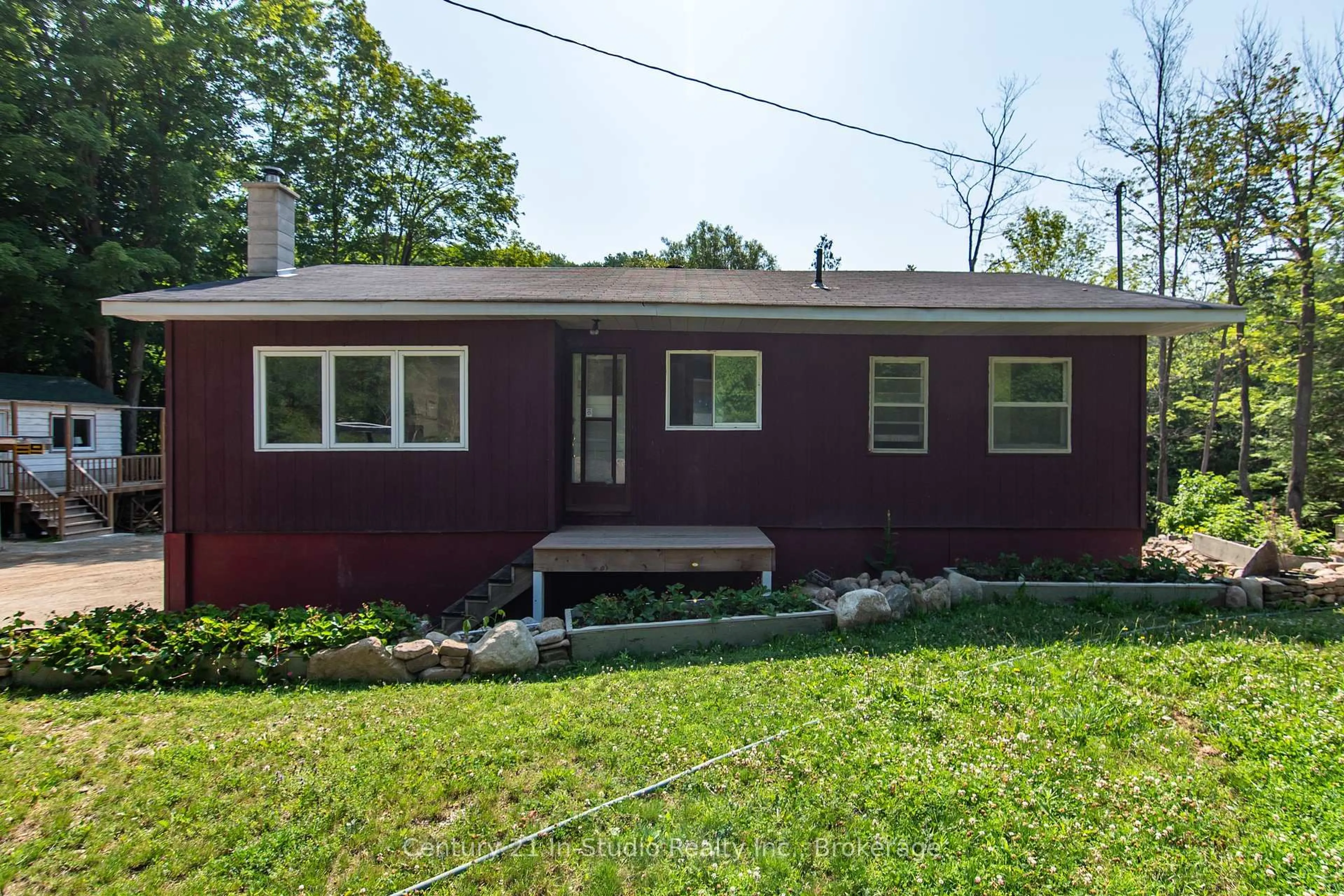Welcome to this beautifully renovated bungalow, nestled on a sprawling 150 by 292-foot lot, offering the tranquility of country living with no neighbours behind and on the one side of the home. Step inside to discover a brand-new Rock-wood kitchen (installed December 2024), complete with a one-year warranty, perfect for culinary adventures. The home features tastefully updated flooring throughout, adding a fresh, modern feel to every room. The main floor boasts two well-sized bedrooms, each filled with natural light, and an open-concept dining and living room area. Large windows flood the space with sunlight, showcasing breathtaking country views.The dining room leads to a deck where you can unwind and take in the stunning vistas of the surrounding trees. The fully finished basement, completed in 2025, adds even more living space with a third bedroom or office, a cozy rec-room, and a brand-new 4-piece bathroom. Theres also an unfinished room brimming with potential for a fourth bedroom or second kitchen, ready for your personal touch.The property truly shines outdoors with a massive 24x22 heated shop with hydro, complemented by an additional 12x10 storage area and a second 20x10 shop/shed with a 10x10 storage area. Relax in the hot tub and embrace the peaceful country setting, with the added peace of mind of a generator, ensuring you're ready for the next ice storm. This is country living at its finest in one of the best communities you will ever find!
Inclusions: Fridge, Stove, Dishwasher, Washer, Dryer, Hot Tub ( As Is), Generator. Electric fireplace in basement.
