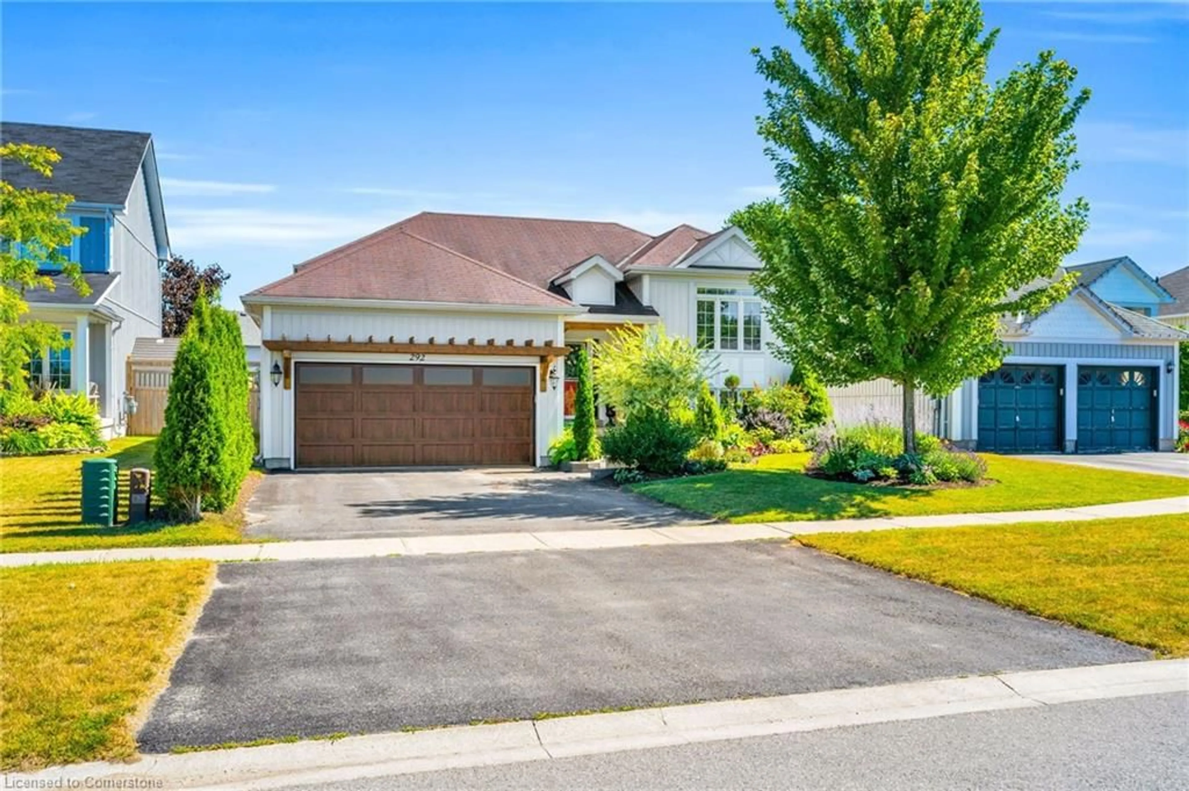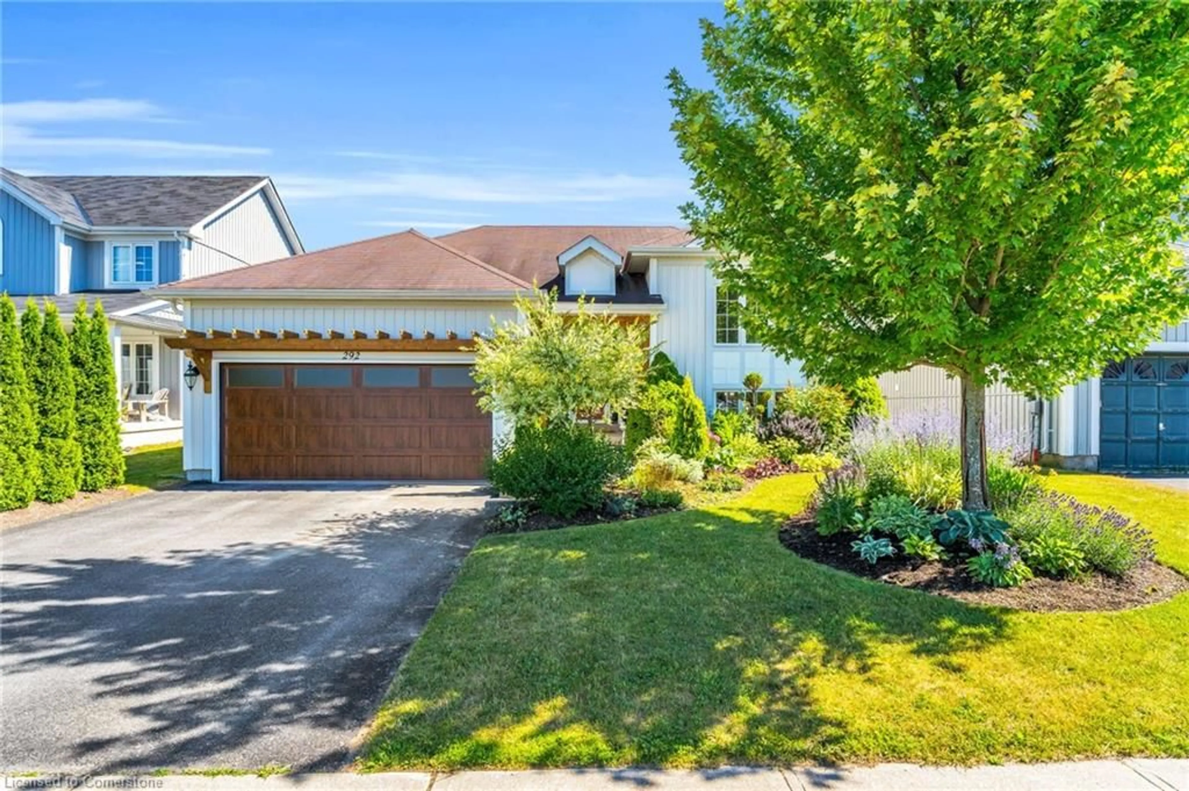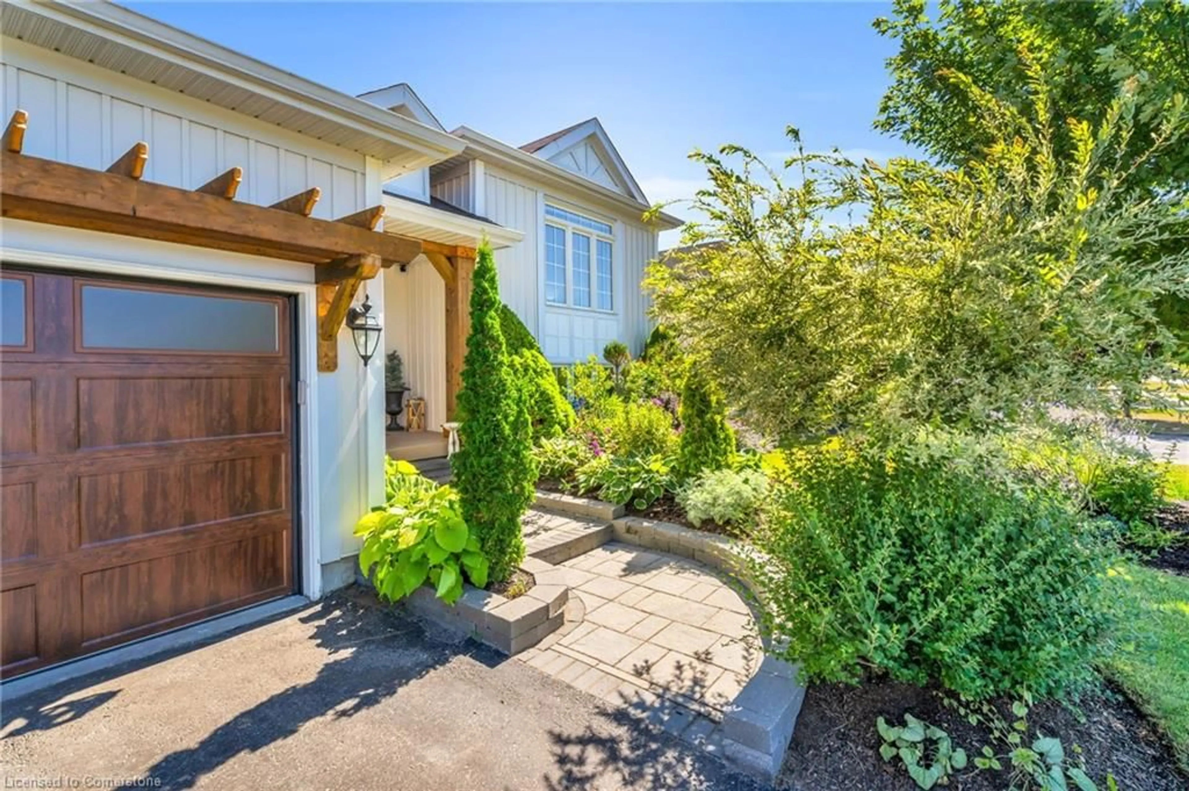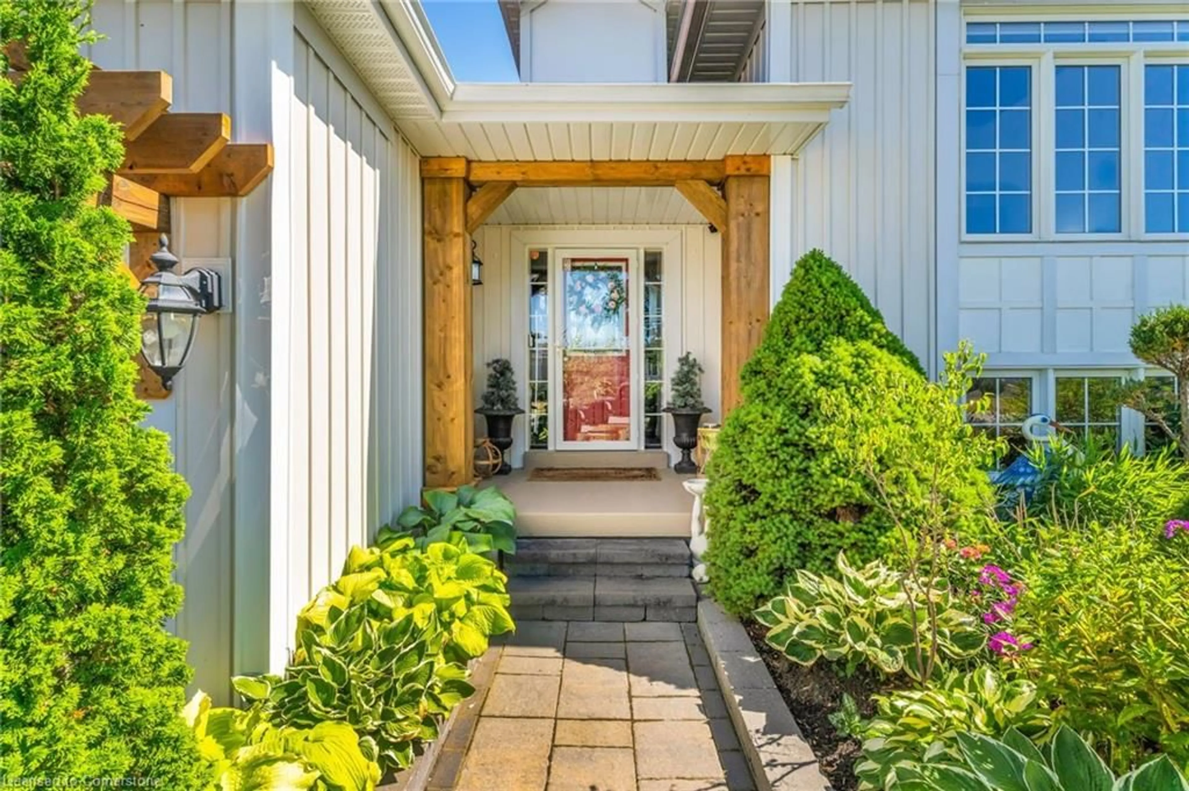292 Regina St, Stayner, Ontario L0M 1S0
Contact us about this property
Highlights
Estimated valueThis is the price Wahi expects this property to sell for.
The calculation is powered by our Instant Home Value Estimate, which uses current market and property price trends to estimate your home’s value with a 90% accuracy rate.Not available
Price/Sqft$760/sqft
Monthly cost
Open Calculator
Description
292 Regina Street is Your Own In Town Retreat!This bright and beautifully designed and maintained raised bungalow is move-in ready and finished from top to bottom. Inside, this carpet-free, turnkey home features 2+1 bedrooms and 2 full bathrooms with elegant finishes throughout, including wainscotting and custom accents. The open-concept main floor features a kitchen with pass through to living room making it great for entertaining or everyday living. Stainless steel appliances, tons of counter and cupboard space and conveniently adjoining the dining room. Walkout from the dining room to the covered porch onto a maintenance free composite deck with wood privacy shutters and take in the views of the beautifully landscaped yard. Downstairs, the above-grade windows in the lower level offer natural light in every corner. An additional bedroom and full renovated bathroom - perfect for a guest suite! Outside, the magazine-worthy gardens create a storybook-like escape, complete with decorative ponds, mature trees, and total privacy. With two sheds and thoughtfully landscaped perennial gardens, the backyard feels like youre in the country and is your very own secret garden hideaway.
Property Details
Interior
Features
Main Floor
Dining Room
3.15 x 2.82Kitchen
3.05 x 1.22Living Room
4.37 x 6.17Bedroom Primary
3.91 x 4.67Exterior
Features
Parking
Garage spaces 2
Garage type -
Other parking spaces 4
Total parking spaces 6
Property History
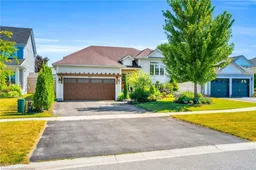 38
38
