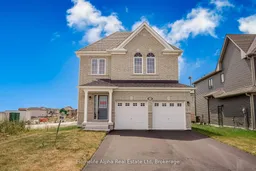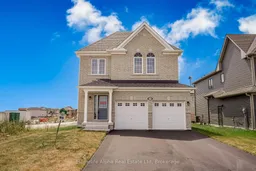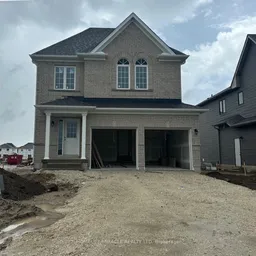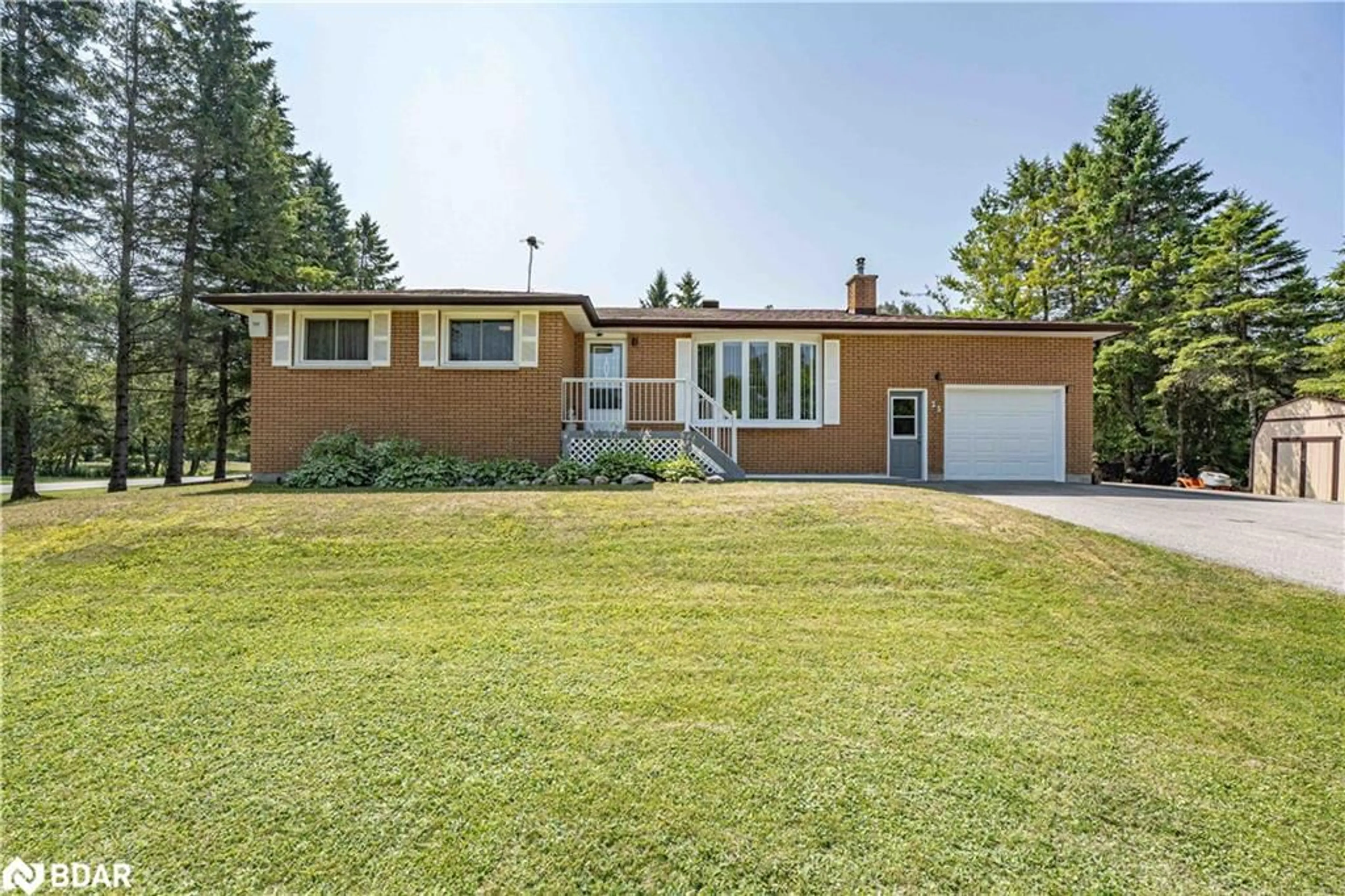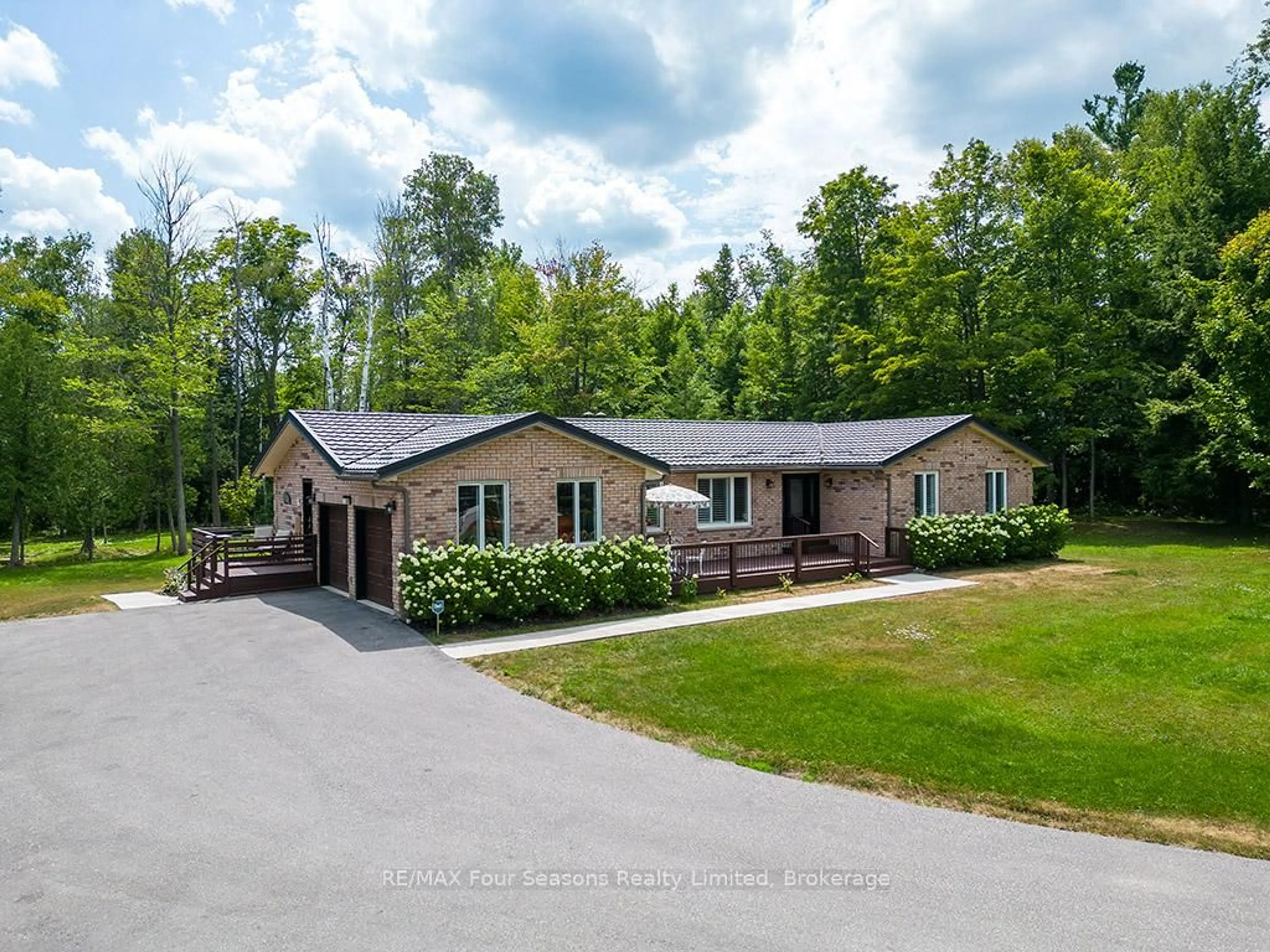Welcome to this full brick, detached 4-bedroom, double door garage home located in a quiet and desirable neighborhood of Stayner! Bright, spacious, and beautifully designed, this home offers modern comfort with plenty of natural light throughout. Key Features: 4 Spacious Bedrooms & 3 Washrooms. Bright, Open Kitchen with Stainless Steel Appliances. Gas & Electric Stove Line Options for Your Convenience. Open-Concept Kitchen / Family Room / Dining Room Perfect for Entertaining. Large Primary Bedroom with Walk-In Closet & 5-piece ensuite. Three Additional Spacious Bedrooms Perfect for Family or Office Use. Wooden Deck in the Backyard Perfect for Relaxing or Entertaining. No Sidewalk Extra Driveway Space! Total Parking for 6 Vehicles (Garage + Driveway) Prime Location: Close to Wasaga Beach & Blue Mountain Minutes from Schools, Banks, Grocery Stores, and Plazas Situated in a safe and peaceful neighborhood. Don't miss this incredible opportunity to live in a stylish home with space, light, and convenience all in one place! Whether you're upsizing, relocating, or investing, it's a must-see!
Inclusions: Fridge, stove, Microwave, Dishwasher, Washer & Dryer
