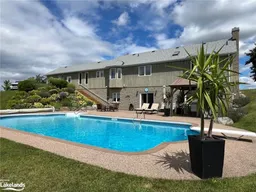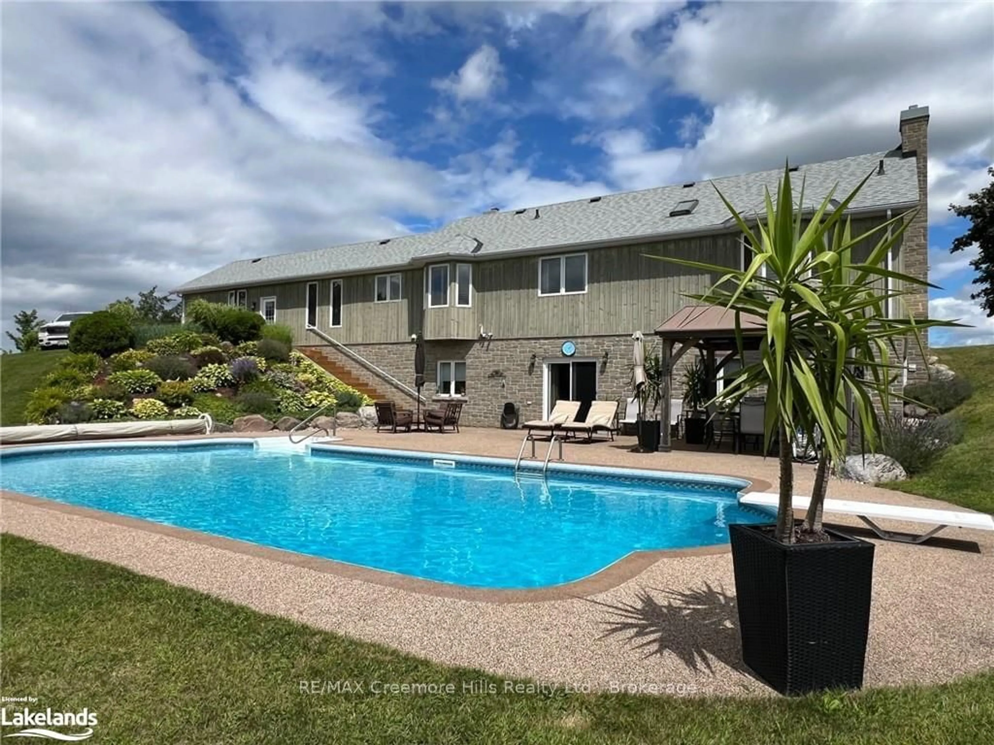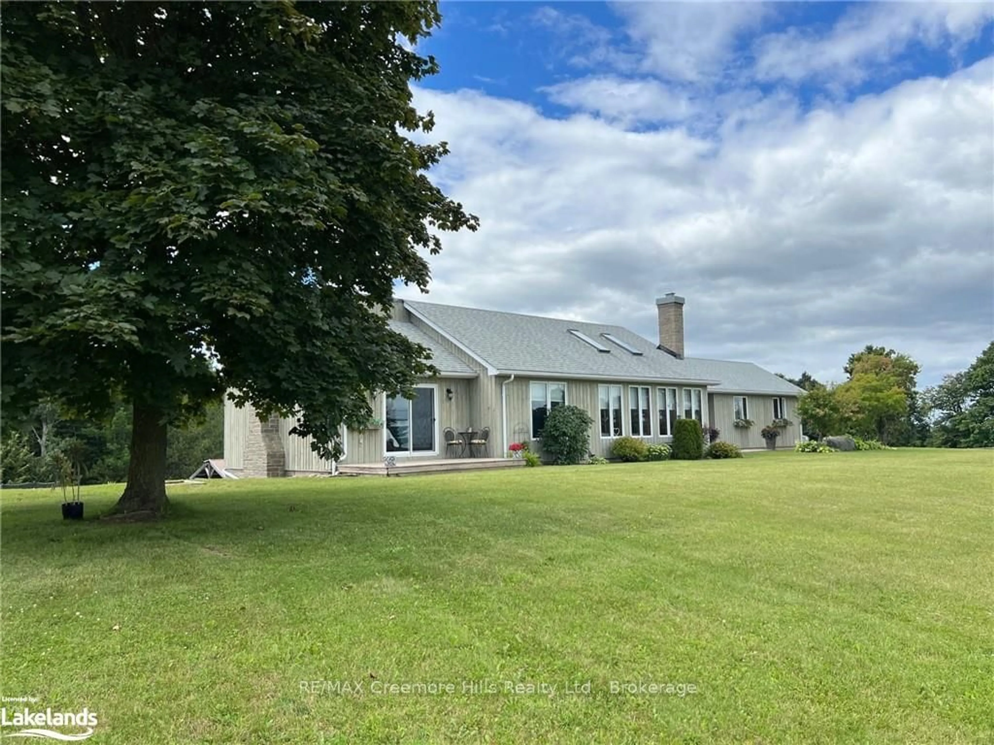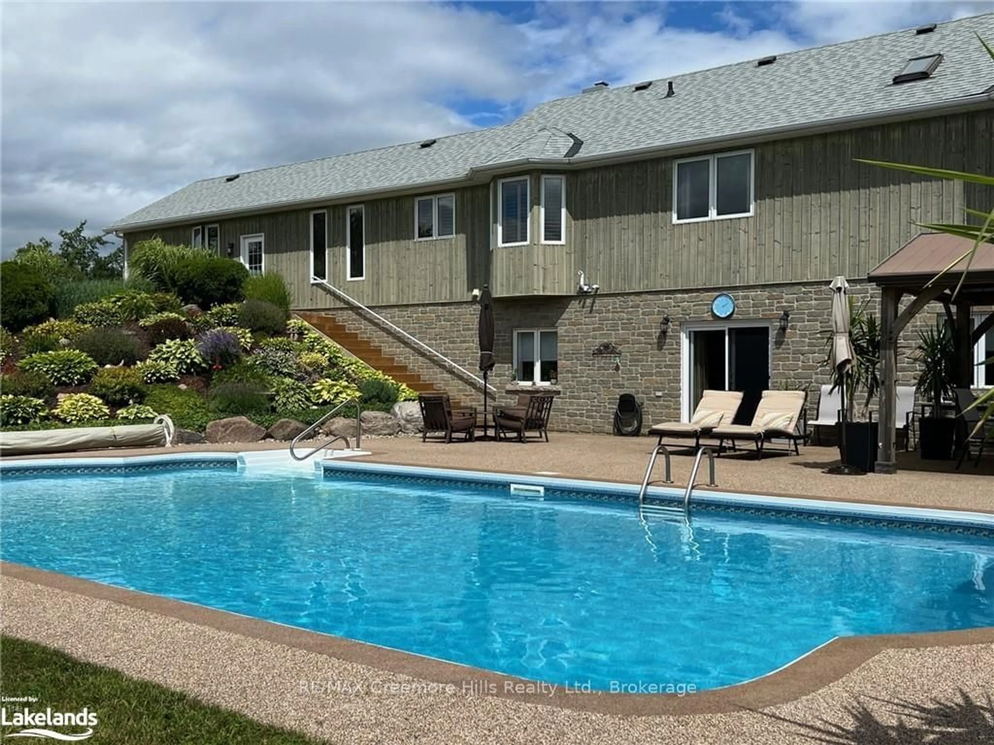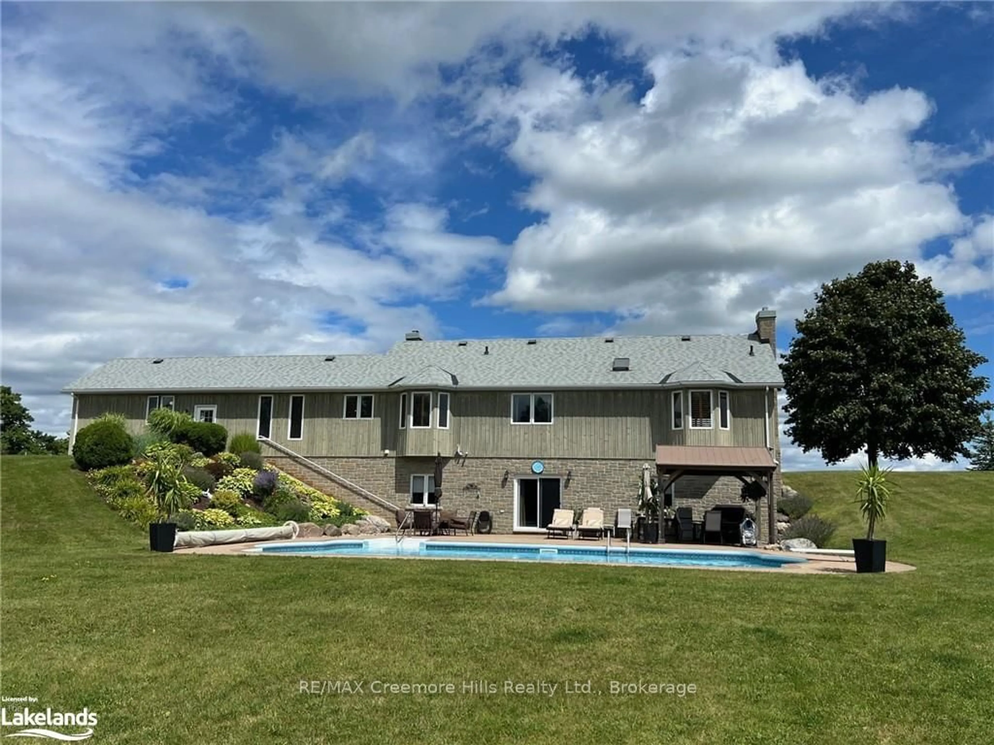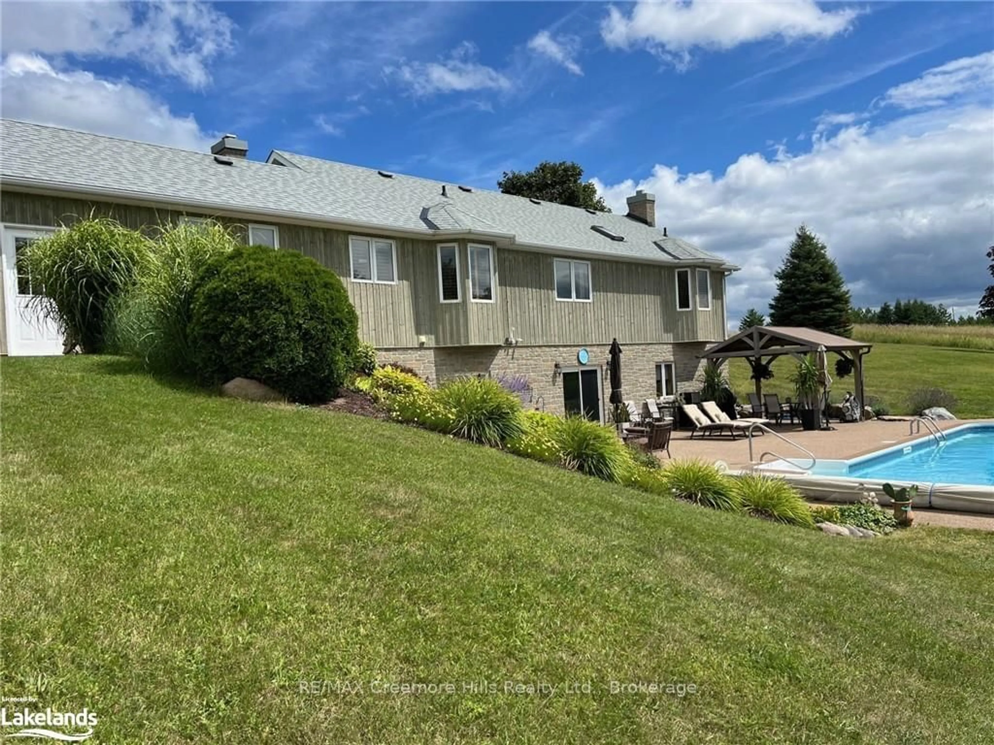2332 CENTRE Line, Clearview, Ontario L0M 1S0
Contact us about this property
Highlights
Estimated ValueThis is the price Wahi expects this property to sell for.
The calculation is powered by our Instant Home Value Estimate, which uses current market and property price trends to estimate your home’s value with a 90% accuracy rate.Not available
Price/Sqft$789/sqft
Est. Mortgage$10,736/mo
Tax Amount (2024)$3,091/yr
Days On Market270 days
Description
Experience country living at its finest with an array of amenities. This property spans 41+ picturesque acres, offering opportunities for hiking, biking, and horseback riding on trails that wind throughout this rolling acreage. A beautiful mix of open space, rolling meadows, forest and fields. The custom-built bungalow has views and boasts over 3,000 square feet of living space, featuring a walkout to a beautifully landscaped oasis with an in-ground pool. With 4 bedrooms, 3 baths, an open-concept kitchen and dining area, a sunken living room adorned with a vaulted ceiling, a wall of windows, and a fireplace, the residence exudes comfort and elegance. The lower level encompasses a spacious great room with another fireplace. Throughout the home, solid oak flooring and trim. An added bonus is the 50 ft x 40 ft steel outbuilding, providing ample space for all your recreational equipment. Few properties offer the luxury of year-round recreation right in your own backyard. Situated just minutes away from the charming village of Creemore, Ontario, which boasts a variety of shops, restaurants, events, and amenities. Additionally, the property is conveniently located near Devil's Glen, Blue Mountain, Mad River Golf Club, Georgian Bay, and Collingwood to the North, with easy access to Barrie and the Greater Toronto Area. This is an opportunity to let your imagination soar in a truly idyllic setting.
Property Details
Interior
Features
Lower Floor
Br
5.38 x 2.59Laundry
3.66 x 2.49Great Rm
7.62 x 9.45Exterior
Features
Parking
Garage spaces 1.5
Garage type Attached
Other parking spaces 5
Total parking spaces 6
Property History
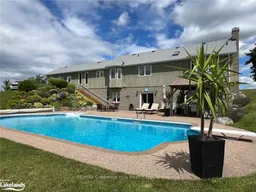 40
40