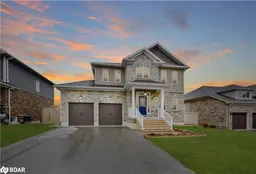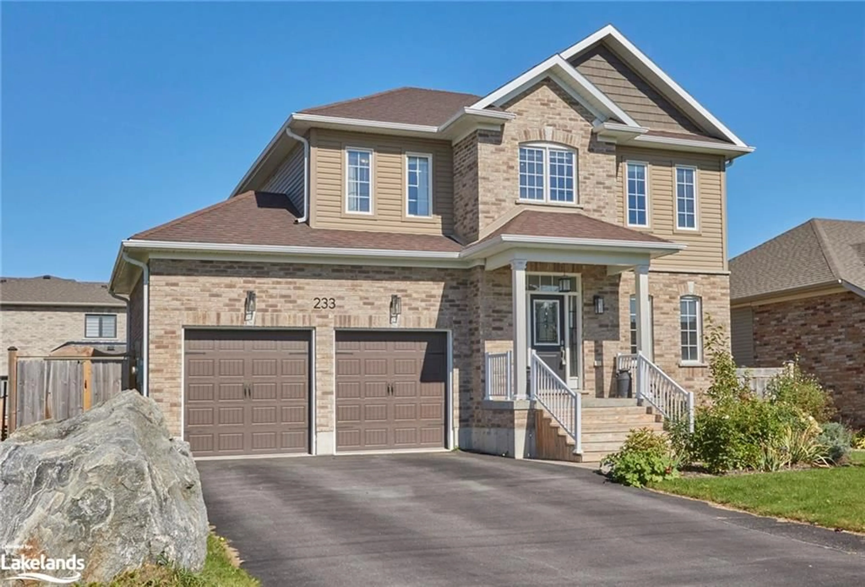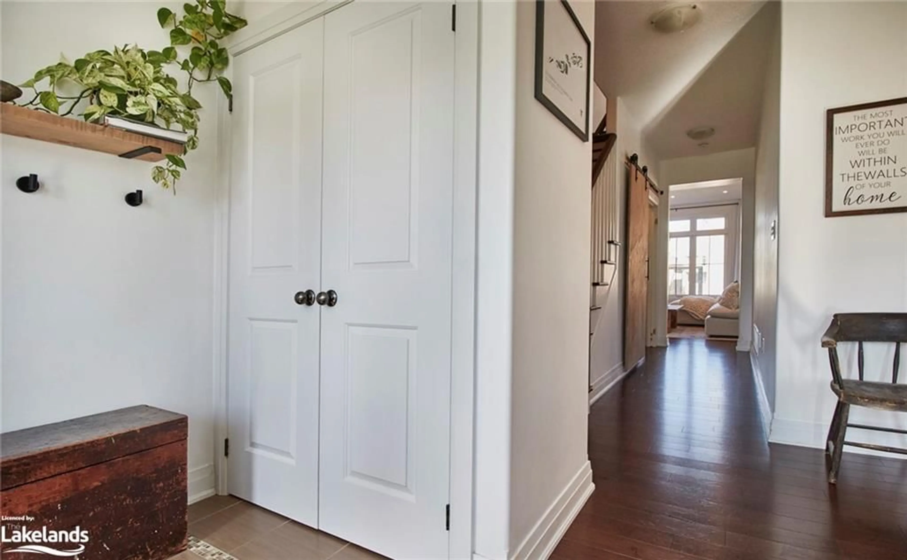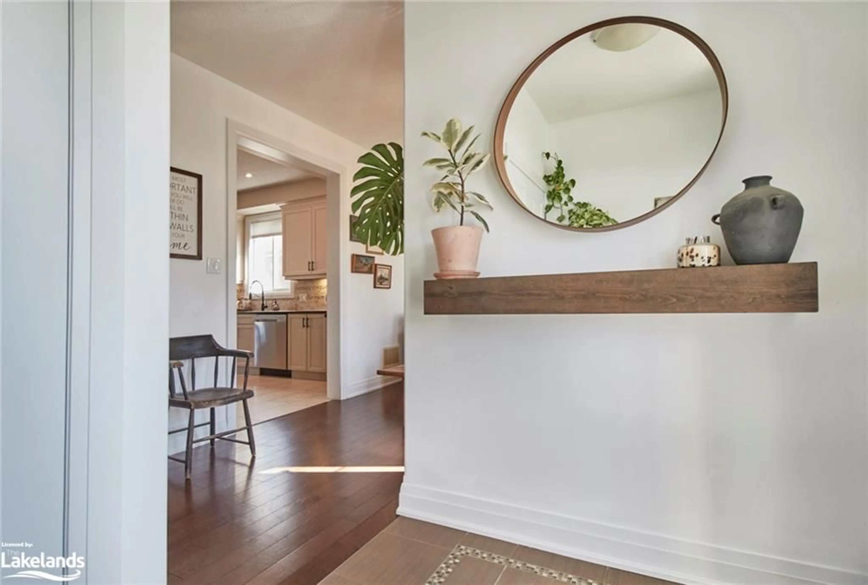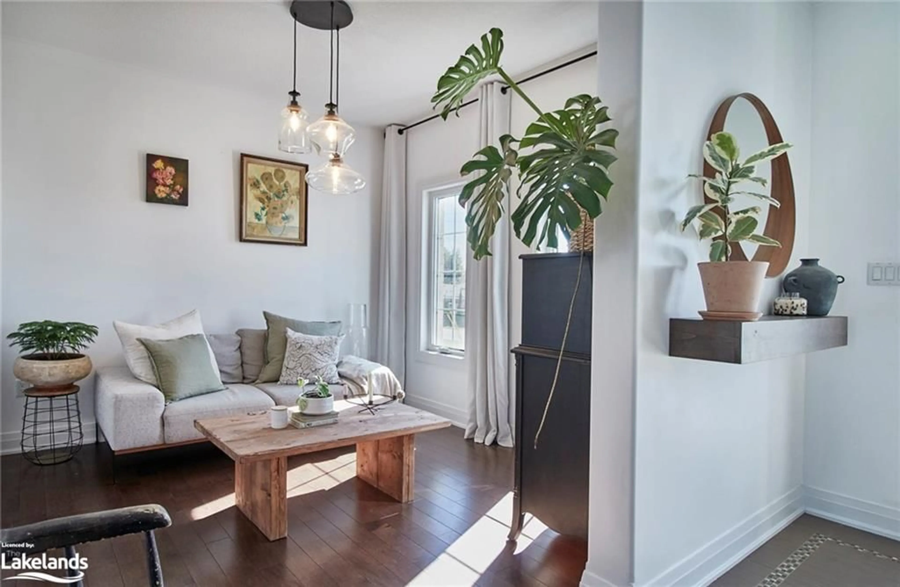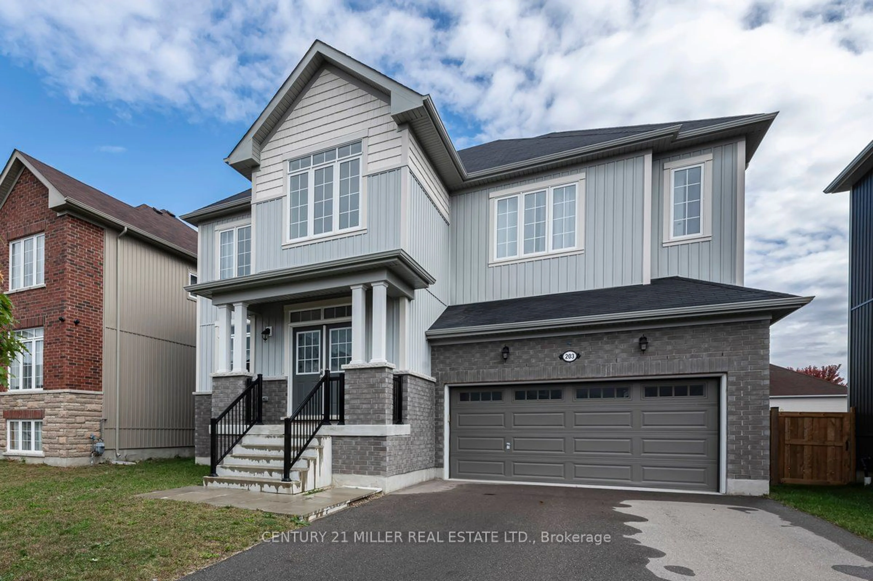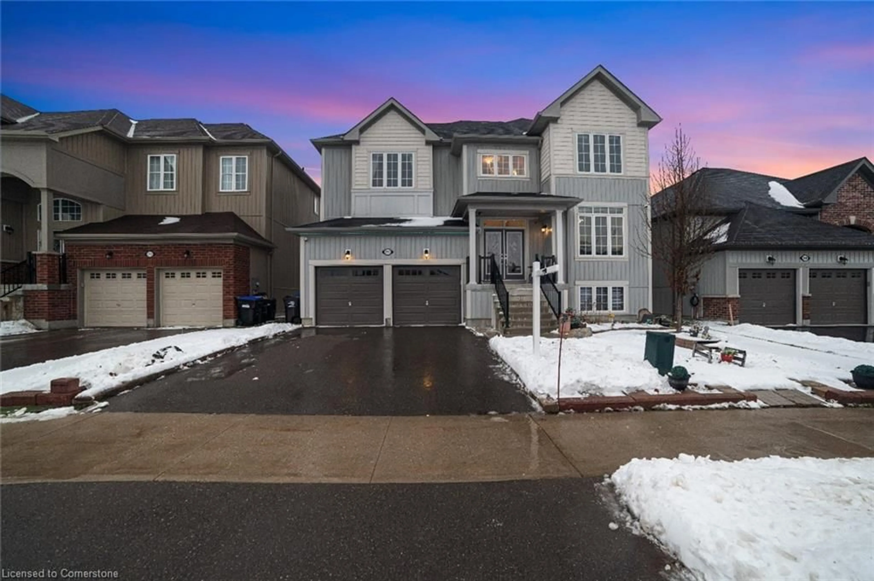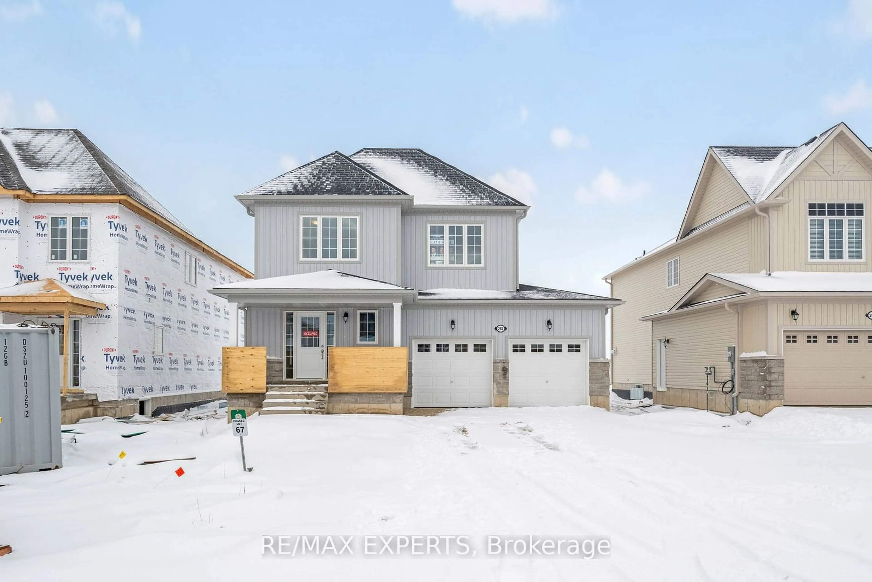233 Centre St, Stayner, Ontario L0M 1S0
Contact us about this property
Highlights
Estimated ValueThis is the price Wahi expects this property to sell for.
The calculation is powered by our Instant Home Value Estimate, which uses current market and property price trends to estimate your home’s value with a 90% accuracy rate.Not available
Price/Sqft$411/sqft
Est. Mortgage$3,758/mo
Tax Amount (2024)$6,367/yr
Days On Market123 days
Description
This spacious Mansfield Model offers endless possibilities, whether youre an investor seeking rental income, a large family in need of ample space, or an executive couple looking for comfort and convenience. Situated in a prime location, this property is also perfect for military families due to its proximity to local military base and easily adaptable to a second unit or in-law suite for multi-generational living. Located in the heart of Stayner, this home features 3+1 spacious bedrooms, 4 well-appointed bathrooms, and a chefs dream kitchen complete with stainless steel appliances and elegant quartz countertops. The open-concept main floor includes a cozy family room with a custom electric fireplace (Bluetooth-enabled), and walkout access to a BBQ deck ideal for outdoor entertaining. The fully fenced yard offers privacy and space, with a concrete pad ready for a hot tub installation. The second floor boasts a luxurious primary bedroom with a 5-piece ensuite and walk-in closet, alongside two additional upper bedrooms and a convenient laundry room equipped with built-in shelving. The finished lower level includes a large rec room, a 4th bedroom, and a modern 3-piece bathroom offering the perfect in-law or guest suite option.Situated just minutes from Collingwood, Blue Mountain, and Wasaga Beach, this prime location allows easy access to the best of Georgian Bay living. Enjoy natures beauty and nearby recreational opportunities along the Georgian Shores, while still being conveniently located just west off of Airport Road.
Property Details
Interior
Features
Second Floor
Bathroom
5+ Piece
Bathroom
4-Piece
Bedroom Primary
6.20 x 5.26Walk-in Closet
Bedroom
3.45 x 4.01Broadloom
Exterior
Features
Parking
Garage spaces 2
Garage type -
Other parking spaces 2
Total parking spaces 4
Property History
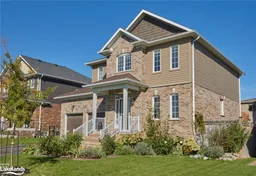 37
37