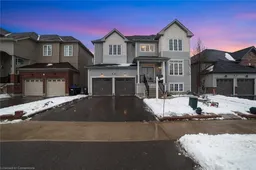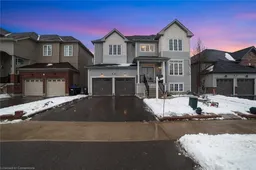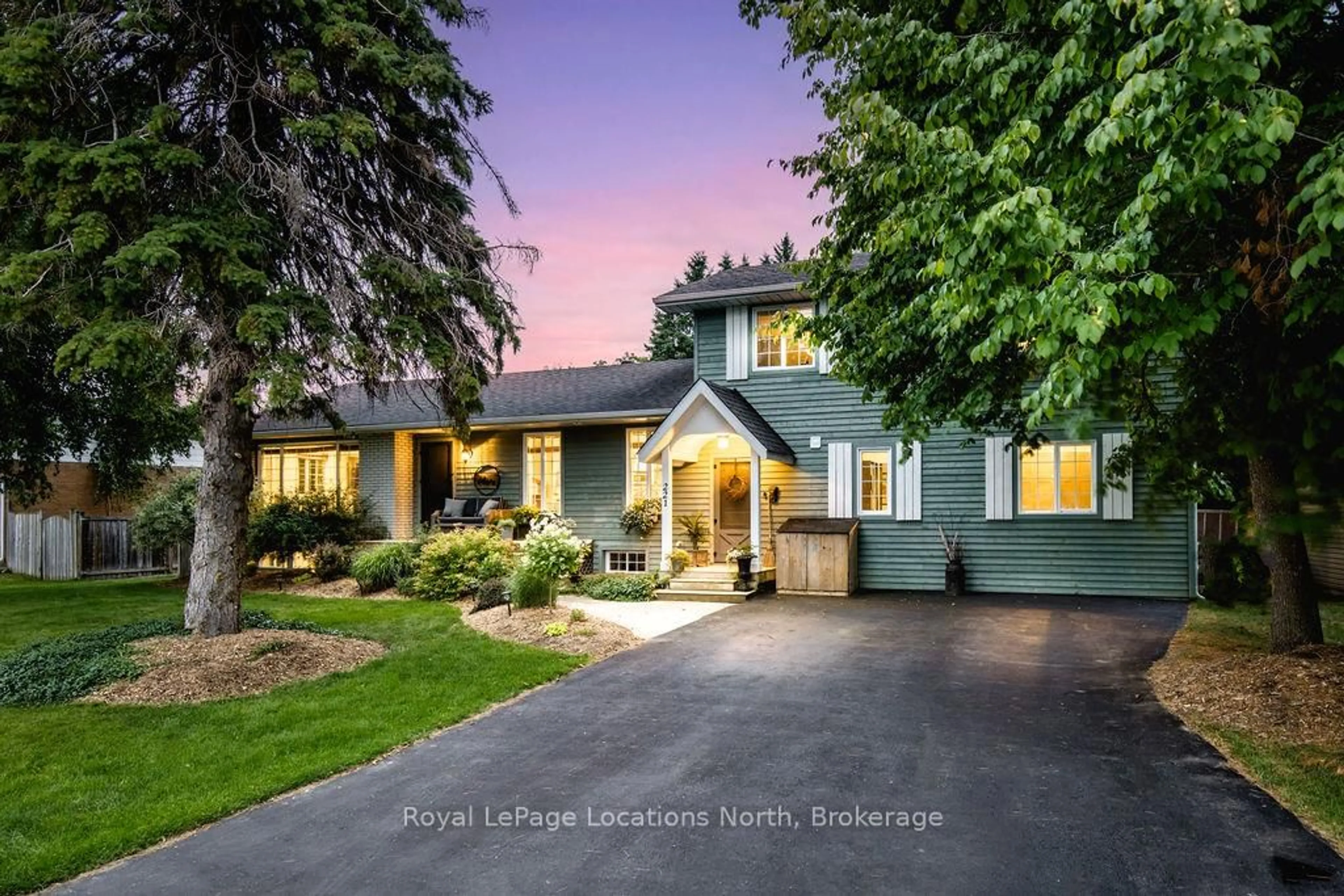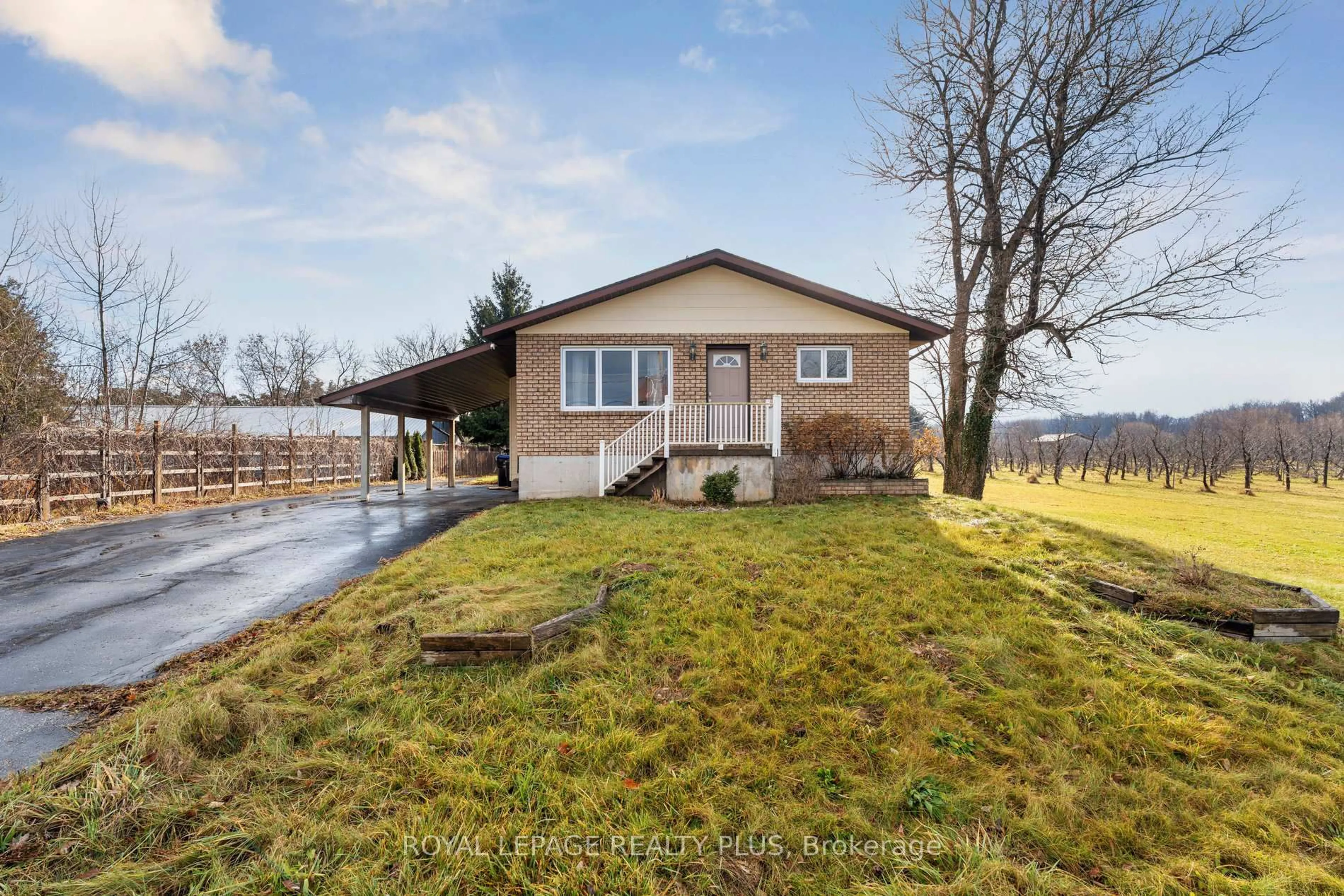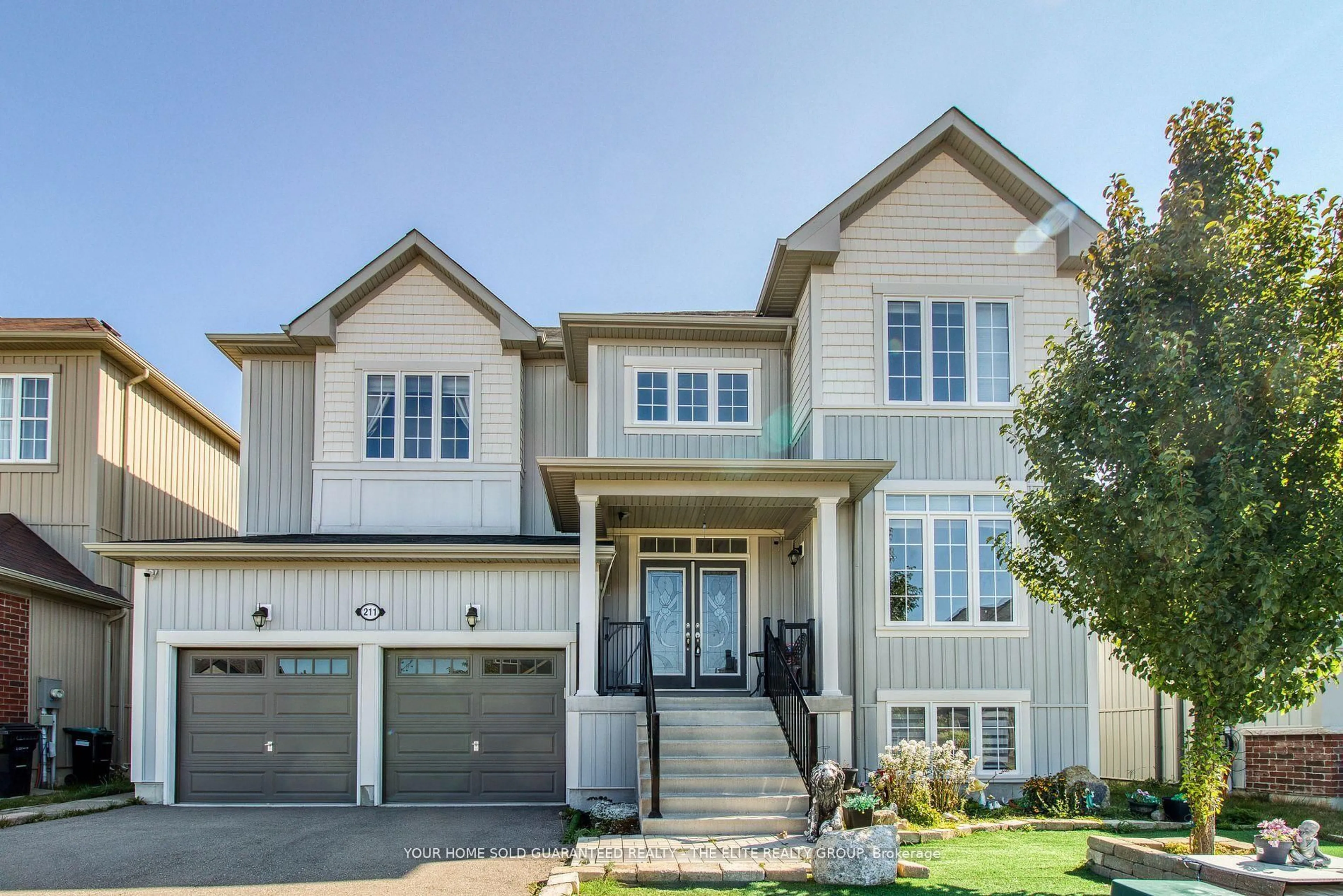Welcome to your ideal family home—where comfort, style, and convenience meet. This newly built gem is located near schools, shops, restaurants, and Stayner Arena, with easy access to Wasaga Beach and Collingwood for year-round fun, including skiing, golf, and beaches. Inside, the main floor features 9-ft ceilings, large windows, and a bright, open layout. The spacious eat-in kitchen is the heart of the home, complete with stainless steel appliances, a gas stove, quartz countertops, and custom cabinetry. Step out onto the extended deck—perfect for relaxing or entertaining in the private backyard. The primary suite offers a walk-in closet with built-ins and a spa-like 4-piece ensuite. Three more generous bedrooms with Jack and Jill bathrooms provide comfort and privacy for the whole family. The large unfinished basement with oversized windows is full of potential—ideal for a future in-law suite, rec room, or entertainment space. This home offers modern elegance, thoughtful design, and the perfect location to create lasting family memories.
Inclusions: Other
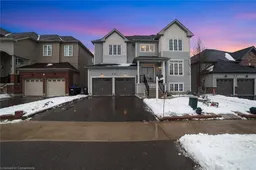 22
22