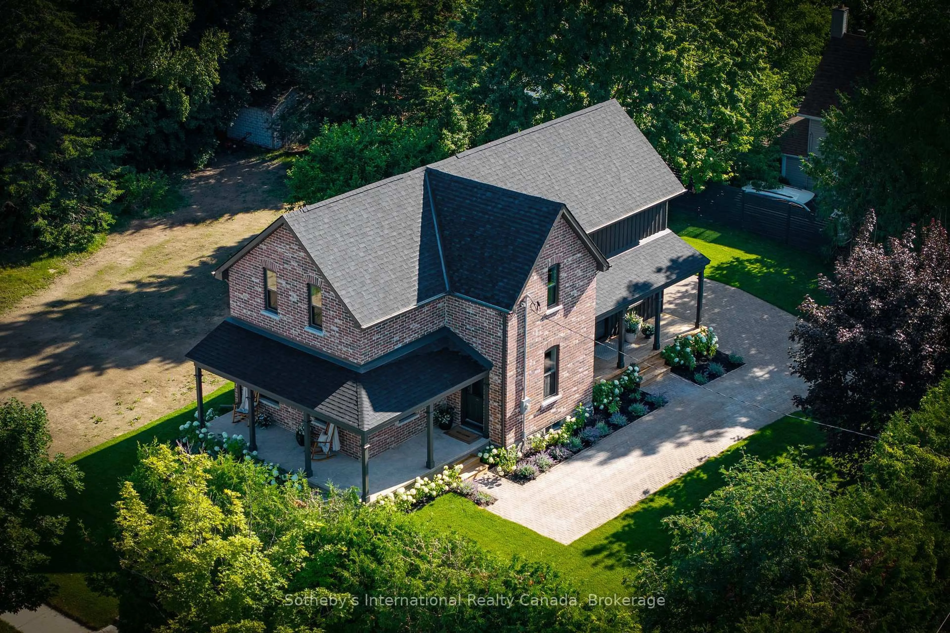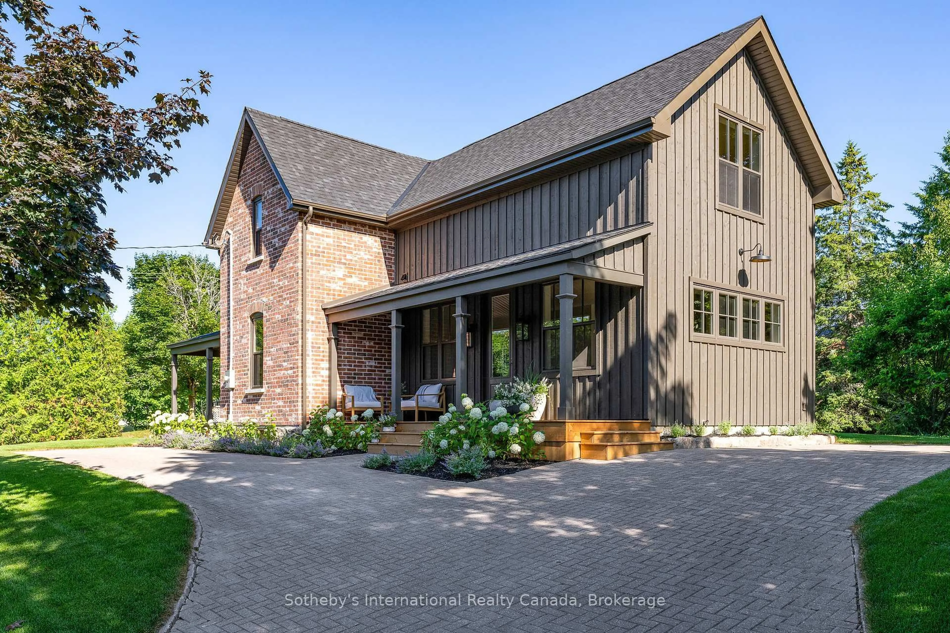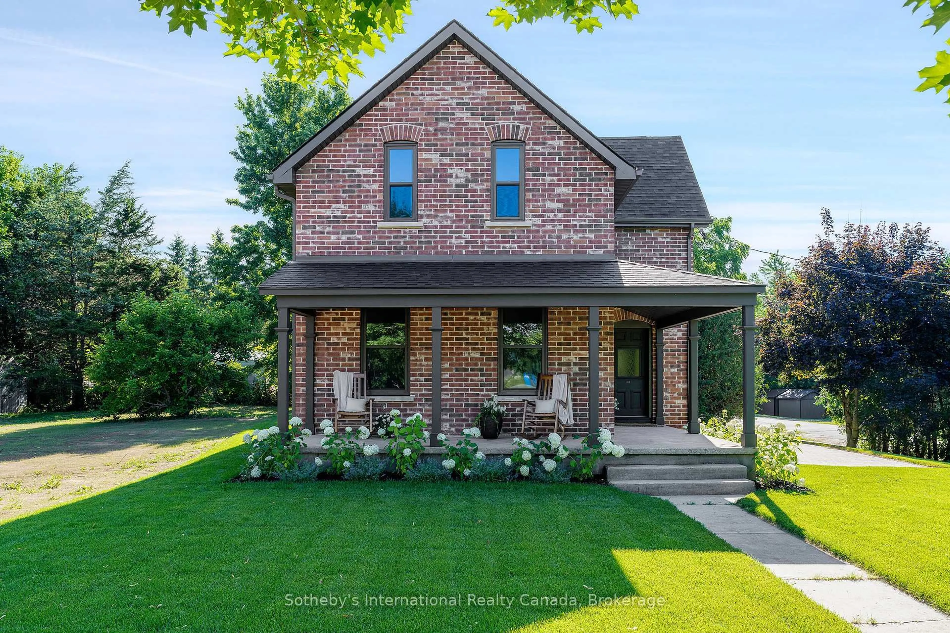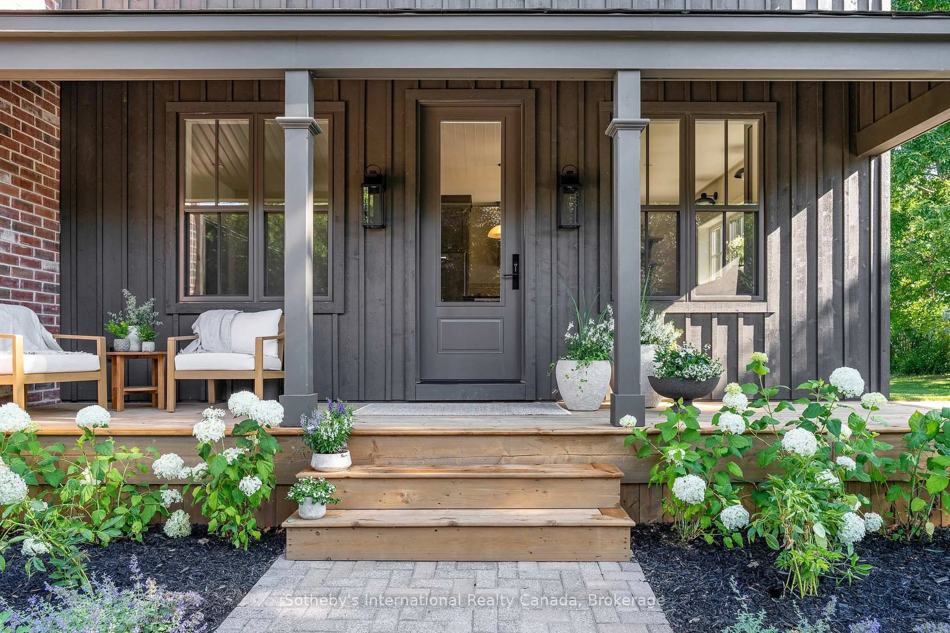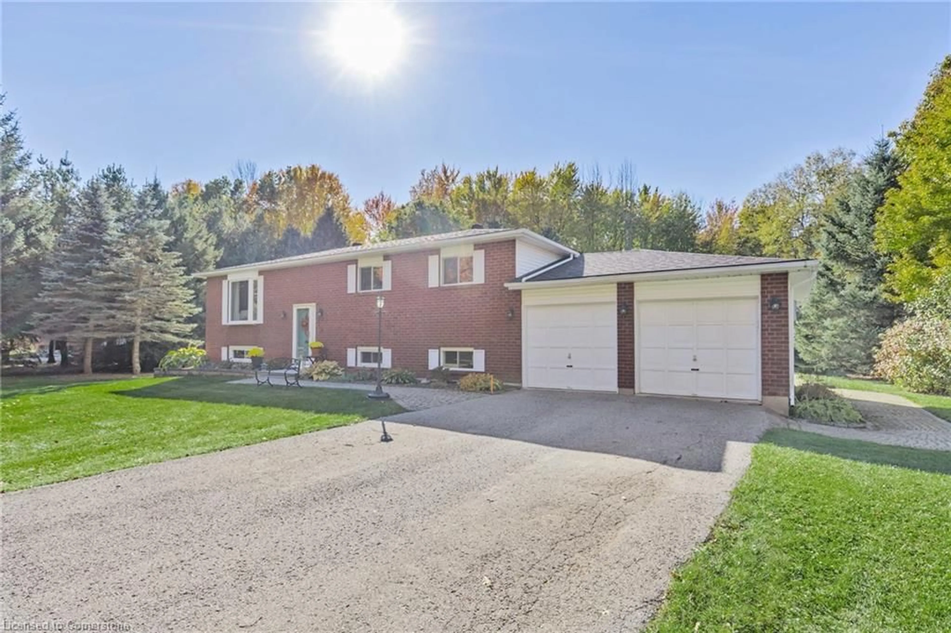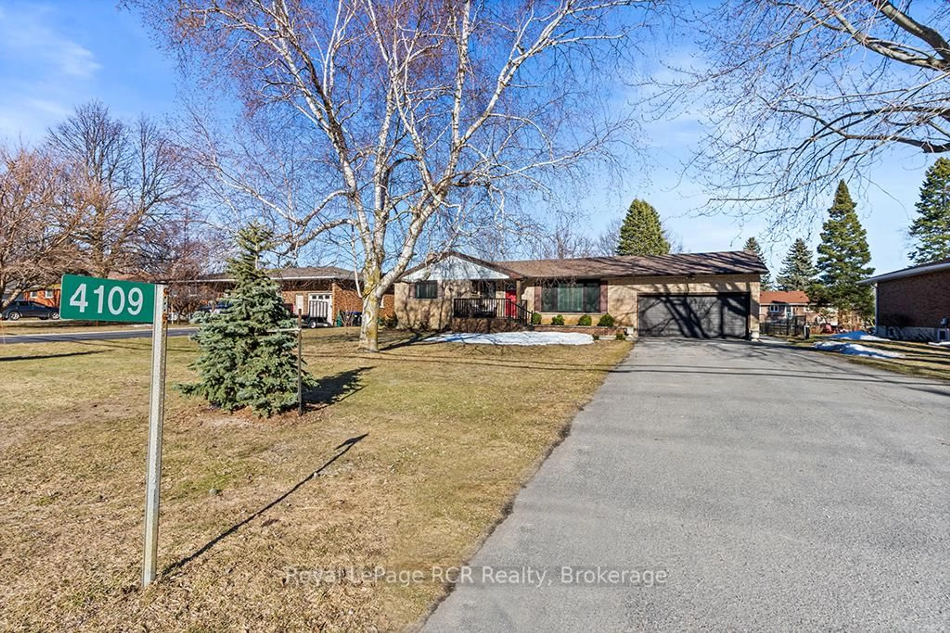221 Collingwood St, Clearview, Ontario L0M 1G0
Contact us about this property
Highlights
Estimated valueThis is the price Wahi expects this property to sell for.
The calculation is powered by our Instant Home Value Estimate, which uses current market and property price trends to estimate your home’s value with a 90% accuracy rate.Not available
Price/Sqft$846/sqft
Monthly cost
Open Calculator
Description
Set on a private corner lot surrounded by mature cedar hedges and trees, this fully renovated Victorian home blends timeless charm with modern luxury. With approx. 1700+ sq ft of finished living space, 4 bedrooms, and 3 beautifully finished baths, 221 Collingwood is a rare opportunity to own a turnkey property in the heart of Creemore.Originally built over a century ago, the home has been meticulously restored by well known builder Ed Leimgardt. A stunning country presence exist in this home with original floors, trim, doors, and staircase, all thoughtfully preserved. A brand-new addition (2024) with 9' ceilings and ICF foundation provides expanded space and comfort, while high-end finishes throughout deliver a magazine-worthy aesthetic throughout.The kitchen is a true showpiece, featuring brand new appliances, custom cabinetry, a wood island with hand-turned legs, solid quartz counters, antique brass fixtures, and decorative range hood and open shelving. Both the mudroom and laundry offer custom millwork and practical elegance, while curated lighting ties it all together. The main floor powder room ties the space together with thoughtful design and cohesive finishes. Upstairs, you will find the vaulted primary bedroom which includes double closets and a stunning ensuite with custom tile shower and oak vanity. Three additional bedrooms for family and or guest with a classic guest bath featuring penny tile floors and marble counters. From its wraparound porch and interlock patio to the fully updated mechanicals, this home is the perfect blend of historic character and modern function, just steps from Creemores shops, cafés, and small-town charm.
Property Details
Interior
Features
Main Floor
Living
4.85 x 3.61Dining
3.34 x 3.63Breakfast
3.73 x 2.55Kitchen
4.85 x 4.5Exterior
Features
Parking
Garage spaces -
Garage type -
Total parking spaces 3
Property History
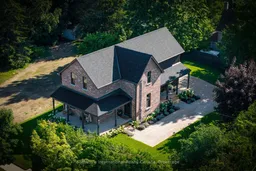 44
44
