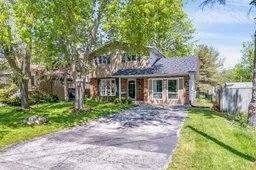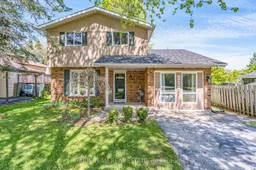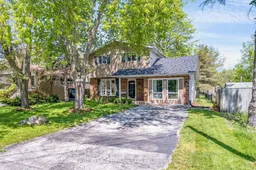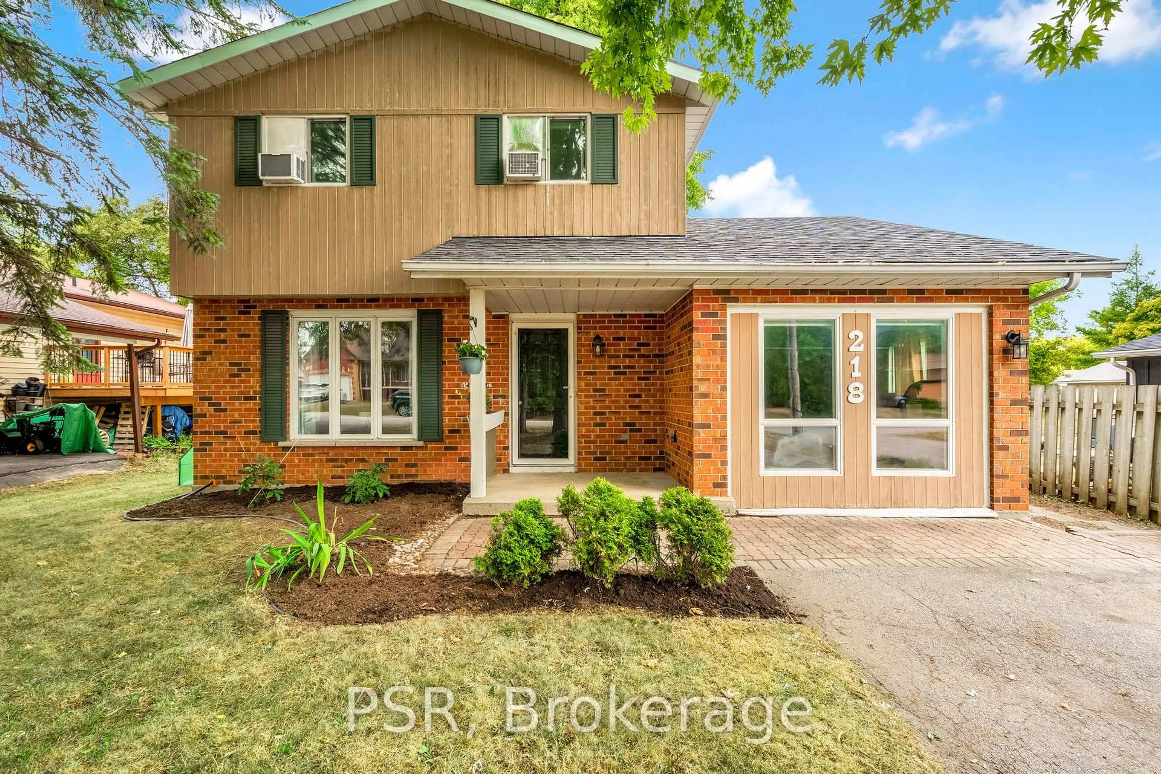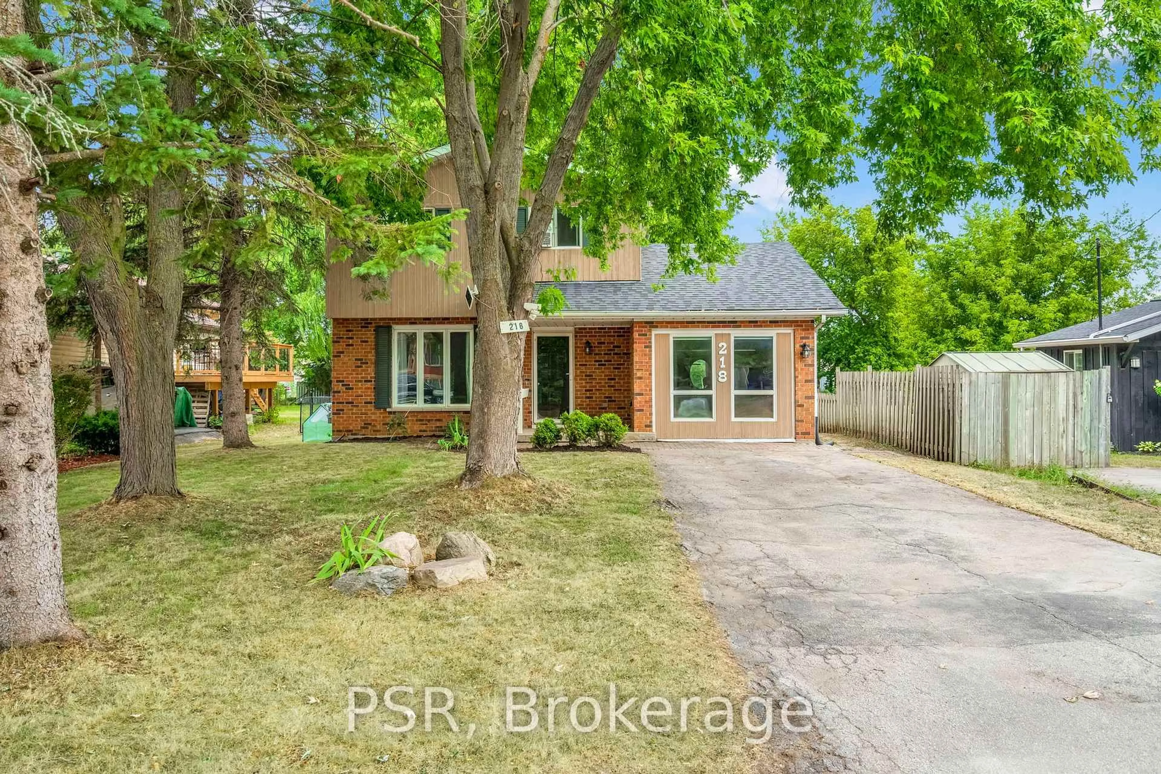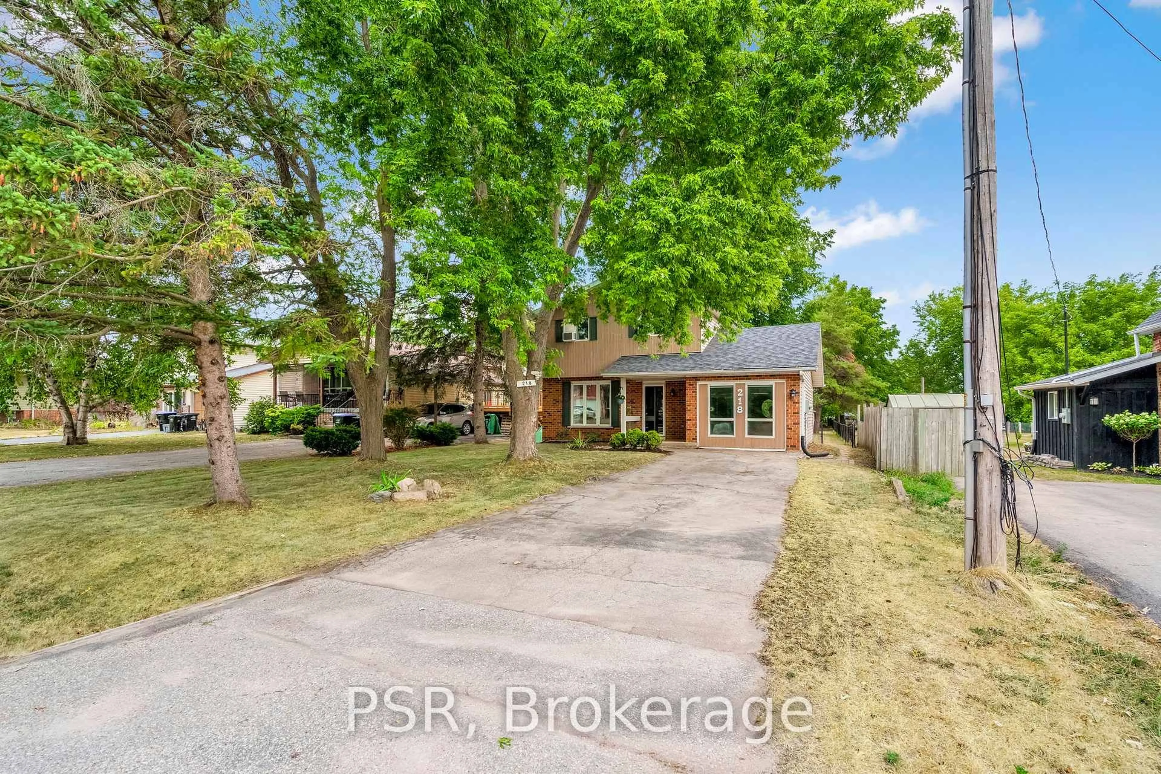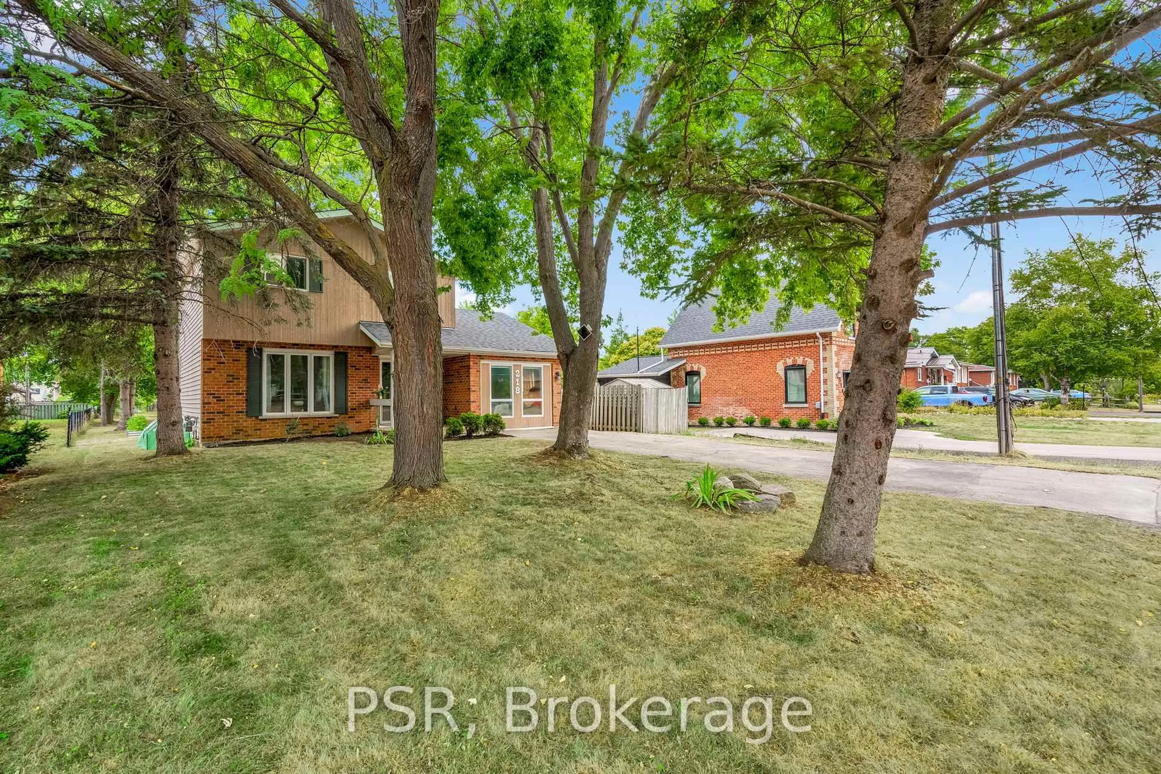218 John St, Clearview, Ontario L0M 1S0
Contact us about this property
Highlights
Estimated valueThis is the price Wahi expects this property to sell for.
The calculation is powered by our Instant Home Value Estimate, which uses current market and property price trends to estimate your home’s value with a 90% accuracy rate.Not available
Price/Sqft$472/sqft
Monthly cost
Open Calculator
Description
Your first home is calling, and its absolutely perfect! This bright & beautifully updated 2-storey home is move-in ready and packed with features you'll love. The open-concept kitchen ($30k in 2023) is flooded with natural light, overlooking a large 217 foot deep, fully fenced & landscaped yard, great for family gatherings, BBQs, or watch the kids play! The main floor offers a convenient powder room, main floor laundry w/ direct access to backyard. Kitchen with pot lights throughout, functional updates include soft-close drawers & bin storage. Bonus flex space on main floor for an extra bedroom, home gym, playroom, you name it! Upstairs boasts 3 spacious bedrooms w/ ample closet space, and a tub to soak in after a long day of running around with the kids. Forced air/gas furnace, w/ backup baseboard heating. Located on a quiet street within school bus route, close to amenities, under 30 mins to Base Borden, 15 mins to Collingwood & Wasaga Beach. This is the one you've been waiting for, start your homeownership journey here!
Property Details
Interior
Features
Main Floor
Living
3.5 x 5.7Laminate / Window / O/Looks Frontyard
Kitchen
3.29 x 5.12Laminate / Pot Lights / O/Looks Backyard
Bathroom
1.55 x 1.22Laminate / 2 Pc Bath / Window
Laundry
2.71 x 3.47Laminate / Double Doors / W/O To Deck
Exterior
Features
Parking
Garage spaces -
Garage type -
Total parking spaces 3
Property History
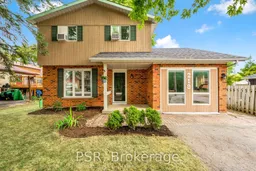 36
36